121 Juniper Dr, Crossville, TN 38558
Local realty services provided by:Better Homes and Gardens Real Estate Heritage Group
121 Juniper Dr,Crossville, TN 38558
$220,000
- 3 Beds
- 2 Baths
- 1,370 sq. ft.
- Single family
- Active
Listed by: kayla hahn
Office: movin & groovin realty solutions, pllc
MLS#:2971283
Source:NASHVILLE
Price summary
- Price:$220,000
- Price per sq. ft.:$160.58
- Monthly HOA dues:$137
About this home
SELLERS ARE MOTIVATED& offering additional credits and buyer buydowns! 3 bedroom with 2 full bathrooms& attached garage- situated upon the Cumberland Plateau with VIEWS of Lake St. George. Be met with radiant vinyl flooring and high ceilings in the main living areas. Master bedroom has a sliding glass door to access the enclosed patio, out back. Each of the guest rooms- as well as the kitchen window above sink- enjoy views of Lake St George. The kitchen is efficient with tons of cabinetry and all stainless steel appliances that will stay with the home. Living room has built in shelving, surrounding the stone wood-burning fire place. The garage is oversized, with a workshop and additional storage closet. Attic access is overhead, in the utility room- which also has hanging storage. Fairfield Glade is known for its wide range of recreational amenities, including several golf courses, lakes, pickle ball, racquet and tennis courts, swimming pools, and hiking trails. This community offers true active, resort-style living with a diversity of clubs and welcoming neighbors. Enjoy stunning four-season scenery, and the convenience of being only an hour from Knoxville or Chattanooga, and less than two hours to Nashville. Schedule your viewing of this lake view home! Buyers to verify information before making an informed offer.
Contact an agent
Home facts
- Year built:1986
- Listing ID #:2971283
- Added:189 day(s) ago
- Updated:February 14, 2026 at 03:10 PM
Rooms and interior
- Bedrooms:3
- Total bathrooms:2
- Full bathrooms:2
- Living area:1,370 sq. ft.
Heating and cooling
- Cooling:Ceiling Fan(s), Central Air
- Heating:Central
Structure and exterior
- Roof:Shingle
- Year built:1986
- Building area:1,370 sq. ft.
- Lot area:0.24 Acres
Schools
- High school:Stone Memorial High School
- Middle school:Crab Orchard Elementary
- Elementary school:Crab Orchard Elementary
Utilities
- Water:Public, Water Available
- Sewer:Public Sewer
Finances and disclosures
- Price:$220,000
- Price per sq. ft.:$160.58
- Tax amount:$525
New listings near 121 Juniper Dr
- New
 $224,000Active3 beds 1 baths1,128 sq. ft.
$224,000Active3 beds 1 baths1,128 sq. ft.313 Myrtle Ave, Crossville, TN 38555
MLS# 1329414Listed by: EXP REALTY, LLC - New
 $229,900Active3 beds 2 baths1,390 sq. ft.
$229,900Active3 beds 2 baths1,390 sq. ft.317 Norman Dr, Crossville, TN 38571
MLS# 3121441Listed by: AMERICAN WAY REAL ESTATE - New
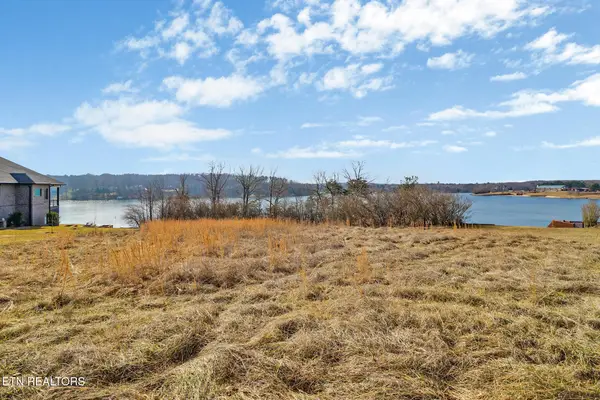 Listed by BHGRE$250,000Active0.74 Acres
Listed by BHGRE$250,000Active0.74 AcresWaterview Drive, Crossville, TN 38555
MLS# 1329404Listed by: BETTER HOMES AND GARDEN REAL ESTATE GWIN REALTY - New
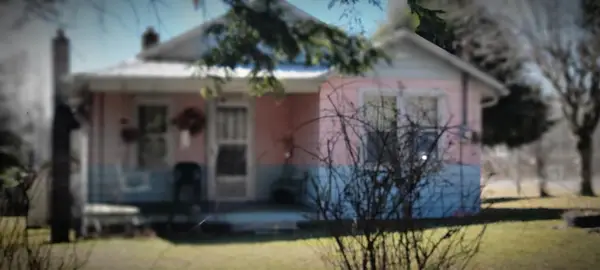 $199,000Active2 beds 1 baths
$199,000Active2 beds 1 baths13323 Highway 70 North, CROSSVILLE, TN 38571
MLS# 242151Listed by: FIRST REALTY COMPANY - New
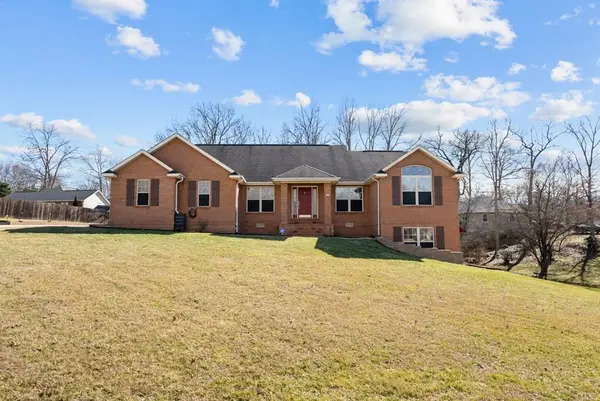 $659,500Active5 beds 4 baths3,408 sq. ft.
$659,500Active5 beds 4 baths3,408 sq. ft.112 Dove Dr, CROSSVILLE, TN 38555
MLS# 242142Listed by: HIGHLANDS ELITE REAL ESTATE LLC - CRVL - New
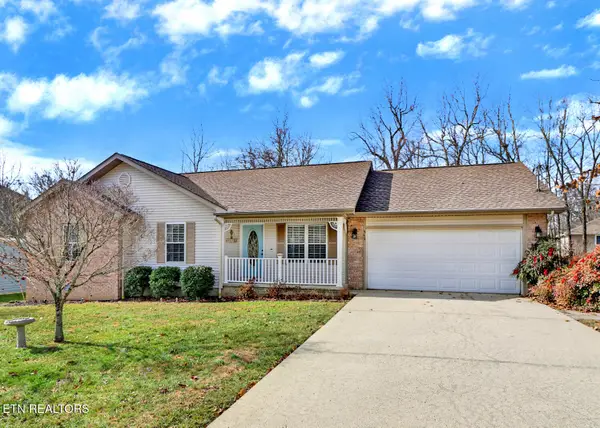 Listed by BHGRE$329,000Active3 beds 3 baths1,792 sq. ft.
Listed by BHGRE$329,000Active3 beds 3 baths1,792 sq. ft.545 Snead Drive, Crossville, TN 38558
MLS# 1329355Listed by: BETTER HOMES AND GARDEN REAL ESTATE GWIN REALTY - New
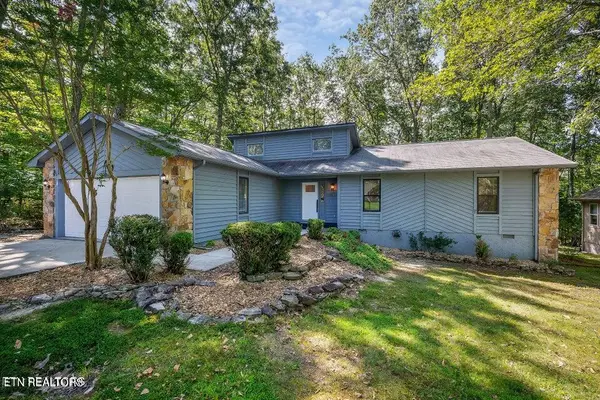 Listed by BHGRE$338,700Active3 beds 2 baths1,738 sq. ft.
Listed by BHGRE$338,700Active3 beds 2 baths1,738 sq. ft.334 Lakeview Drive, Crossville, TN 38558
MLS# 1329377Listed by: BETTER HOMES AND GARDEN REAL ESTATE GWIN REALTY  $7,999Pending0.26 Acres
$7,999Pending0.26 Acres1024 Hopi Drive, Crossville, TN 38572
MLS# 1329352Listed by: RE/MAX FINEST- New
 $383,500Active2 beds 2 baths1,270 sq. ft.
$383,500Active2 beds 2 baths1,270 sq. ft.15 Rena Circle, Crossville, TN 38572
MLS# 1329320Listed by: THE REAL ESTATE COLLECTIVE - New
 $379,000Active3 beds 3 baths2,200 sq. ft.
$379,000Active3 beds 3 baths2,200 sq. ft.254 Woody Cemetery Rd, Crossville, TN 38571
MLS# 1329277Listed by: RE/MAX FINEST

