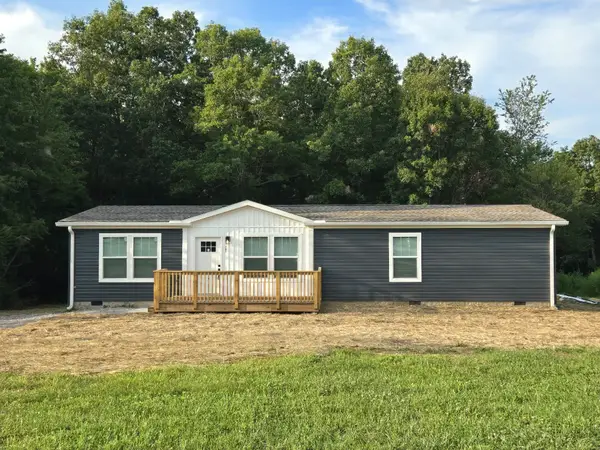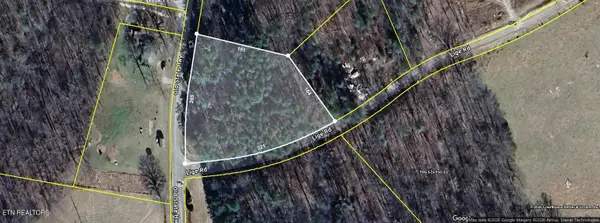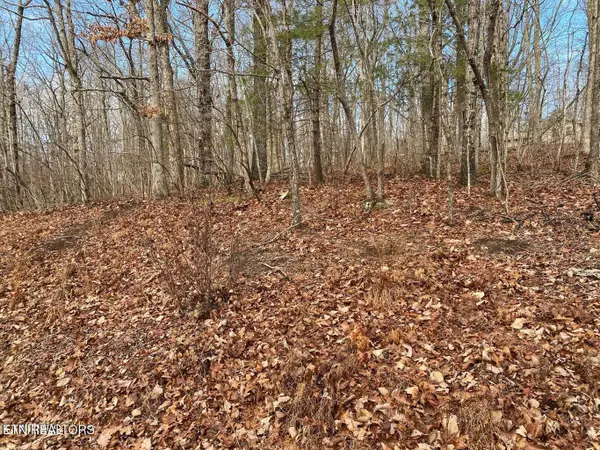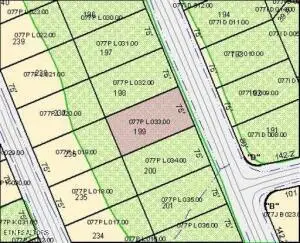- BHGRE®
- Tennessee
- Crossville
- 123 Lakeview Drive
123 Lakeview Drive, Crossville, TN 38558
Local realty services provided by:Better Homes and Gardens Real Estate Gwin Realty
123 Lakeview Drive,Crossville, TN 38558
$459,500
- 3 Beds
- 2 Baths
- 1,737 sq. ft.
- Single family
- Active
Listed by:
- Jill Barnes(931) 510 - 5659Better Homes and Gardens Real Estate Gwin Realty
MLS#:1316717
Source:TN_KAAR
Price summary
- Price:$459,500
- Price per sq. ft.:$264.54
- Monthly HOA dues:$123
About this home
*Previous deal fell through only due to Property Sale Contingency not being met.* Stunningly Remodeled Home in a Highly Desirable Area on an oversized corner lot with Gorgeous Views of Lake Canterbury This beautifully renovated home offers the perfect blend of luxury and comfort. Located in one of the most sought-after neighborhoods, it features an inviting, cozy four-season room with a spectacular view of the lake, upscale furnishings, fixtures, and high-end appliances throughout. Key Features: Brand New Flooring: Elegant high-end wool blend carpet in the bedrooms and durable flooring throughout the rest of the home. Gourmet Kitchen: Featuring luxurious leathered granite countertops and custom cabinetry, perfect for preparing meals and entertaining. Custom Tile Work: Stunning tile accents in both the master and guest bathrooms. Oversized Master Closet: A spacious walk-in closet designed to meet all your storage needs. A large brand new TREX deck, perfect for outdoor relaxation and entertaining. Custom Built-Ins: Thoughtfully designed built-ins in closets, pantry, and laundry room for added functionality, style and storage. Additional storage in the bonus room above the garage. Convenient Location: Enjoy easy access to nearby amenities, I-40 and the Crossville area. This is a must-see home with a brand-new build appeal, but without the new build prices. Don't miss your chance to own this beautiful home! All information to be verified by the buyer.
Contact an agent
Home facts
- Year built:1995
- Listing ID #:1316717
- Added:312 day(s) ago
- Updated:January 30, 2026 at 04:55 PM
Rooms and interior
- Bedrooms:3
- Total bathrooms:2
- Full bathrooms:2
- Living area:1,737 sq. ft.
Heating and cooling
- Cooling:Central Cooling
- Heating:Central, Electric
Structure and exterior
- Year built:1995
- Building area:1,737 sq. ft.
- Lot area:0.43 Acres
Schools
- High school:Stone Memorial
- Middle school:Crab Orchard
- Elementary school:Crab Orchard
Utilities
- Sewer:Public Sewer
Finances and disclosures
- Price:$459,500
- Price per sq. ft.:$264.54
New listings near 123 Lakeview Drive
- New
 $254,929Active3 beds 2 baths1,493 sq. ft.
$254,929Active3 beds 2 baths1,493 sq. ft.181 Pomona Ct, Crossville, TN 38571
MLS# 3118568Listed by: SKENDER-NEWTON REALTY - New
 $279,750Active5.92 Acres
$279,750Active5.92 AcresSparta Drive, Crossville, TN 38555
MLS# 1328055Listed by: MONARCH REALTY GROUP - New
 $359,850Active4.9 Acres
$359,850Active4.9 Acres2023 Sparta Hwy, Crossville, TN 38572
MLS# 1328057Listed by: MONARCH REALTY GROUP - New
 $254,929Active3 beds 2 baths1,493 sq. ft.
$254,929Active3 beds 2 baths1,493 sq. ft.181 Pomona Court, Crossville, TN 38571
MLS# 1328075Listed by: SKENDER-NEWTON REALTY - New
 $107,000Active5.02 Acres
$107,000Active5.02 Acres0 Beehive Lane, Crossville, TN 38571
MLS# 1328035Listed by: ISHAM-JONES REALTY - New
 $65,000Active1.36 Acres
$65,000Active1.36 AcresOld Highway 28, Crossville, TN 38555
MLS# 1327991Listed by: BAISLEY HOMETOWN REALTY, LLC - New
 $65,000Active-- beds -- baths
$65,000Active-- beds -- baths0 Old Highway 28, Crossville, TN 38555
MLS# 3118293Listed by: BAISLEY HOMETOWN REALTY LLC - New
 $229,900Active3 beds 2 baths1,390 sq. ft.
$229,900Active3 beds 2 baths1,390 sq. ft.317 Norman Dr., CROSSVILLE, TN 38571
MLS# 241839Listed by: AMERICAN WAY REAL ESTATE - New
 $4,900Active0.3 Acres
$4,900Active0.3 Acres116 Overlook Cove, Crossville, TN 38558
MLS# 3118179Listed by: THIRD TENNESSEE REALTY AND ASSOCIATES - New
 $6,000Active0 Acres
$6,000Active0 Acres116 Kings Down Dr, CROSSVILLE, TN 38558
MLS# 241835Listed by: THE REAL ESTATE COLLECTIVE CROSSVILLE

