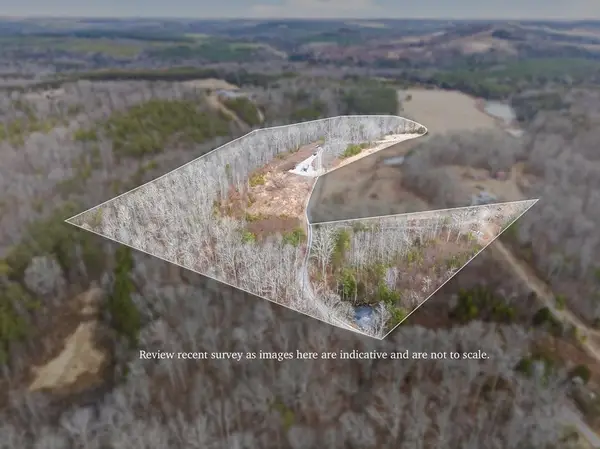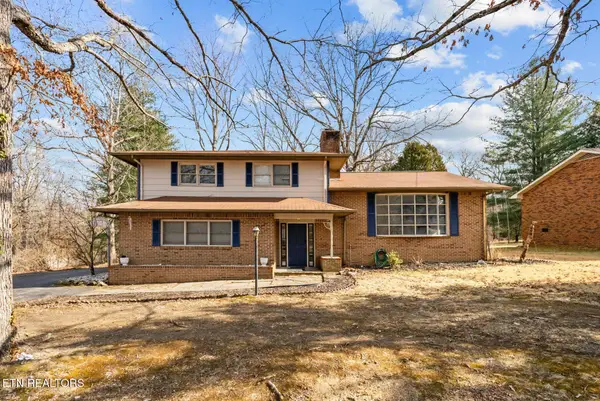1230 Deep Draw Rd, Crossville, TN 38555
Local realty services provided by:Better Homes and Gardens Real Estate Jackson Realty
1230 Deep Draw Rd,Crossville, TN 38555
$398,000
- 5 Beds
- 3 Baths
- 2,300 sq. ft.
- Single family
- Active
Listed by: brian hall
Office: isham-jones realty
MLS#:1307657
Source:TN_KAAR
Price summary
- Price:$398,000
- Price per sq. ft.:$173.04
About this home
Two homes on 5.76 acres in the historic Cumberland Homesteads.
House #1 is made of native stone and is one of roughly 200 historic homes remaining in the area. Built in the 1930's during FDR's New Deal Project, the home features a stone wood burning fireplace, original hardwoods and retains much of its character. An addition on the home adds extra living space as does the large sunroom with gas heat. Home has three bedrooms, a full bath and a half bath.
Home #2 is a ranch style home built in the 1970's and features two bedrooms and one bath.
Two 1930's original dependencies are still intact, a smoke house and a barn. Several other outbuildings from different decades also remain.
The 5.76 acres is a mix of yard, open field and woods. The private yard is shaded by giant old oaks, pines, magnolia and many other classic southern hardwoods and plants.
There are no known restrictions on this property.
The homes and buildings are in need of repair and rehabilitation but have great potential! Please enter the property, homes and buildings with caution and at own risk. Being sold AS-IS. The heirs cannot make repairs.
Known issues to disclose include but are not limited to the following:
1) Home #2 no longer has water. A buyer will need to get a new water tap at the road and run water to the house.
2) The detached block building being used as a garage has a collapsed roof on the back.
3) Home #1 had previous termite damage and the floor in one corner of the addition has collapsed.
This is an excellent opportunity to purchase a great property in a highly coveted area and work on it as you go or build a new home and rehabilitate the two existing homes for use as guest homes, rentals or Airbnb. The possibilities are endless!
PROPERTY SOLD AS-IS CASH OR CONVENTIONAL LOANS ONLY. PROPERTY WILL NOT QUALIFY FOR FHA, USDA OR VA LOANS. ENTER AT OWN RISK. DO NOT GO ON THE PROPERTY WITHOUT AN AGENT.
Buyers to satisfy themselves of all measurements, statements, inspections and any and an all information before making an informed offer.
Contact an agent
Home facts
- Year built:1935
- Listing ID #:1307657
- Added:218 day(s) ago
- Updated:February 11, 2026 at 03:25 PM
Rooms and interior
- Bedrooms:5
- Total bathrooms:3
- Full bathrooms:2
- Half bathrooms:1
- Living area:2,300 sq. ft.
Heating and cooling
- Cooling:Central Cooling
- Heating:Central, Electric
Structure and exterior
- Year built:1935
- Building area:2,300 sq. ft.
- Lot area:5.76 Acres
Schools
- High school:Stone Memorial
- Middle school:Homestead
- Elementary school:Homestead
Utilities
- Sewer:Septic Tank
Finances and disclosures
- Price:$398,000
- Price per sq. ft.:$173.04
New listings near 1230 Deep Draw Rd
- New
 $65,000Active5.07 Acres
$65,000Active5.07 Acres25 Thomas Springs Road, Crossville, TN 38572
MLS# 3128708Listed by: MOSSY OAK PROPERTIES LAND SALES LLC - New
 $65,000Active5.02 Acres
$65,000Active5.02 Acres24 Thomas Springs Road, Crossville, TN 38572
MLS# 3128709Listed by: MOSSY OAK PROPERTIES LAND SALES LLC - New
 $65,000Active5.02 Acres
$65,000Active5.02 AcresTract 24 Thomas Springs Road #24, Crossville, TN 38572
MLS# 1528362Listed by: MOSSY OAK PROPERTIES LAND SALES , LLC - New
 $359,900Active3 beds 2 baths1,405 sq. ft.
$359,900Active3 beds 2 baths1,405 sq. ft.91 Lake St, Crossville, TN 38572
MLS# 1329120Listed by: WEICHERT, REALTORS-THE WEBB AGENCY - New
 $150,000Active1.04 Acres
$150,000Active1.04 Acres25 Claremont Circle, Crossville, TN 38558
MLS# 1329124Listed by: THE REAL ESTATE COLLECTIVE - New
 $135,000Active12.6 Acres
$135,000Active12.6 Acres0 Vanwinkle Cemetery Road, Crossville, TN 38572
MLS# 3128665Listed by: EXIT CROSS ROADS REALTY LIVINGSTON - New
 $65,000Active5.19 Acres
$65,000Active5.19 Acres26 Thomas Springs Road, Crossville, TN 38572
MLS# 3128680Listed by: MOSSY OAK PROPERTIES LAND SALES LLC - New
 $400,000Active3 beds 3 baths2,767 sq. ft.
$400,000Active3 beds 3 baths2,767 sq. ft.2275 Spruce Loop, Crossville, TN 38555
MLS# 1329089Listed by: HIGHLANDS ELITE REAL ESTATE - New
 $15,000Active0.29 Acres
$15,000Active0.29 Acres153 Sugarbush Cir, Crossville, TN 38558
MLS# 3128524Listed by: ZACH TAYLOR REAL ESTATE - New
 $395,000Active2 beds 2 baths1,977 sq. ft.
$395,000Active2 beds 2 baths1,977 sq. ft.102 Torrey Pines Lane, Crossville, TN 38558
MLS# 3113288Listed by: CRYE-LEIKE BROWN REALTY

