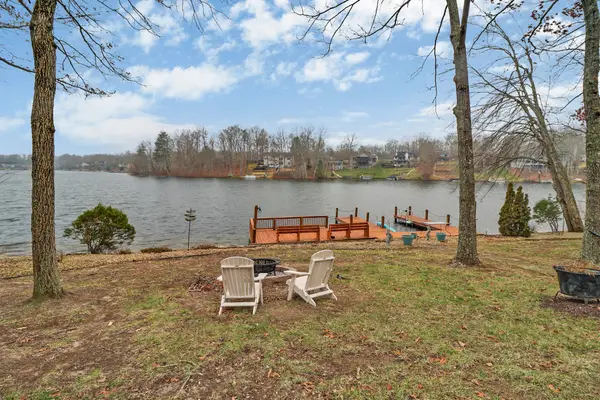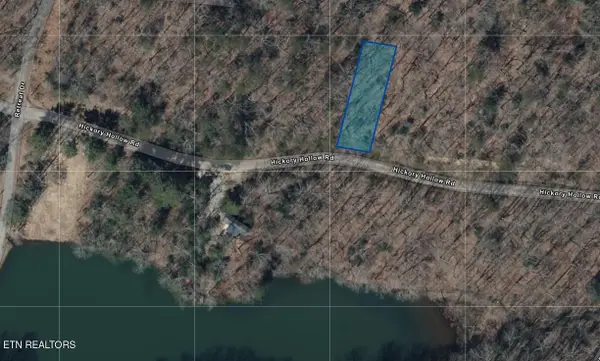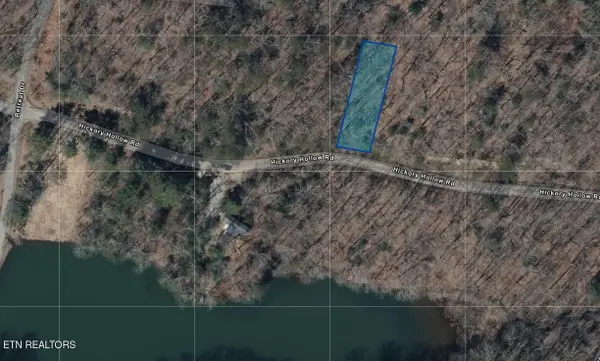124 Canterbury Drive, Crossville, TN 38558
Local realty services provided by:Better Homes and Gardens Real Estate Gwin Realty
124 Canterbury Drive,Crossville, TN 38558
$562,000
- 3 Beds
- 2 Baths
- 1,764 sq. ft.
- Single family
- Active
Listed by: glenn c kirkwood
Office: monarch realty group
MLS#:1293658
Source:TN_KAAR
Price summary
- Price:$562,000
- Price per sq. ft.:$318.59
- Monthly HOA dues:$118
About this home
Nicely priced lakefront home in a well-established neighborhood within the Fairfield Glade resort. The house sits on Lake Canterbury, with expansive waterfront views of the lake in three directions in the rear all year long. Brand new complete kitchen to include cabinets, granite countertops, refrigerator, stove, dishwasher, and microwave. All new flooring throughout the ranch house. The HVAC was replaced in 2019, and the dock on the lake was replaced in 2017. An open concept was created with the remodel. Natural gas fireplace with a stone face. Easy walk to the dock and raised fire and entertainment area. There are nice windows in the rear, a three-season room, and a large deck for viewing the lake from many perspectives. A workshop with a separate entrance as well. Just painted an expansive deck in the rear. Motivated seller...!!!
Contact an agent
Home facts
- Year built:1981
- Listing ID #:1293658
- Added:306 day(s) ago
- Updated:January 17, 2026 at 11:15 PM
Rooms and interior
- Bedrooms:3
- Total bathrooms:2
- Full bathrooms:2
- Living area:1,764 sq. ft.
Heating and cooling
- Cooling:Central Cooling
- Heating:Central, Electric
Structure and exterior
- Year built:1981
- Building area:1,764 sq. ft.
- Lot area:0.44 Acres
Schools
- High school:Stone Memorial
Utilities
- Sewer:Public Sewer
Finances and disclosures
- Price:$562,000
- Price per sq. ft.:$318.59
New listings near 124 Canterbury Drive
- New
 $9,700Active0.26 Acres
$9,700Active0.26 Acres9047 Weketa Dr., CROSSVILLE, TN 38572
MLS# 241634Listed by: AMERICAN WAY REAL ESTATE - New
 $550,000Active3 beds 2 baths2,122 sq. ft.
$550,000Active3 beds 2 baths2,122 sq. ft.1378 Pow Camp Rd, CROSSVILLE, TN 38572
MLS# 241632Listed by: WALLACE - New
 $715,000Active3 beds 2 baths2,232 sq. ft.
$715,000Active3 beds 2 baths2,232 sq. ft.138 Rutgers Cir, Crossville, TN 38558
MLS# 3098647Listed by: ATLAS REAL ESTATE - New
 $596,000Active4 beds 3 baths2,250 sq. ft.
$596,000Active4 beds 3 baths2,250 sq. ft.820 Hwy 68, Crossville, TN 38555
MLS# 1326839Listed by: MARCKA REALTY - New
 $1,500Active0.2 Acres
$1,500Active0.2 Acres4072 Moonbeam Tr, Crossville, TN 38572
MLS# 1326829Listed by: EXP REALTY, LLC - New
 Listed by BHGRE$254,900Active1 beds 2 baths1,344 sq. ft.
Listed by BHGRE$254,900Active1 beds 2 baths1,344 sq. ft.125 Catoosa Canyon Drive, Crossville, TN 38571
MLS# 1326831Listed by: BETTER HOMES AND GARDEN REAL ESTATE GWIN REALTY  $16,000Active0.19 Acres
$16,000Active0.19 AcresHickory Hollow Rd #164, Crossville, TN 38572
MLS# 1280255Listed by: HONORS REAL ESTATE SERVICES LLC- New
 $269,000Active3 beds 2 baths1,400 sq. ft.
$269,000Active3 beds 2 baths1,400 sq. ft.464 Fairview Drive, Crossville, TN 38571
MLS# 3098316Listed by: CRYE-LEIKE BROWN REALTY - New
 $129,900Active3 beds 2 baths1,392 sq. ft.
$129,900Active3 beds 2 baths1,392 sq. ft.2710 Tabor Loop, CROSSVILLE, TN 38571
MLS# 241617Listed by: EXIT ROCKY TOP REALTY  $16,000Active0.19 Acres
$16,000Active0.19 Acres0 Hickory Hollow Rd, Crossville, TN 38572
MLS# 2922888Listed by: HONORS REAL ESTATE SERVICES LLC
