124 Hawes Circle, Crossville, TN 38558
Local realty services provided by:Better Homes and Gardens Real Estate Gwin Realty
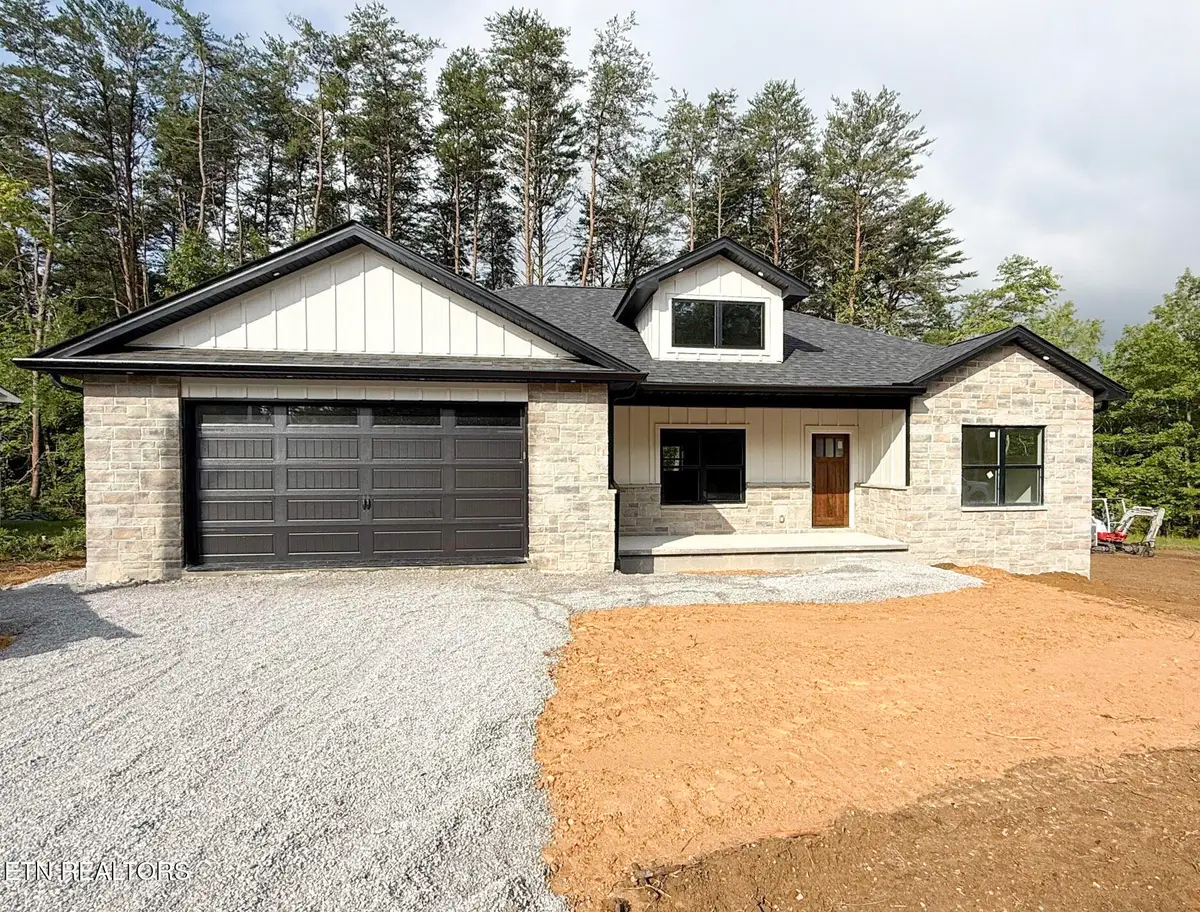

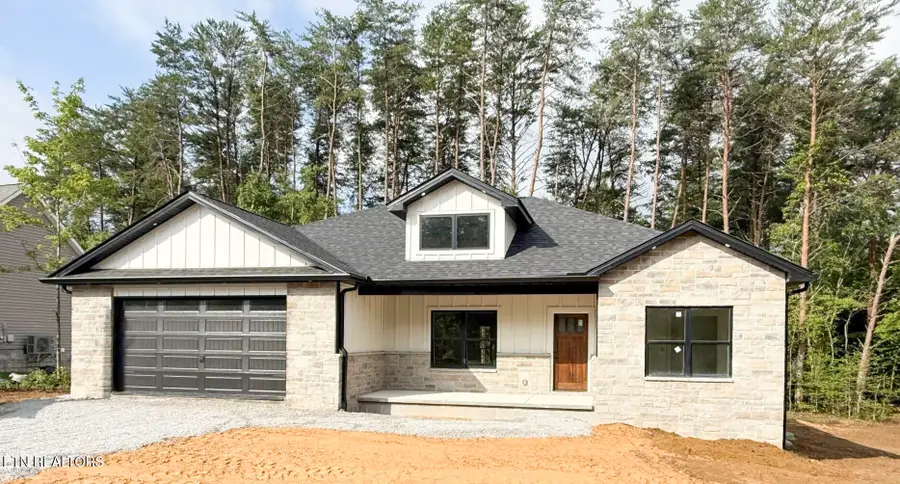
124 Hawes Circle,Crossville, TN 38558
$489,900
- 3 Beds
- 2 Baths
- 1,880 sq. ft.
- Single family
- Active
Listed by:abby brown
Office:century 21 realty group, llc.
MLS#:1310845
Source:TN_KAAR
Price summary
- Price:$489,900
- Price per sq. ft.:$260.59
- Monthly HOA dues:$120
About this home
Welcome to this stunning new home located in the heart of Fairfield Glade, where thoughtful design meets quality craftsmanship. This 3-bedroom, 2-bathroom residence offers 1,880 square feet of stylish, comfortable living space. As you step inside, you'll be greeted by a spacious living room featuring a tray ceiling and a cozy stone, ventless gas fireplace—perfect for relaxing evenings or entertaining guests. The home is adorned with durable luxury vinyl plank flooring throughout, adding a touch of elegance and practicality.
The chef-inspired kitchen is truly a showstopper, boasting classic white cabinetry, a striking accent island, solid surface countertops, stainless steel appliances, and a pantry—ideal for any culinary enthusiast. Each of the three bedrooms is generously sized, and the two full bathrooms are beautifully finished to reflect modern comfort and style.
Outdoor living is just as impressive, with a 16x10 screened-in porch featuring a tongue and groove ceiling, a 12x10 open grilling deck, and both front and rear porches enhanced with the same elegant ceiling detail. The exterior showcases a timeless combination of stone and board-and-batten siding, offering exceptional curb appeal.
Additional features include a Generac whole-house generator, providing peace of mind year-round. Located in the desirable Fairfield Glade community, residents enjoy access to golf, lakes, trails, and more. Don't miss the opportunity to own this thoughtfully crafted home—schedule your private tour today!
Contact an agent
Home facts
- Year built:2025
- Listing Id #:1310845
- Added:10 day(s) ago
- Updated:August 04, 2025 at 05:10 PM
Rooms and interior
- Bedrooms:3
- Total bathrooms:2
- Full bathrooms:2
- Living area:1,880 sq. ft.
Heating and cooling
- Cooling:Central Cooling
- Heating:Central, Electric
Structure and exterior
- Year built:2025
- Building area:1,880 sq. ft.
- Lot area:0.25 Acres
Schools
- High school:Stone Memorial
- Middle school:Crab Orchard
- Elementary school:Crab Orchard
Utilities
- Sewer:Public Sewer
Finances and disclosures
- Price:$489,900
- Price per sq. ft.:$260.59
New listings near 124 Hawes Circle
- New
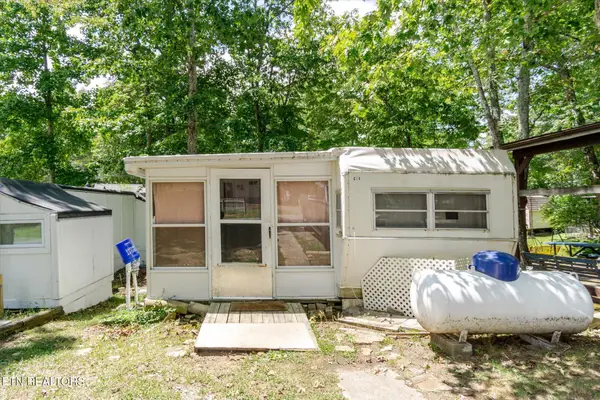 $29,900Active1 beds 1 baths436 sq. ft.
$29,900Active1 beds 1 baths436 sq. ft.80 Hollow Log Tr, Crossville, TN 38572
MLS# 1312103Listed by: ISHAM-JONES REALTY - New
 $6,500Active0.25 Acres
$6,500Active0.25 Acres4127 Sioux Rd, Crossville, TN 38572
MLS# 1312105Listed by: BERKSHIRE HATHAWAY HOMESERVICES SOUTHERN REALTY - New
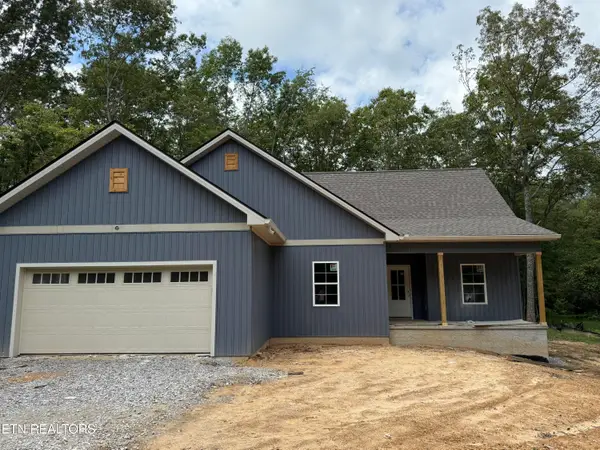 $460,000Active3 beds 2 baths1,612 sq. ft.
$460,000Active3 beds 2 baths1,612 sq. ft.160 Hawes Circle, Crossville, TN 38558
MLS# 1312112Listed by: GLADE REALTY - New
 $6,500Active0.26 Acres
$6,500Active0.26 Acres5305 Pawnee Rd, Crossville, TN 38572
MLS# 1312115Listed by: BERKSHIRE HATHAWAY HOMESERVICES SOUTHERN REALTY - New
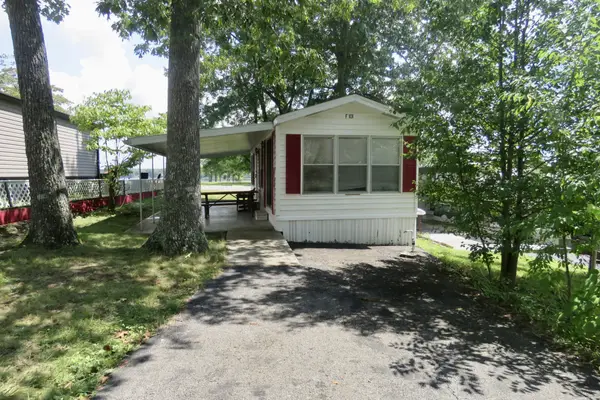 $114,929Active1 beds 1 baths600 sq. ft.
$114,929Active1 beds 1 baths600 sq. ft.131 Commanche Trl, Crossville, TN 38572
MLS# 2974185Listed by: SKENDER-NEWTON REALTY - New
 $29,900Active1 beds 1 baths436 sq. ft.
$29,900Active1 beds 1 baths436 sq. ft.80 Hollow Log Tr, Crossville, TN 38572
MLS# 2974209Listed by: ISHAM JONES REALTY - New
 $10,500Active0.22 Acres
$10,500Active0.22 Acres817 Ojibwa Lane, Crossville, TN 38572
MLS# 1312087Listed by: BERKSHIRE HATHAWAY HOMESERVICES SOUTHERN REALTY - New
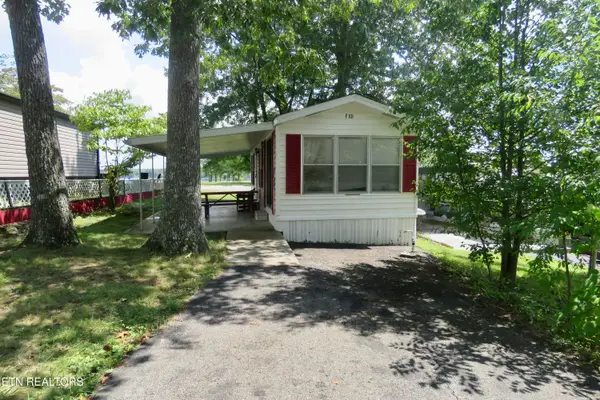 $114,929Active1 beds 1 baths600 sq. ft.
$114,929Active1 beds 1 baths600 sq. ft.131 Commanche Tr, Crossville, TN 38572
MLS# 1312091Listed by: SKENDER-NEWTON REALTY - New
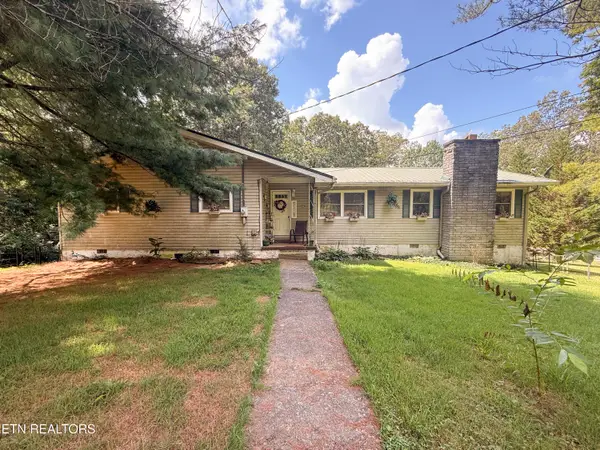 $305,000Active3 beds 2 baths1,524 sq. ft.
$305,000Active3 beds 2 baths1,524 sq. ft.266 Hickory Drive, Crossville, TN 38571
MLS# 1312056Listed by: REALTY EXECUTIVES ASSOCIATES - New
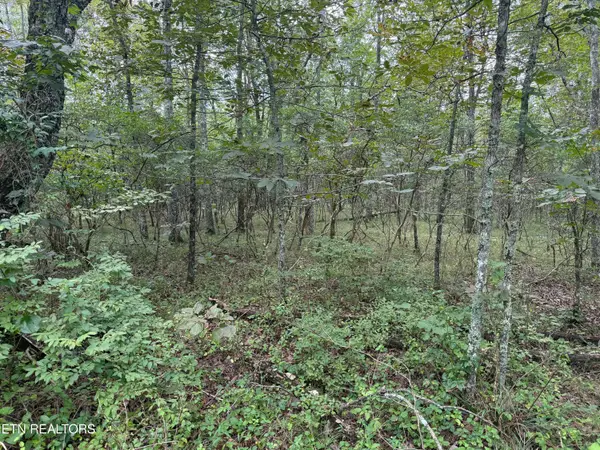 $8,000Active0.24 Acres
$8,000Active0.24 Acres130 Blackburn Drive, Crossville, TN 38558
MLS# 1312049Listed by: COLDWELL BANKER JIM HENRY
