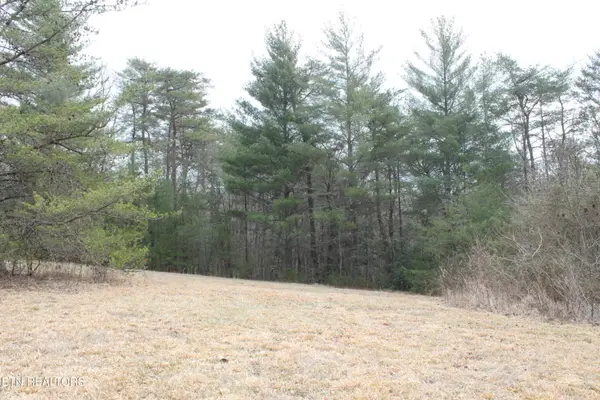124 Lynhurst Drive, Crossville, TN 38558
Local realty services provided by:Better Homes and Gardens Real Estate Gwin Realty
124 Lynhurst Drive,Crossville, TN 38558
$585,000
- 5 Beds
- 3 Baths
- 3,164 sq. ft.
- Single family
- Active
Upcoming open houses
- Fri, Feb 2704:00 pm - 07:00 pm
- Sat, Feb 2804:00 pm - 07:00 pm
Listed by:
- Better Homes and Gardens Real Estate Gwin Realty
MLS#:1290141
Source:TN_KAAR
Price summary
- Price:$585,000
- Price per sq. ft.:$184.89
- Monthly HOA dues:$120
About this home
Beautiful, spacious, and exceptionally private—this one-owner split-bedroom basement ranch is tucked away in a quiet, peaceful setting where the back of the home offers serene views and the beauty of nature. Meticulously maintained and thoughtfully designed, this home offers comfort, quality, and versatility throughout.
Lovely landscaping welcomes you as you arrive, with easy access into the home via just two steps. Inside, the foyer features a custom floor design and opens to a den or study with French doors and crown molding. Straight ahead, the great room impresses with a vaulted ceiling, hardwood floors, and a stunning floor-to-ceiling stone fireplace. Sliding glass doors fill the space with natural light while framing tranquil, private views of the surrounding trees.
Hardwood flooring continues throughout the main living areas, including the primary bedroom. The kitchen showcases high-quality, handmade cabinetry with pull-out drawers in all lower cabinets and the pantry, granite countertops, and stainless-steel appliances. A dining area and breakfast nook on either side of the kitchen provide flexible options for everyday living and entertaining.
The spacious primary suite features crown molding, his-and-hers closets with custom organization systems, and a large en-suite bath with tile flooring, dual sinks, matching cabinetry, and a walk-in tiled shower. This bathroom is also conveniently accessible from the kitchen area. Bedrooms two and three are nicely sized with carpeting, and the guest bath between them includes tile flooring, a tub/shower combination, and a transom window for added natural light.
The sunroom is sure to become a favorite retreat, highlighted by beautiful cathedral Andersen windows installed in 2020 and backed by a 20-year warranty. A sliding glass door leads to the Trex deck, perfect for enjoying the peaceful, wooded backdrop.
The lower level offers incredible flexibility with a large family room ideal for a game room, home theater, or second living area. Also on this level are a kitchenette/bar, full bath, and two additional rooms that can easily serve as bedrooms, hobby or craft space, or a home gym. With three-zone climate control—two zones on the main level and one on the lower level—comfort is easily customized throughout the home.
A tall crawl space provides abundant storage. Step outside from the lower level to a covered deck, offering yet another quiet space to relax and enjoy the home's privacy. A portion of the backyard is fenced, perfect for pets.
Quality-built, lovingly cared for, surrounded by nature, yet close to all of the Fairfield Glade amenities! This home offers peaceful living with space for everyone.
Contact an agent
Home facts
- Year built:2007
- Listing ID #:1290141
- Added:376 day(s) ago
- Updated:February 24, 2026 at 07:16 PM
Rooms and interior
- Bedrooms:5
- Total bathrooms:3
- Full bathrooms:3
- Rooms Total:12
- Flooring:Carpet, Hardwood, Tile
- Basement:Yes
- Basement Description:Crawl Space, Finished, Walkout
- Living area:3,164 sq. ft.
Heating and cooling
- Cooling:Central Cooling
- Heating:Electric, Heat Pump, Propane
Structure and exterior
- Year built:2007
- Building area:3,164 sq. ft.
- Lot area:0.32 Acres
- Lot Features:Wooded
- Architectural Style:Traditional
- Construction Materials:Brick, Frame
Utilities
- Sewer:Public Sewer
Finances and disclosures
- Price:$585,000
- Price per sq. ft.:$184.89
New listings near 124 Lynhurst Drive
- New
 $450,000Active3 beds 2 baths2,003 sq. ft.
$450,000Active3 beds 2 baths2,003 sq. ft.4021 Squavto Lane, Crossville, TN 38572
MLS# 1330648Listed by: EXP REALTY, LLC - New
 $65,000Active1 beds -- baths1,872 sq. ft.
$65,000Active1 beds -- baths1,872 sq. ft.1015 Brown Creek Drive, Crossville, TN 38571
MLS# 1330640Listed by: ISHAM-JONES REALTY - New
 $900,000Active5.5 Acres
$900,000Active5.5 Acres0 Old Jamestown Hwy, Crossville, TN 38555
MLS# 3135567Listed by: CORCORAN REVERIE - New
 $88,000Active5 Acres
$88,000Active5 AcresMeridian Rd, Crossville, TN 38555
MLS# 1330546Listed by: NORTH CUMBERLAND REALTY, LLC - New
 $185,000Active2 beds 2 baths938 sq. ft.
$185,000Active2 beds 2 baths938 sq. ft.45 Wilshire Heights Drive, Crossville, TN 38558
MLS# 1330477Listed by: CRYE-LEIKE BROWN REALTY - New
 $185,000Active2 beds 2 baths938 sq. ft.
$185,000Active2 beds 2 baths938 sq. ft.45 Wilshire Heights Drive, Crossville, TN 38558
MLS# 3135048Listed by: CRYE-LEIKE BROWN REALTY - New
 $899,000Active2 beds 4 baths3,471 sq. ft.
$899,000Active2 beds 4 baths3,471 sq. ft.1260 Arrowhead Drive, Crossville, TN 38572
MLS# 3110824Listed by: HIGHLANDS ELITE REAL ESTATE - New
 $299,999Active3 beds 2 baths1,540 sq. ft.
$299,999Active3 beds 2 baths1,540 sq. ft.11981 S Hwy 127, Crossville, TN 38572
MLS# 3117091Listed by: BLUE SKY REALTY PARTNERS - New
 $179,929Active3 beds 2 baths1,296 sq. ft.
$179,929Active3 beds 2 baths1,296 sq. ft.4021 Saponac Dr, Crossville, TN 38572
MLS# 3128916Listed by: SKENDER-NEWTON REALTY - New
 $655,000Active3 beds 2 baths2,002 sq. ft.
$655,000Active3 beds 2 baths2,002 sq. ft.18 Maplewood Court, Crossville, TN 38558
MLS# 1330436Listed by: GLADE REALTY

