124 Markham Lane, Crossville, TN 38558
Local realty services provided by:Better Homes and Gardens Real Estate Jackson Realty
124 Markham Lane,Crossville, TN 38558
$588,000
- 3 Beds
- 3 Baths
- 1,968 sq. ft.
- Single family
- Active
Listed by: rick potter
Office: century 21 realty group, llc.
MLS#:1322755
Source:TN_KAAR
Price summary
- Price:$588,000
- Price per sq. ft.:$298.78
- Monthly HOA dues:$120
About this home
Here is another one from Jeff Woods Construction! Quality Throughout Home in this North Hampton area of Fairfield Glade. This home is 1,968 sq. ft. featuring 3 bedrooms, 2.5 baths. Great room concept with tongue and groove cathedral ceilings and gas log fireplace. The custom kitchen has stainless Energy Star Certified Appliances, electric range, quartz countertops, an island and large pantry. The nicely sized master bedroom has nickel gap ceiling, an ensuite bath with tile shower and walk in closet. The spilt bedroom plan offers privacy and the mudroom and laundry room have custom cabinetry and are located just off the garage. You'll find a large, covered front and side porch and a screened, covered deck off the kitchen plus the uncovered sun deck. Anderson windows, quality engineered hardwood flooring and composite decking are just a few of the upgrades. This isn't your average spec home. Come take a look today! This is an extremely maintenance friendly home on a level corner lot with an absolutely gorgeous lake and mountain view from the Kitchen, screen deck and awesome sun deck. Don't miss out on this home. (Buyer to verify all information before making an informed offer.)
MORE PHOTO'S TO COME SOON!
Contact an agent
Home facts
- Year built:2025
- Listing ID #:1322755
- Added:49 day(s) ago
- Updated:December 19, 2025 at 03:44 PM
Rooms and interior
- Bedrooms:3
- Total bathrooms:3
- Full bathrooms:2
- Half bathrooms:1
- Living area:1,968 sq. ft.
Heating and cooling
- Cooling:Central Cooling
- Heating:Central, Electric, Propane
Structure and exterior
- Year built:2025
- Building area:1,968 sq. ft.
- Lot area:0.32 Acres
Schools
- High school:Stone Memorial
- Middle school:Crab Orchard
- Elementary school:Crab Orchard
Utilities
- Sewer:Public Sewer
Finances and disclosures
- Price:$588,000
- Price per sq. ft.:$298.78
New listings near 124 Markham Lane
- New
 $29,900Active2.24 Acres
$29,900Active2.24 Acres0 Valley View Rd, Crossville, TN 38572
MLS# 1326085Listed by: HIGHLANDS ELITE REAL ESTATE - Coming Soon
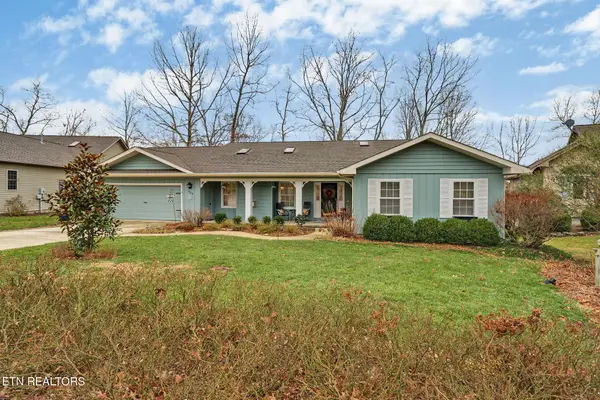 $715,000Coming Soon3 beds 2 baths
$715,000Coming Soon3 beds 2 baths138 Rutgers Circle, Crossville, TN 38558
MLS# 1326048Listed by: ATLAS REAL ESTATE - New
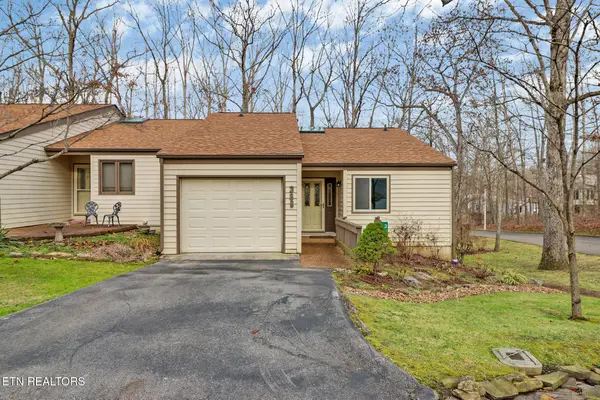 Listed by BHGRE$259,000Active2 beds 2 baths1,119 sq. ft.
Listed by BHGRE$259,000Active2 beds 2 baths1,119 sq. ft.388 Lake Catherine Court, Crossville, TN 38558
MLS# 1326006Listed by: BETTER HOMES AND GARDEN REAL ESTATE GWIN REALTY - New
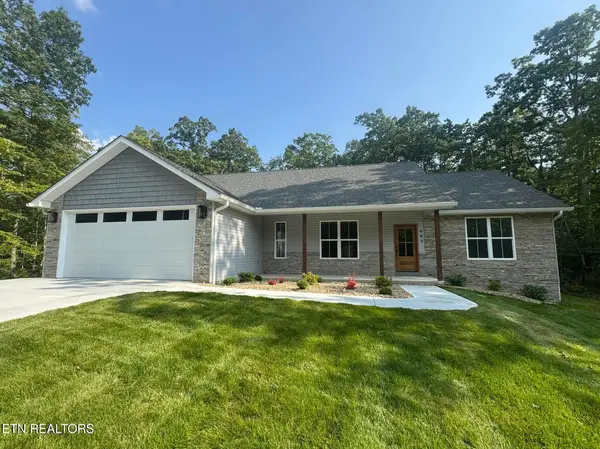 $489,000Active3 beds 2 baths1,826 sq. ft.
$489,000Active3 beds 2 baths1,826 sq. ft.402 St George Drive, Crossville, TN 38558
MLS# 1326010Listed by: ALLIANCE REAL ESTATE - New
 $14,999Active0.47 Acres
$14,999Active0.47 Acres0 Waterview Dr, CROSSVILLE, TN 38555
MLS# 241456Listed by: THE REAL ESTATE COLLECTIVE - New
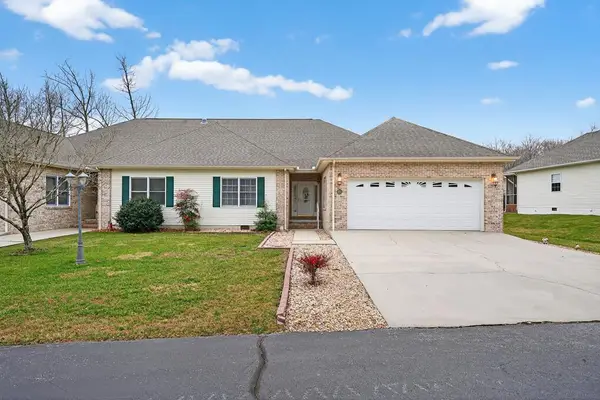 $314,900Active2 beds 2 baths1,566 sq. ft.
$314,900Active2 beds 2 baths1,566 sq. ft.85 Santee Court, CROSSVILLE, TN 38572
MLS# 241476Listed by: RE/MAX FINEST - New
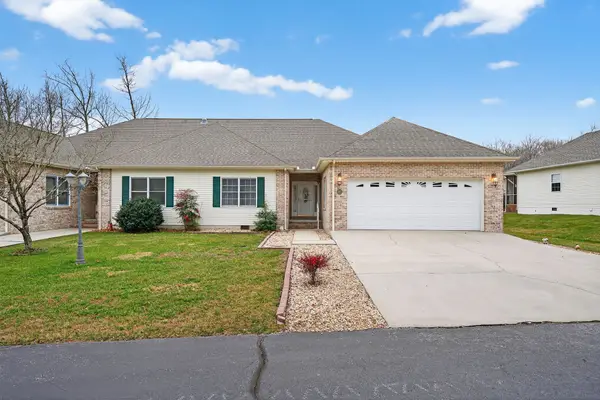 $314,900Active2 beds 2 baths1,566 sq. ft.
$314,900Active2 beds 2 baths1,566 sq. ft.85 Santee Ct, Crossville, TN 38572
MLS# 3079214Listed by: RE/MAX FINEST - New
 Listed by BHGRE$344,900Active2 beds 2 baths1,792 sq. ft.
Listed by BHGRE$344,900Active2 beds 2 baths1,792 sq. ft.178 Snead Drive, Crossville, TN 38558
MLS# 1325993Listed by: BETTER HOMES AND GARDEN REAL ESTATE GWIN REALTY - New
 $14,000Active0.55 Acres
$14,000Active0.55 Acres5011 Ostego Dr, CROSSVILLE, TN 38572
MLS# 241475Listed by: THE REAL ESTATE COLLECTIVE - New
 $449,900Active4 beds 4 baths2,699 sq. ft.
$449,900Active4 beds 4 baths2,699 sq. ft.214 Dorchester Court, CROSSVILLE, TN 38558
MLS# 241470Listed by: 1 SOURCE REALTY PROS CROSSVILLE
