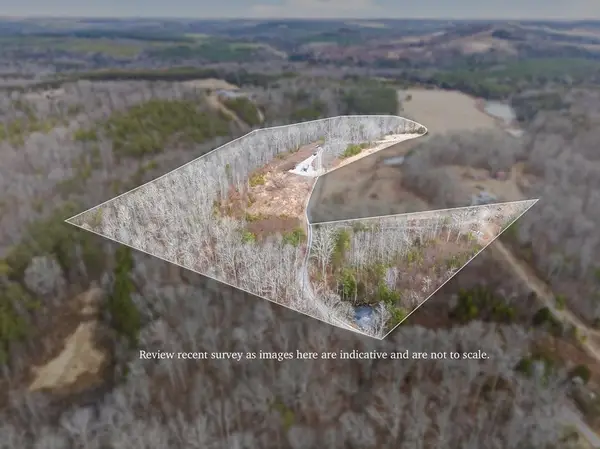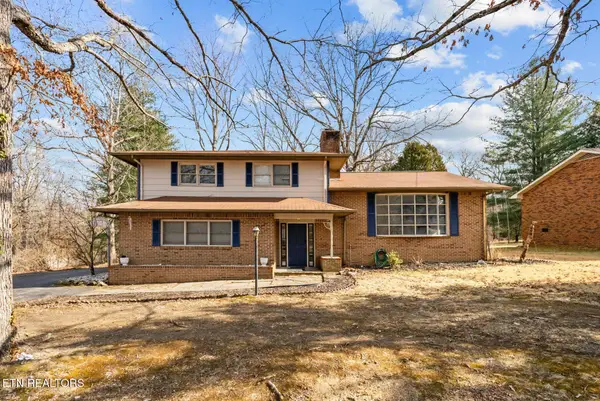124 Trafalgar Drive, Crossville, TN 38558
Local realty services provided by:Better Homes and Gardens Real Estate Gwin Realty
124 Trafalgar Drive,Crossville, TN 38558
$395,000
- 4 Beds
- 6 Baths
- 3,238 sq. ft.
- Single family
- Active
Listed by: caron baillie, tracey barnes
Office: atlas real estate
MLS#:1314856
Source:TN_KAAR
Price summary
- Price:$395,000
- Price per sq. ft.:$121.99
- Monthly HOA dues:$237
About this home
Uniqueness and privacy in the heart of Fairfield Glade! The property consists of 2 lots totaling almost a half acre on the corner of a quiet street. This is a home that provides so much versatility and private space while maintaining a large, open feel thanks to the soaring ceiling and natural light. The cook's kitchen boasts a center island, double oven, space for 2 refrigerators and sitting area. Upstairs, a bright, open loft with kitchenette leads to two large rooms with full baths and screened balconies. Use them as bedroom(s), library, hobby room, art studio, living space for a caregiver - the possibilities are numerous. The main level offers two bedrooms, three full bathrooms and an office. Welcome neighbors on to the large front porch and sip your morning coffee in either the breakfast room or sunroom overlooking the beautiful back yard. Spend afternoons on the large back deck or amongst the gardens you will create, where you'll find paths, pergolas, swings, a shed and several spaces for enjoying the outdoor space. There's also a large covered porch on the side of the house that overlooks the private, second lot. You need to see this home to truly appreciate all it has to offer. Buyer to verify all information and measurements prior to making an informed offer.
Contact an agent
Home facts
- Year built:1987
- Listing ID #:1314856
- Added:155 day(s) ago
- Updated:February 11, 2026 at 03:25 PM
Rooms and interior
- Bedrooms:4
- Total bathrooms:6
- Full bathrooms:6
- Living area:3,238 sq. ft.
Heating and cooling
- Cooling:Central Cooling
- Heating:Central, Electric, Propane
Structure and exterior
- Year built:1987
- Building area:3,238 sq. ft.
- Lot area:0.45 Acres
Utilities
- Sewer:Public Sewer
Finances and disclosures
- Price:$395,000
- Price per sq. ft.:$121.99
New listings near 124 Trafalgar Drive
- New
 $65,000Active5.07 Acres
$65,000Active5.07 Acres25 Thomas Springs Road, Crossville, TN 38572
MLS# 3128708Listed by: MOSSY OAK PROPERTIES LAND SALES LLC - New
 $65,000Active5.02 Acres
$65,000Active5.02 Acres24 Thomas Springs Road, Crossville, TN 38572
MLS# 3128709Listed by: MOSSY OAK PROPERTIES LAND SALES LLC - New
 $65,000Active5.02 Acres
$65,000Active5.02 AcresTract 24 Thomas Springs Road #24, Crossville, TN 38572
MLS# 1528362Listed by: MOSSY OAK PROPERTIES LAND SALES , LLC - New
 $359,900Active3 beds 2 baths1,405 sq. ft.
$359,900Active3 beds 2 baths1,405 sq. ft.91 Lake St, Crossville, TN 38572
MLS# 1329120Listed by: WEICHERT, REALTORS-THE WEBB AGENCY - New
 $150,000Active1.04 Acres
$150,000Active1.04 Acres25 Claremont Circle, Crossville, TN 38558
MLS# 1329124Listed by: THE REAL ESTATE COLLECTIVE - New
 $135,000Active12.6 Acres
$135,000Active12.6 Acres0 Vanwinkle Cemetery Road, Crossville, TN 38572
MLS# 3128665Listed by: EXIT CROSS ROADS REALTY LIVINGSTON - New
 $65,000Active5.19 Acres
$65,000Active5.19 Acres26 Thomas Springs Road, Crossville, TN 38572
MLS# 3128680Listed by: MOSSY OAK PROPERTIES LAND SALES LLC - New
 $400,000Active3 beds 3 baths2,767 sq. ft.
$400,000Active3 beds 3 baths2,767 sq. ft.2275 Spruce Loop, Crossville, TN 38555
MLS# 1329089Listed by: HIGHLANDS ELITE REAL ESTATE - New
 $15,000Active0.29 Acres
$15,000Active0.29 Acres153 Sugarbush Cir, Crossville, TN 38558
MLS# 3128524Listed by: ZACH TAYLOR REAL ESTATE - New
 $395,000Active2 beds 2 baths1,977 sq. ft.
$395,000Active2 beds 2 baths1,977 sq. ft.102 Torrey Pines Lane, Crossville, TN 38558
MLS# 3113288Listed by: CRYE-LEIKE BROWN REALTY

