125 Cedar Ridge Ln, Crossville, TN 38555
Local realty services provided by:Better Homes and Gardens Real Estate Ben Bray & Associates
125 Cedar Ridge Ln,Crossville, TN 38555
$1,379,900
- 3 Beds
- 4 Baths
- 2,916 sq. ft.
- Single family
- Active
Listed by: lara k. kirby | kirby group, rylee pate | kirby group
Office: compass
MLS#:2958493
Source:NASHVILLE
Price summary
- Price:$1,379,900
- Price per sq. ft.:$473.22
- Monthly HOA dues:$20.83
About this home
Welcome to this truly exceptional one-level custom home masterfully blending luxury, efficiency, and design. Nestled on a beautifully landscaped 1.49 acre lot, this meticulously crafted 3,000 sq. ft. residence offers sophisticated living with every detail thoughtfully considered. Step inside and experience soaring ceilings complemented by 8-foot doors and expansive Andersen windows offering an abundance of natural light. The wall-to-wall sliding glass doors at rear create an effortless transition to outdoor living spaces—perfect for entertaining or simply enjoying the serene setting. The heart of the home features a chef’s dream kitchen outfitted with Sub-Zero, Wolf, and Cove appliances, anchored by exquisite Wellborn custom cabinetry. Built for longevity and peace of mind, every convenience has been considered including a tankless water heater, encapsulated crawl space, high-efficiency 5-ton, 2-stage furnace with 16 SEER and 96% AFUE ratings, 35-year dimensional roof, and a concrete and steel-reinforced storm shelter. A 16-zone irrigation system ensures the grounds stay lush year-round. The 2-car garage offers ample storage, while the entire residence has been designed for ease of living on one level. Enjoy elevated resort-style outdoor spaces at this private oasis, where 2,500 sq. ft. of travertine pavers surround a sparkling 15x28 fiberglass saltwater pool - perfect for both relaxation and recreation and complete with outdoor shower, Sonos sound system, and select landscaping. The entertainment-ready expansive covered patio is a home owner's dream featuring a gas fireplace with 65-inch TV, fully equipped outdoor kitchen with kegerator, under-counter refrigerator, 40-inch natural gas grill, 36-inch griddle, 85-inch Sony TV, and integrated Sonos sound system taking outdoor living to the next level, while automatic screens offer comfort and flexibility year-round. More than a place to call home, this package defines the utmost elevated lifestyle!
Contact an agent
Home facts
- Year built:2022
- Listing ID #:2958493
- Added:195 day(s) ago
- Updated:February 14, 2026 at 03:10 PM
Rooms and interior
- Bedrooms:3
- Total bathrooms:4
- Full bathrooms:3
- Half bathrooms:1
- Living area:2,916 sq. ft.
Heating and cooling
- Cooling:Ceiling Fan(s), Central Air
- Heating:Central, Natural Gas
Structure and exterior
- Roof:Asphalt
- Year built:2022
- Building area:2,916 sq. ft.
- Lot area:1.49 Acres
Schools
- High school:Cumberland County High School
- Middle school:Glenn Martin Elementary
- Elementary school:Glenn Martin Elementary
Utilities
- Water:Public, Water Available
- Sewer:Public Sewer
Finances and disclosures
- Price:$1,379,900
- Price per sq. ft.:$473.22
- Tax amount:$3,605
New listings near 125 Cedar Ridge Ln
- New
 $224,000Active3 beds 1 baths1,128 sq. ft.
$224,000Active3 beds 1 baths1,128 sq. ft.313 Myrtle Ave, Crossville, TN 38555
MLS# 1329414Listed by: EXP REALTY, LLC - New
 $229,900Active3 beds 2 baths1,390 sq. ft.
$229,900Active3 beds 2 baths1,390 sq. ft.317 Norman Dr, Crossville, TN 38571
MLS# 3121441Listed by: AMERICAN WAY REAL ESTATE - New
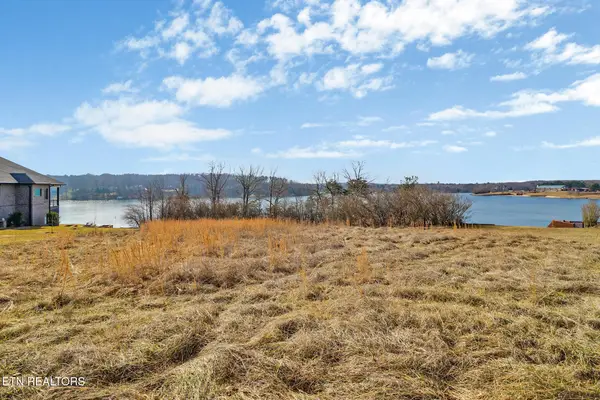 Listed by BHGRE$250,000Active0.74 Acres
Listed by BHGRE$250,000Active0.74 AcresWaterview Drive, Crossville, TN 38555
MLS# 1329404Listed by: BETTER HOMES AND GARDEN REAL ESTATE GWIN REALTY - New
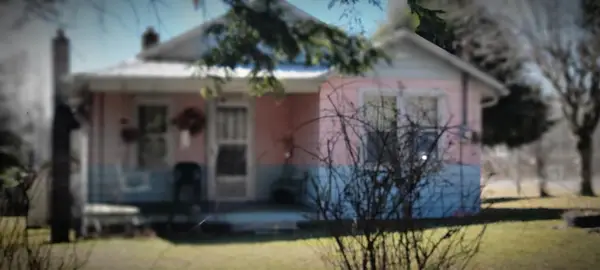 $199,000Active2 beds 1 baths
$199,000Active2 beds 1 baths13323 Highway 70 North, CROSSVILLE, TN 38571
MLS# 242151Listed by: FIRST REALTY COMPANY - New
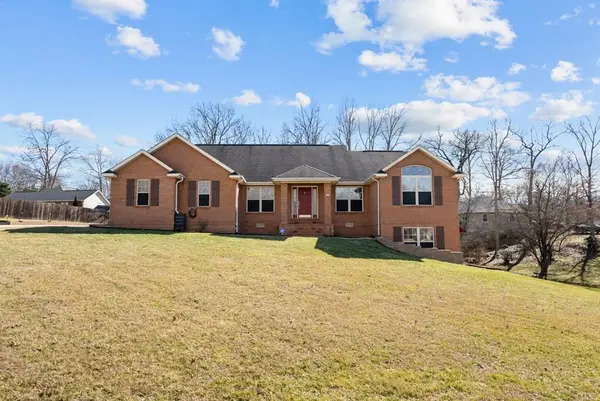 $659,500Active5 beds 4 baths3,408 sq. ft.
$659,500Active5 beds 4 baths3,408 sq. ft.112 Dove Dr, CROSSVILLE, TN 38555
MLS# 242142Listed by: HIGHLANDS ELITE REAL ESTATE LLC - CRVL - New
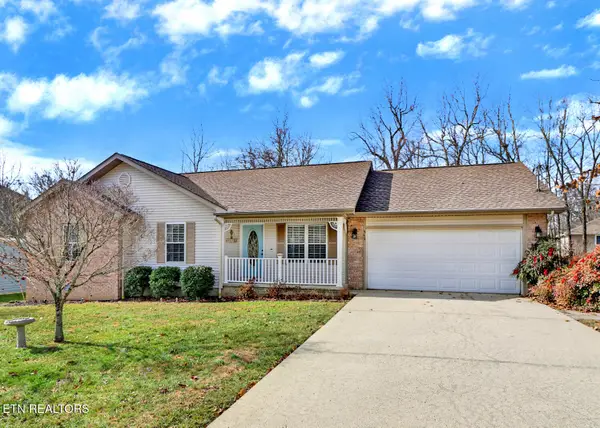 Listed by BHGRE$329,000Active3 beds 3 baths1,792 sq. ft.
Listed by BHGRE$329,000Active3 beds 3 baths1,792 sq. ft.545 Snead Drive, Crossville, TN 38558
MLS# 1329355Listed by: BETTER HOMES AND GARDEN REAL ESTATE GWIN REALTY - New
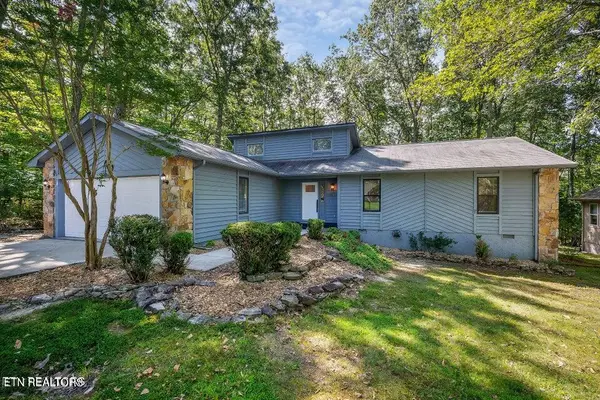 Listed by BHGRE$338,700Active3 beds 2 baths1,738 sq. ft.
Listed by BHGRE$338,700Active3 beds 2 baths1,738 sq. ft.334 Lakeview Drive, Crossville, TN 38558
MLS# 1329377Listed by: BETTER HOMES AND GARDEN REAL ESTATE GWIN REALTY  $7,999Pending0.26 Acres
$7,999Pending0.26 Acres1024 Hopi Drive, Crossville, TN 38572
MLS# 1329352Listed by: RE/MAX FINEST- New
 $383,500Active2 beds 2 baths1,270 sq. ft.
$383,500Active2 beds 2 baths1,270 sq. ft.15 Rena Circle, Crossville, TN 38572
MLS# 1329320Listed by: THE REAL ESTATE COLLECTIVE - New
 $379,000Active3 beds 3 baths2,200 sq. ft.
$379,000Active3 beds 3 baths2,200 sq. ft.254 Woody Cemetery Rd, Crossville, TN 38571
MLS# 1329277Listed by: RE/MAX FINEST

