127 Bluff View Lp, Crossville, TN 38571
Local realty services provided by:Better Homes and Gardens Real Estate Jackson Realty
127 Bluff View Lp,Crossville, TN 38571
$529,000
- 3 Beds
- 2 Baths
- 2,202 sq. ft.
- Single family
- Active
Listed by: sadie hoover
Office: tennessee realty, llc.
MLS#:1312533
Source:TN_KAAR
Price summary
- Price:$529,000
- Price per sq. ft.:$240.24
About this home
New home!!! Selling Furnished!!!Located in the beautiful Catoosa Ridge Subdivision, this brand-new construction features 3 bedrooms and 2 bathrooms with a desirable split floor plan. The owner's suite enjoys privacy, while the spacious guest bedrooms provide comfort for family or visitors. The hardy board exterior with brick foundation pairs timeless style with durability, and covered front and back porches with stamped concrete,offer inviting outdoor living spaces. A 2-car garage and a butler's pantry—complete with sink and dishwasher—make entertaining simple and efficient.
The dining area is highlighted by a cozy fireplace, creating a warm atmosphere for gatherings. The private owner's suite includes cathedral ceilings, two oversized walk-in closets, and a spa-like bathroom with a walk-in tile shower, double vanities, and a soaking tub.
Set on an oversized lot of nearly 1 acre with a paved driveway, this home blends comfort, style, and convenience in one of the area's most sought-after neighborhoods.
**Buyer to verify any and all information before making an informed offer.** Taxes are not exact.
Contact an agent
Home facts
- Year built:2025
- Listing ID #:1312533
- Added:122 day(s) ago
- Updated:December 19, 2025 at 03:44 PM
Rooms and interior
- Bedrooms:3
- Total bathrooms:2
- Full bathrooms:2
- Living area:2,202 sq. ft.
Heating and cooling
- Cooling:Central Cooling
- Heating:Central, Electric
Structure and exterior
- Year built:2025
- Building area:2,202 sq. ft.
- Lot area:0.91 Acres
Utilities
- Sewer:Septic Tank
Finances and disclosures
- Price:$529,000
- Price per sq. ft.:$240.24
New listings near 127 Bluff View Lp
- New
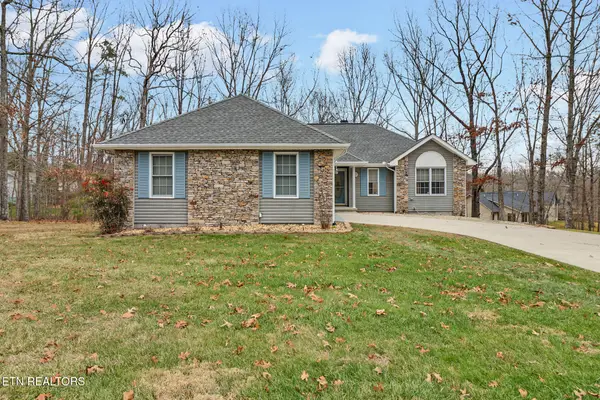 Listed by BHGRE$320,000Active3 beds 2 baths1,658 sq. ft.
Listed by BHGRE$320,000Active3 beds 2 baths1,658 sq. ft.121 St George Drive, Crossville, TN 38558
MLS# 1324569Listed by: BETTER HOMES AND GARDEN REAL ESTATE GWIN REALTY - New
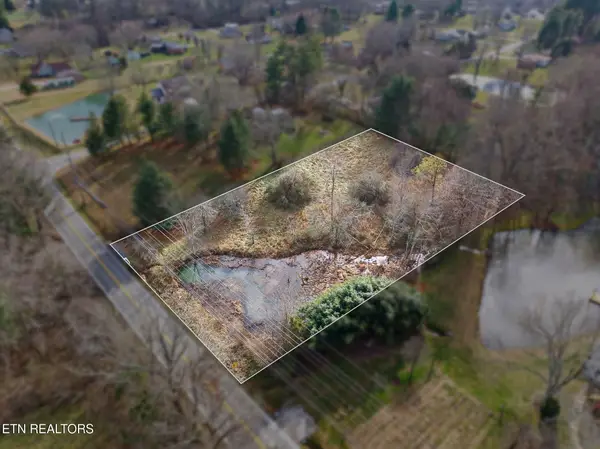 $39,500Active1.37 Acres
$39,500Active1.37 AcresPigeon Ridge Rd, Crossville, TN 38572
MLS# 1324555Listed by: LPT REALTY, LLC - New
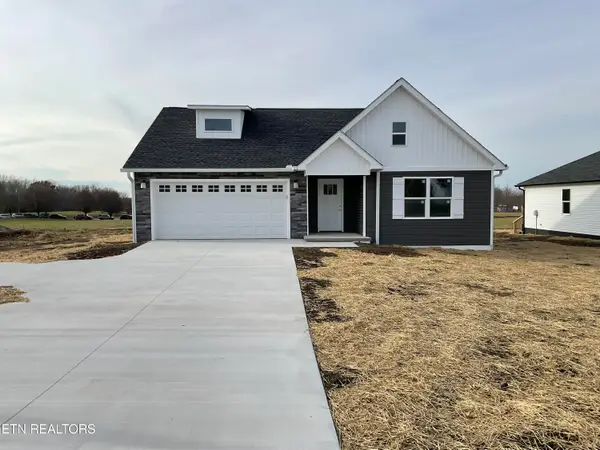 $315,000Active3 beds 2 baths1,388 sq. ft.
$315,000Active3 beds 2 baths1,388 sq. ft.1293 Cook Rd, Crossville, TN 38555
MLS# 1324541Listed by: TENNESSEE REALTY, LLC - New
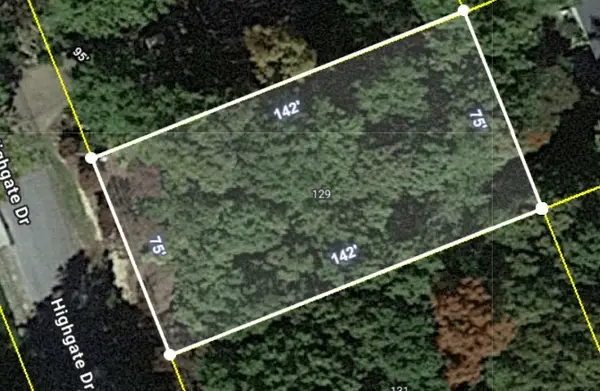 $10,000Active0.24 Acres
$10,000Active0.24 Acres129 Highgate Dr, Crossville, TN 38558
MLS# 3059717Listed by: HAUS REALTY & MANAGEMENT LLC - New
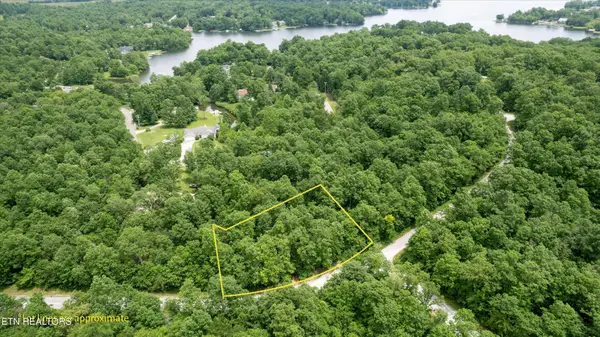 $14,000Active0.55 Acres
$14,000Active0.55 Acres23132315 White Horse Drive, Crossville, TN 38572
MLS# 2980584Listed by: WALLACE - New
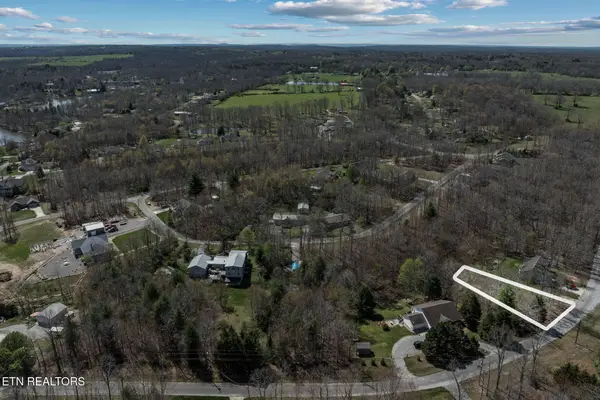 $10,000Active0.22 Acres
$10,000Active0.22 Acres724 Keato Drive, Crossville, TN 38572
MLS# 2980590Listed by: WALLACE - New
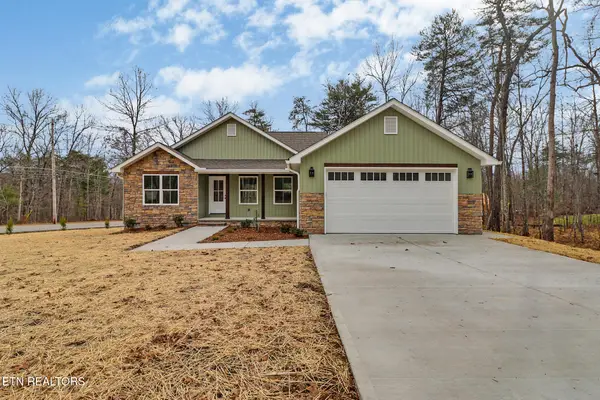 $449,900Active3 beds 2 baths1,604 sq. ft.
$449,900Active3 beds 2 baths1,604 sq. ft.154 Adler Lane, Crossville, TN 38558
MLS# 1324491Listed by: ATLAS REAL ESTATE - New
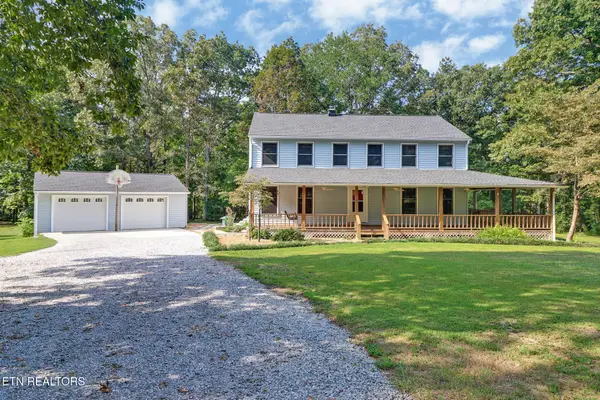 $575,000Active4 beds 3 baths2,408 sq. ft.
$575,000Active4 beds 3 baths2,408 sq. ft.166 Hatler Rd, Crossville, TN 38555
MLS# 1324502Listed by: CENTURY 21 REALTY GROUP, LLC - New
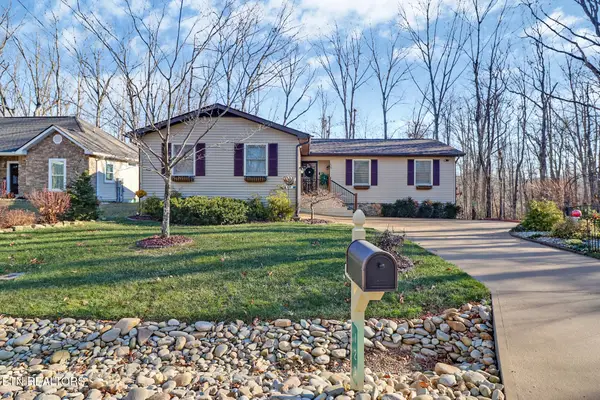 $279,900Active2 beds 2 baths1,262 sq. ft.
$279,900Active2 beds 2 baths1,262 sq. ft.129 Glenwood Drive, Crossville, TN 38558
MLS# 1324506Listed by: CENTURY 21 FOUNTAIN REALTY, LLC - New
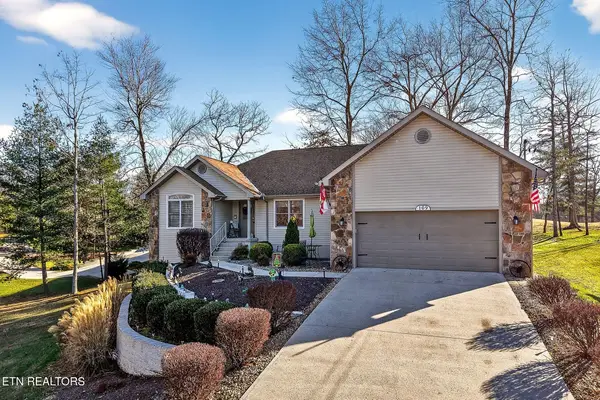 Listed by BHGRE$429,000Active3 beds 2 baths1,951 sq. ft.
Listed by BHGRE$429,000Active3 beds 2 baths1,951 sq. ft.109 Leyden Drive, Crossville, TN 38558
MLS# 1324475Listed by: BETTER HOMES AND GARDEN REAL ESTATE GWIN REALTY
