128 Lisa Lane, Crossville, TN 38558
Local realty services provided by:Better Homes and Gardens Real Estate Jackson Realty
128 Lisa Lane,Crossville, TN 38558
$444,500
- 3 Beds
- 3 Baths
- 2,277 sq. ft.
- Single family
- Active
Listed by: cathy cummins wheeler
Office: glade realty
MLS#:1321720
Source:TN_KAAR
Price summary
- Price:$444,500
- Price per sq. ft.:$195.21
- Monthly HOA dues:$120
About this home
Beautifully Updated Home with views of Druid Hills golf course from the front porch!
This well-maintained and thoughtfully upgraded home offers comfort, style, and functionality with 9-12 foot ceilings throughout. The welcoming tiled foyer has a unique architectural window and includes a convenient coat closet along with a powder room. New LVP flooring runs through the main living areas, with plush new carpet in all bedrooms.
The light and airy great room features vaulted ceiling, a dramatic starburst window, and a stone gas-log fireplace. The kitchen is designed for both cooking and gathering, offering two pantries, an island with cooktop, updated pendant lighting, new cabinet hardware, gooseneck faucet, solid-surface countertops with integrated sink, tasteful tile backsplash, and a brand-new double oven. A cheerful breakfast nook with double windows overlooks the outdoor living space, and a separate, generous dining room features a tray ceiling.
The split-bedroom floor plan provides privacy. The spacious owners' suite includes a tray ceiling, his-and-her walk-in closets, and sliding doors leading to the vaulted, screened covered porch. The ensuite bath offers a soaking tub, brand-new tiled shower, new granite-topped vanity with dual sinks, and a private water closet with bidet. Bedrooms two and three share a Jack & Jill bathroom, updated with new tile and vanity top.
A large utility room provides added convenience with cabinetry and laundry sink. Outdoor living shines here—enjoy a large screened porch with hot tub, plus an additional covered deck dining area perfect for entertaining.
Additional features include:
New electric water heater
5 Ton, 15 SEER HVAC (installed June 2023)
Roof approximately 10 years old
Oversized garage
Encapsulated crawlspace
Central vacuum system
*This home is move-in ready and offers the ease of updated systems and stylish finishes throughout—located in the desirable Fairfield Glade community with access to golf, lakes, trails and amenities. Please note that the wallpaper will be removed, at the sellers expense, with an acceptable offer.
Contact an agent
Home facts
- Year built:1992
- Listing ID #:1321720
- Added:33 day(s) ago
- Updated:December 19, 2025 at 03:44 PM
Rooms and interior
- Bedrooms:3
- Total bathrooms:3
- Full bathrooms:2
- Half bathrooms:1
- Living area:2,277 sq. ft.
Heating and cooling
- Cooling:Central Cooling
- Heating:Central, Electric, Forced Air, Heat Pump, Propane
Structure and exterior
- Year built:1992
- Building area:2,277 sq. ft.
- Lot area:0.51 Acres
Utilities
- Sewer:Public Sewer
Finances and disclosures
- Price:$444,500
- Price per sq. ft.:$195.21
New listings near 128 Lisa Lane
- New
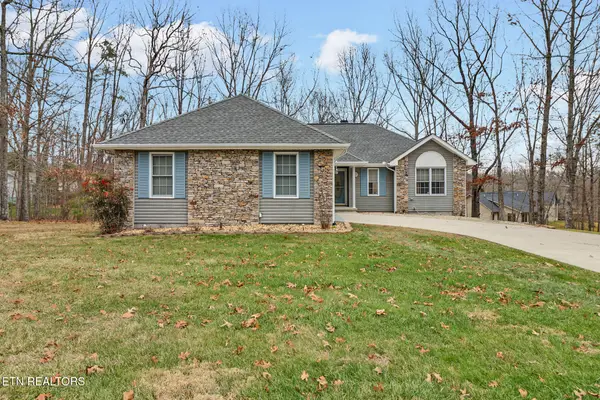 Listed by BHGRE$320,000Active3 beds 2 baths1,658 sq. ft.
Listed by BHGRE$320,000Active3 beds 2 baths1,658 sq. ft.121 St George Drive, Crossville, TN 38558
MLS# 1324569Listed by: BETTER HOMES AND GARDEN REAL ESTATE GWIN REALTY - New
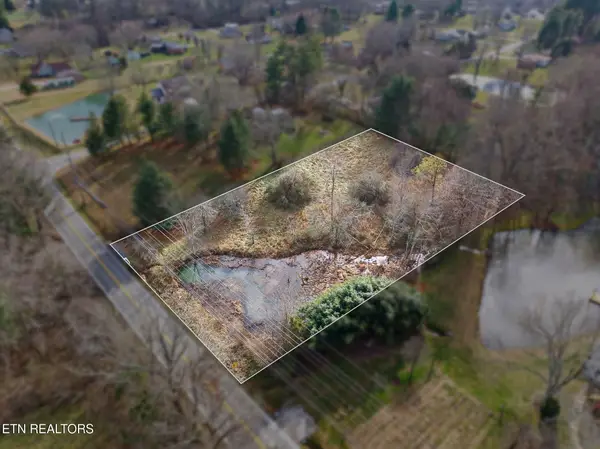 $39,500Active1.37 Acres
$39,500Active1.37 AcresPigeon Ridge Rd, Crossville, TN 38572
MLS# 1324555Listed by: LPT REALTY, LLC - New
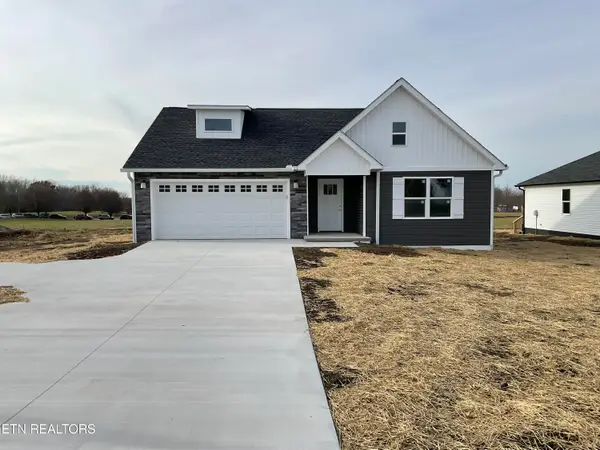 $315,000Active3 beds 2 baths1,388 sq. ft.
$315,000Active3 beds 2 baths1,388 sq. ft.1293 Cook Rd, Crossville, TN 38555
MLS# 1324541Listed by: TENNESSEE REALTY, LLC - New
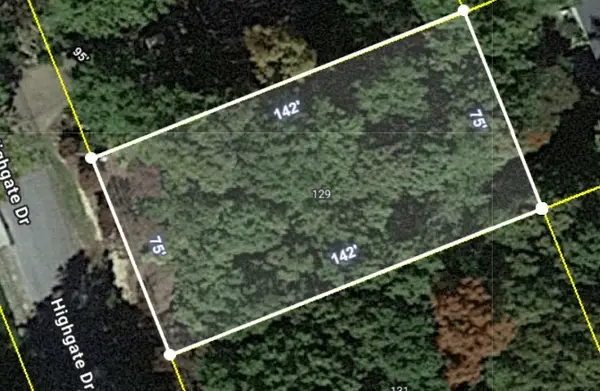 $10,000Active0.24 Acres
$10,000Active0.24 Acres129 Highgate Dr, Crossville, TN 38558
MLS# 3059717Listed by: HAUS REALTY & MANAGEMENT LLC - New
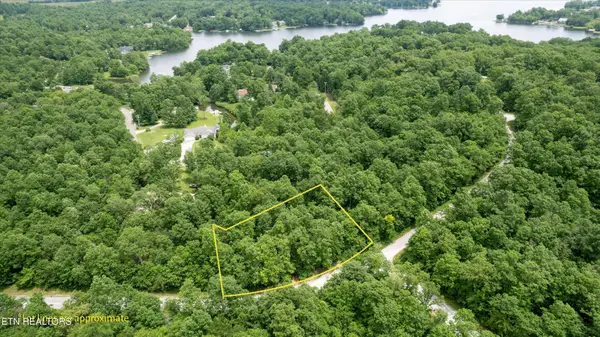 $14,000Active0.55 Acres
$14,000Active0.55 Acres23132315 White Horse Drive, Crossville, TN 38572
MLS# 2980584Listed by: WALLACE - New
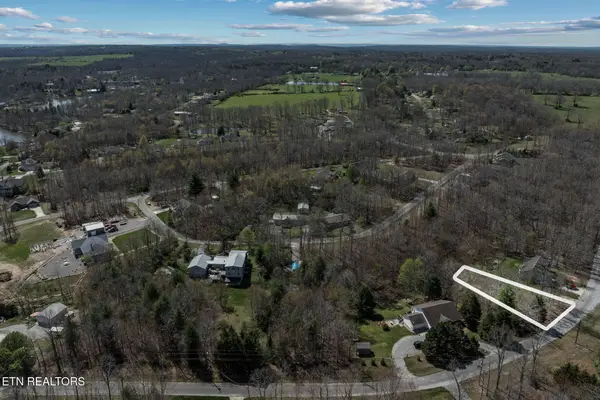 $10,000Active0.22 Acres
$10,000Active0.22 Acres724 Keato Drive, Crossville, TN 38572
MLS# 2980590Listed by: WALLACE - New
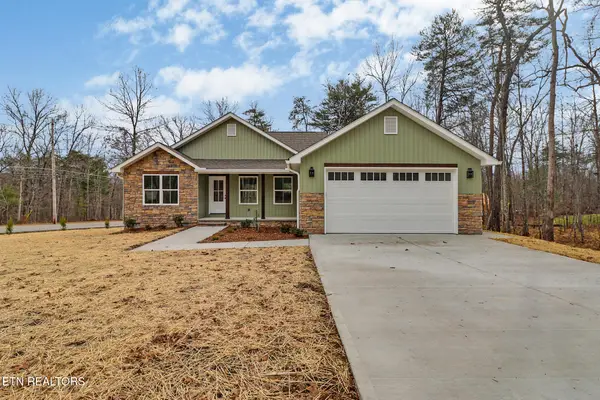 $449,900Active3 beds 2 baths1,604 sq. ft.
$449,900Active3 beds 2 baths1,604 sq. ft.154 Adler Lane, Crossville, TN 38558
MLS# 1324491Listed by: ATLAS REAL ESTATE - New
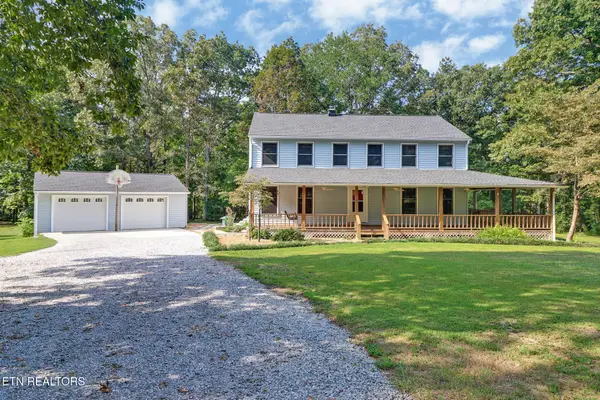 $575,000Active4 beds 3 baths2,408 sq. ft.
$575,000Active4 beds 3 baths2,408 sq. ft.166 Hatler Rd, Crossville, TN 38555
MLS# 1324502Listed by: CENTURY 21 REALTY GROUP, LLC - New
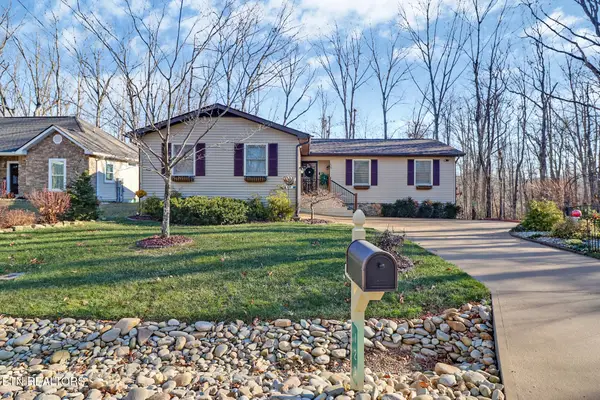 $279,900Active2 beds 2 baths1,262 sq. ft.
$279,900Active2 beds 2 baths1,262 sq. ft.129 Glenwood Drive, Crossville, TN 38558
MLS# 1324506Listed by: CENTURY 21 FOUNTAIN REALTY, LLC - New
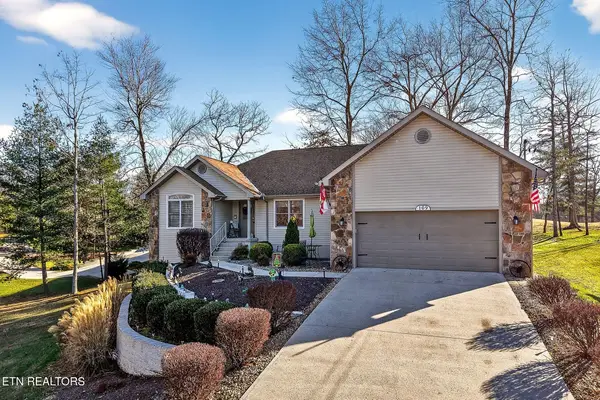 Listed by BHGRE$429,000Active3 beds 2 baths1,951 sq. ft.
Listed by BHGRE$429,000Active3 beds 2 baths1,951 sq. ft.109 Leyden Drive, Crossville, TN 38558
MLS# 1324475Listed by: BETTER HOMES AND GARDEN REAL ESTATE GWIN REALTY
