129 Lakeshire Drive, Crossville, TN 38558
Local realty services provided by:Better Homes and Gardens Real Estate Jackson Realty
129 Lakeshire Drive,Crossville, TN 38558
$239,900
- 3 Beds
- 2 Baths
- 1,210 sq. ft.
- Single family
- Active
Listed by: tammy sells
Office: weichert, realtors-the webb agency
MLS#:1322399
Source:TN_KAAR
Price summary
- Price:$239,900
- Price per sq. ft.:$198.26
- Monthly HOA dues:$120
About this home
LOOKING TO DOWNSIZE, NEED A STARTER HOME, OR DESIRE A VACATION HOME, UNDER $240,000? Possibilities are endless for this versatile, open concept, 3 bedroom, 1.5 bath home. Wake up to seasonal lake views from 2 of the bedrooms, or enjoy the view from your covered deck. Pull up a chair and enjoy the backyard firepit. Desire a small home with an extra space or storage? The walkout basement is 266 square feet, great for a workshop or man space. If you don't need 3 bedrooms, use the large 3rd bedroom, with access to the back deck, as a family room, hobby room, or office. LVP flooring throughout, newer deck, and new HVAC in 2023. Located in beautiful Fairfield Glade Resort, this community has much to offer with 5 championship golf courses, 11 lakes, 4 pools, and numerous well maintained hiking trails. Amenity fees are very reasonable and include trash pick-up and sewer. SELLER WILL PAY THE $5000 PROPERTY TRANSFER FEE FOR THE BUYER. Please note some photos were virtually staged.
Contact an agent
Home facts
- Year built:1976
- Listing ID #:1322399
- Added:29 day(s) ago
- Updated:December 19, 2025 at 03:44 PM
Rooms and interior
- Bedrooms:3
- Total bathrooms:2
- Full bathrooms:1
- Half bathrooms:1
- Living area:1,210 sq. ft.
Heating and cooling
- Cooling:Central Cooling
- Heating:Central, Electric
Structure and exterior
- Year built:1976
- Building area:1,210 sq. ft.
- Lot area:0.24 Acres
Utilities
- Sewer:Public Sewer
Finances and disclosures
- Price:$239,900
- Price per sq. ft.:$198.26
New listings near 129 Lakeshire Drive
- New
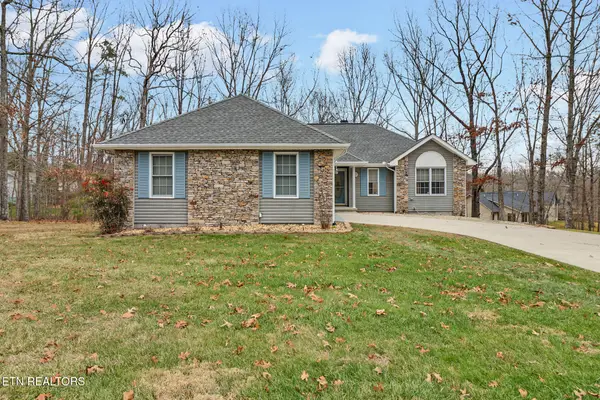 Listed by BHGRE$320,000Active3 beds 2 baths1,658 sq. ft.
Listed by BHGRE$320,000Active3 beds 2 baths1,658 sq. ft.121 St George Drive, Crossville, TN 38558
MLS# 1324569Listed by: BETTER HOMES AND GARDEN REAL ESTATE GWIN REALTY - New
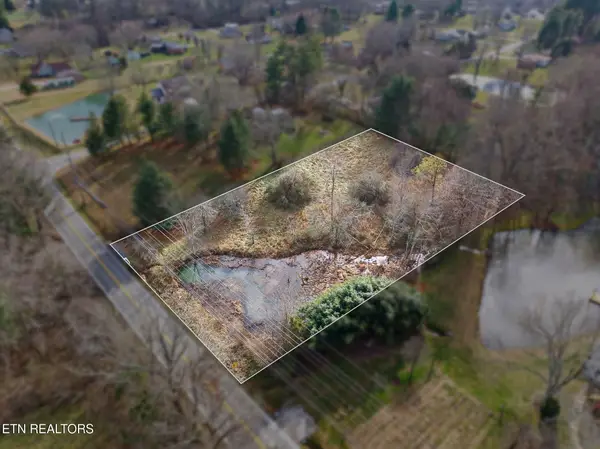 $39,500Active1.37 Acres
$39,500Active1.37 AcresPigeon Ridge Rd, Crossville, TN 38572
MLS# 1324555Listed by: LPT REALTY, LLC - New
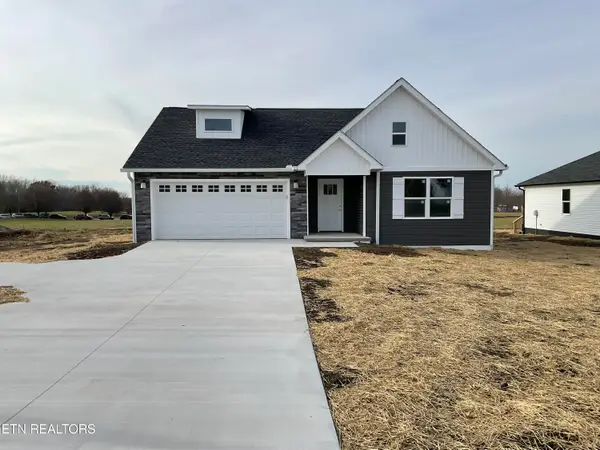 $315,000Active3 beds 2 baths1,388 sq. ft.
$315,000Active3 beds 2 baths1,388 sq. ft.1293 Cook Rd, Crossville, TN 38555
MLS# 1324541Listed by: TENNESSEE REALTY, LLC - New
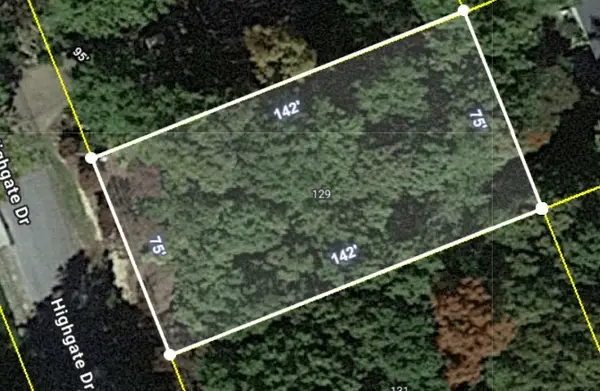 $10,000Active0.24 Acres
$10,000Active0.24 Acres129 Highgate Dr, Crossville, TN 38558
MLS# 3059717Listed by: HAUS REALTY & MANAGEMENT LLC - New
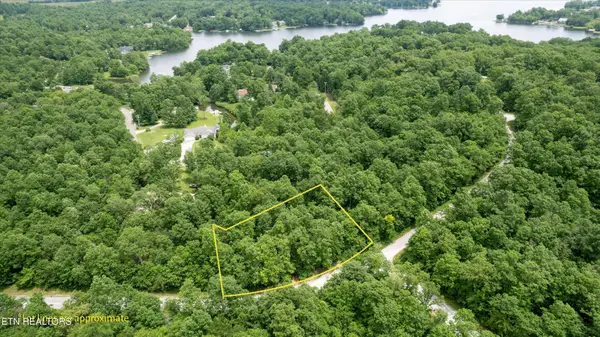 $14,000Active0.55 Acres
$14,000Active0.55 Acres23132315 White Horse Drive, Crossville, TN 38572
MLS# 2980584Listed by: WALLACE - New
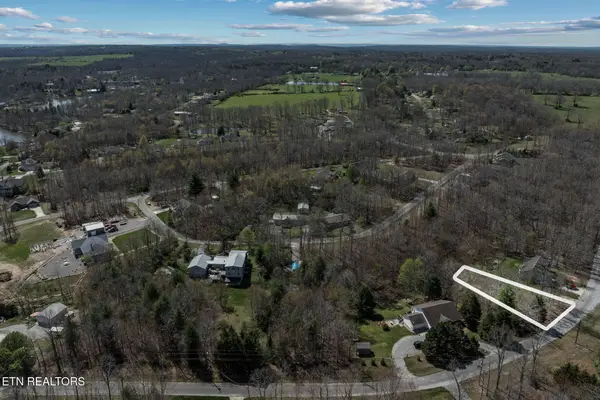 $10,000Active0.22 Acres
$10,000Active0.22 Acres724 Keato Drive, Crossville, TN 38572
MLS# 2980590Listed by: WALLACE - New
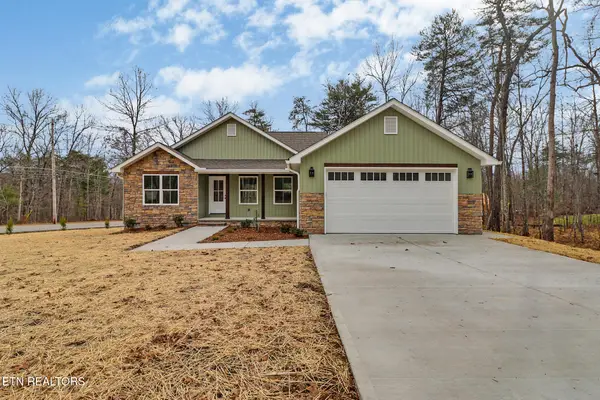 $449,900Active3 beds 2 baths1,604 sq. ft.
$449,900Active3 beds 2 baths1,604 sq. ft.154 Adler Lane, Crossville, TN 38558
MLS# 1324491Listed by: ATLAS REAL ESTATE - New
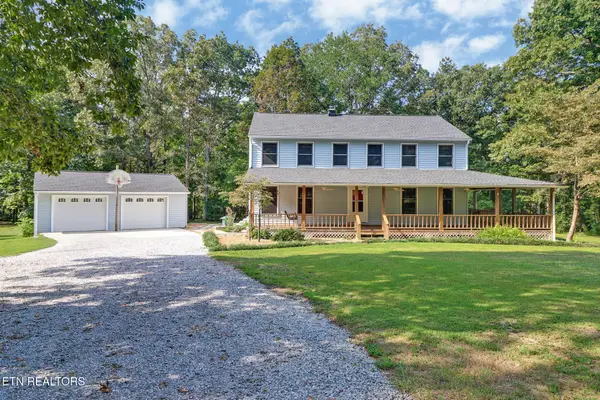 $575,000Active4 beds 3 baths2,408 sq. ft.
$575,000Active4 beds 3 baths2,408 sq. ft.166 Hatler Rd, Crossville, TN 38555
MLS# 1324502Listed by: CENTURY 21 REALTY GROUP, LLC - New
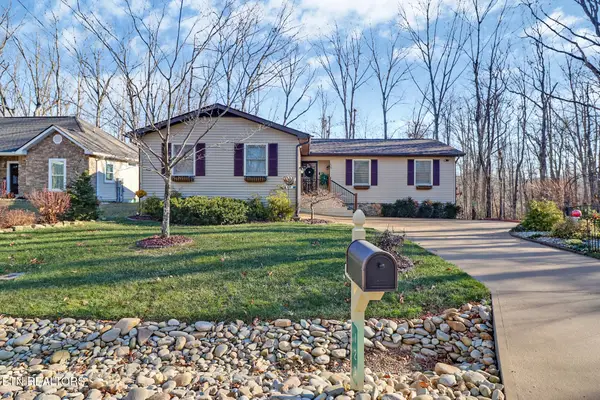 $279,900Active2 beds 2 baths1,262 sq. ft.
$279,900Active2 beds 2 baths1,262 sq. ft.129 Glenwood Drive, Crossville, TN 38558
MLS# 1324506Listed by: CENTURY 21 FOUNTAIN REALTY, LLC - New
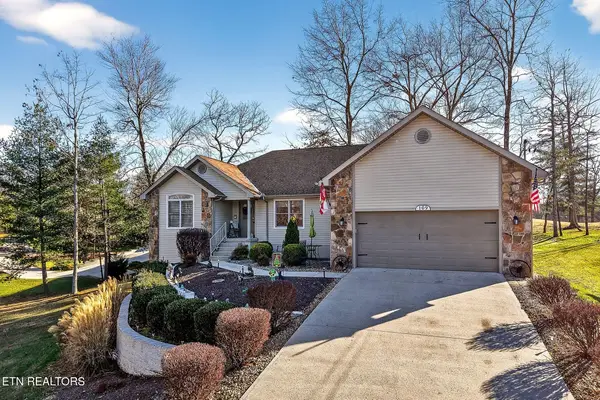 Listed by BHGRE$429,000Active3 beds 2 baths1,951 sq. ft.
Listed by BHGRE$429,000Active3 beds 2 baths1,951 sq. ft.109 Leyden Drive, Crossville, TN 38558
MLS# 1324475Listed by: BETTER HOMES AND GARDEN REAL ESTATE GWIN REALTY
