13 Lechmere Terrace, Crossville, TN 38558
Local realty services provided by:Better Homes and Gardens Real Estate Gwin Realty
13 Lechmere Terrace,Crossville, TN 38558
$395,000
- 3 Beds
- 2 Baths
- 2,175 sq. ft.
- Single family
- Active
Listed by:
- Genelle Thomas(618) 920 - 3911Better Homes and Gardens Real Estate Gwin Realty
- Mary Helen McHugh(931) 267 - 0046Better Homes and Gardens Real Estate Gwin Realty
MLS#:1308016
Source:TN_KAAR
Price summary
- Price:$395,000
- Price per sq. ft.:$181.61
- Monthly HOA dues:$120
About this home
Looking for a move in ready home with great bones for under $200/sq ft? THIS IS IT! Fresh paint on the interior walls! Roof replaced in Dec 2024! The heat pump with a 4-ton dual fuel package and central humidifier replaced in Dec 2023! This split bedroom floor plan is in a small cul-de-sac, and less than a mile from the Heatherhurst golf course and Lake Dartmoor marina! You'll find a brick front porch that would be perfect for relaxing, enjoying the front yard and nature. Inside the home, you'll find hard wood flooring except tile in the kitchen and bathrooms. The large living room has a cathedral ceiling, gas fireplace with remote control, skylight and large windows to bring in lots of sunlight. The professionally installed window treatments are remote controlled in the front and back windows of the living space. The kitchen has granite countertops, subway tile backsplash, under cabinet lighting, an island, sky tube with solar nightlight, and an eat in breakfast nook area. The dining room features a trey ceiling and large arch shaped window making the room bright. The master bedroom has a tray ceiling and French doors to the back deck. French doors in both the master bedroom and the breakfast nook have been replaced. The master bath has a large, beautiful walk-in shower, double sinks, chair height toilet with no touch feature, and a spacious walk-in closet. A second water heater has been installed in the closet to make sure the water in your shower is hot quickly! Bedroom 2 has a cathedral ceiling and large arched window, and both guest bedrooms have closets with plenty of storage space. The guest bathroom has a transom window above the shower/tub combo with the toilet being chair height with the 'no touch flush' feature. On the second floor, you will find a large bonus space to use for a hobby room, office, family room or additional sleeping area. The two-car garage has a 4-year-old 'smart' garage door opener, utility sink, and a large storage closet, perfect for gardening tools and storage. The large back deck has plenty of space for lounging and eating areas. Gas grill conveys with the home and is fed from the home's main propane tank. Beautifully landscaped with perennials and has an irrigation system. Lifetime warranty gutter helmets are installed in the house. Crawl space is encapsulated and has a commercial grade dehumidifier. The roof has a 30-year transferable warranty. Kitchen appliances were replaced in 2014, and both water heaters in 2016. The propane tank comes with the home; it is not leased. The ½ acre lot next door is also for sale. This is a spacious home with friendly neighbors to boot! Schedule your showing today!
Contact an agent
Home facts
- Year built:2004
- Listing ID #:1308016
- Added:344 day(s) ago
- Updated:December 19, 2025 at 03:44 PM
Rooms and interior
- Bedrooms:3
- Total bathrooms:2
- Full bathrooms:2
- Living area:2,175 sq. ft.
Heating and cooling
- Cooling:Central Cooling
- Heating:Central, Electric, Propane
Structure and exterior
- Year built:2004
- Building area:2,175 sq. ft.
- Lot area:0.32 Acres
Utilities
- Sewer:Public Sewer
Finances and disclosures
- Price:$395,000
- Price per sq. ft.:$181.61
New listings near 13 Lechmere Terrace
- New
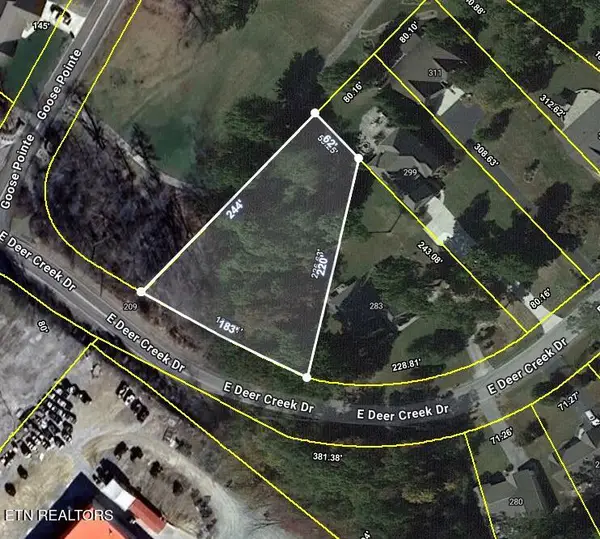 $45,000Active0.64 Acres
$45,000Active0.64 AcresE Deer Creek Drive, Crossville, TN 38571
MLS# 1324583Listed by: BERKSHIRE HATHAWAY HOMESERVICES SOUTHERN REALTY - New
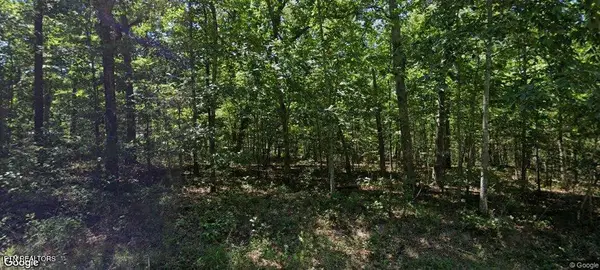 $15,000Active0.26 Acres
$15,000Active0.26 Acres4005 Yellow Knife Drive, Crossville, TN 38572
MLS# 1324592Listed by: TRIPLE C REALTY & AUCTION, LLC - New
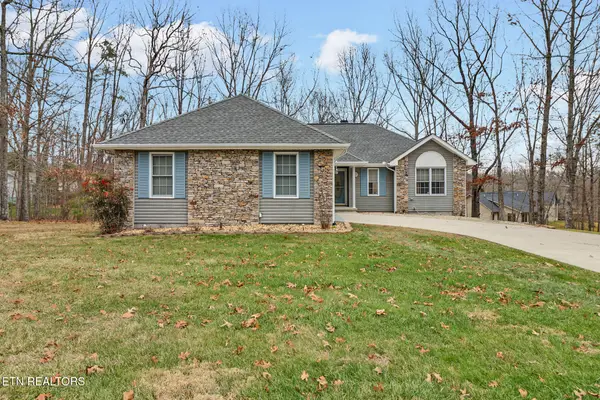 Listed by BHGRE$320,000Active3 beds 2 baths1,658 sq. ft.
Listed by BHGRE$320,000Active3 beds 2 baths1,658 sq. ft.121 St George Drive, Crossville, TN 38558
MLS# 1324569Listed by: BETTER HOMES AND GARDEN REAL ESTATE GWIN REALTY - New
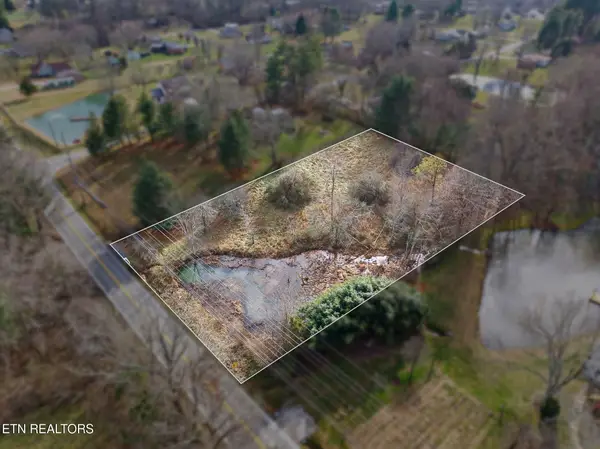 $39,500Active1.37 Acres
$39,500Active1.37 AcresPigeon Ridge Rd, Crossville, TN 38572
MLS# 1324555Listed by: LPT REALTY, LLC - New
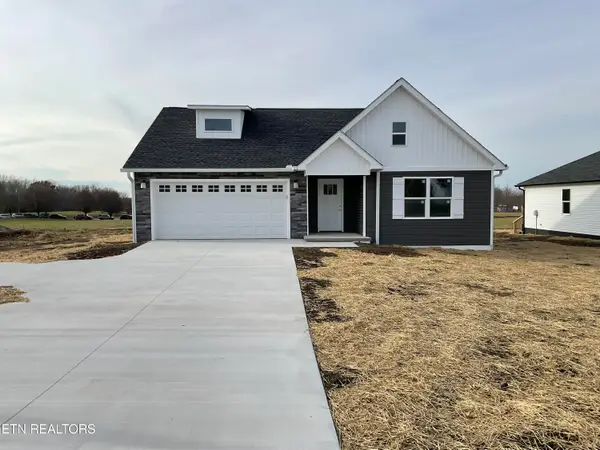 $315,000Active3 beds 2 baths1,388 sq. ft.
$315,000Active3 beds 2 baths1,388 sq. ft.1293 Cook Rd, Crossville, TN 38555
MLS# 1324541Listed by: TENNESSEE REALTY, LLC - New
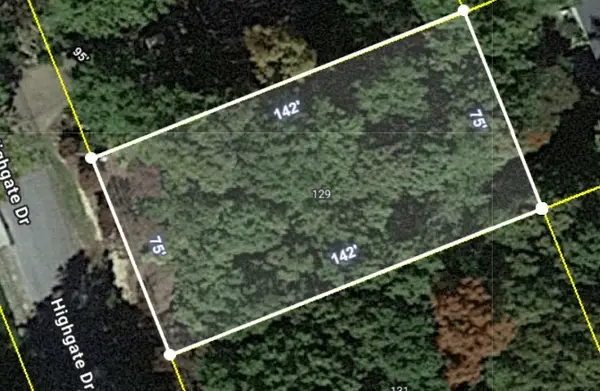 $10,000Active0.24 Acres
$10,000Active0.24 Acres129 Highgate Dr, Crossville, TN 38558
MLS# 3059717Listed by: HAUS REALTY & MANAGEMENT LLC - New
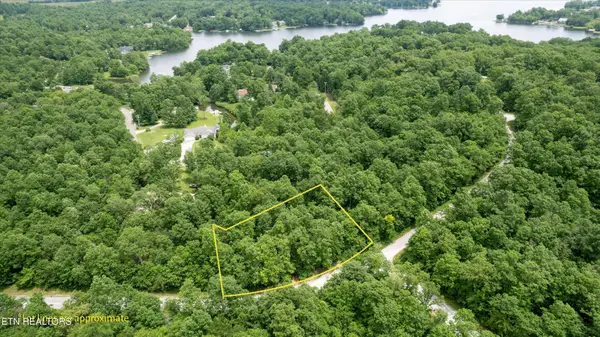 $14,000Active0.55 Acres
$14,000Active0.55 Acres23132315 White Horse Drive, Crossville, TN 38572
MLS# 2980584Listed by: WALLACE - New
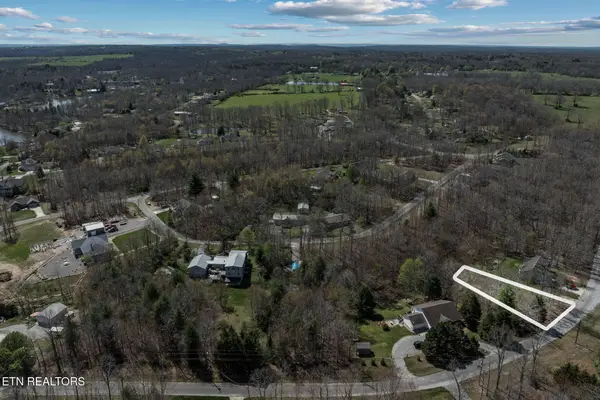 $10,000Active0.22 Acres
$10,000Active0.22 Acres724 Keato Drive, Crossville, TN 38572
MLS# 2980590Listed by: WALLACE - New
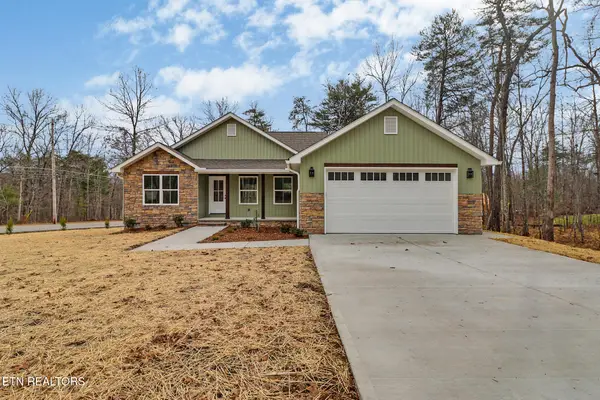 $449,900Active3 beds 2 baths1,604 sq. ft.
$449,900Active3 beds 2 baths1,604 sq. ft.154 Adler Lane, Crossville, TN 38558
MLS# 1324491Listed by: ATLAS REAL ESTATE - New
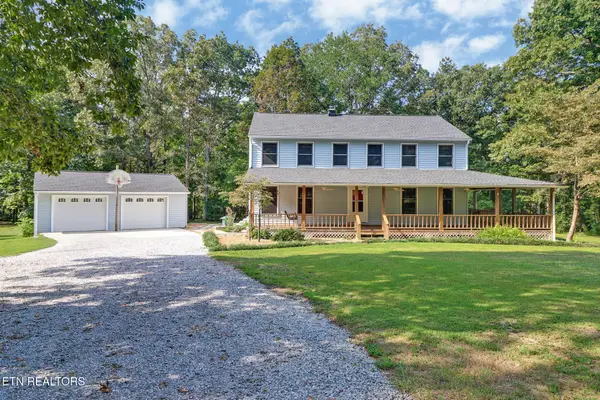 $575,000Active4 beds 3 baths2,408 sq. ft.
$575,000Active4 beds 3 baths2,408 sq. ft.166 Hatler Rd, Crossville, TN 38555
MLS# 1324502Listed by: CENTURY 21 REALTY GROUP, LLC
