130 Dovenshire Drive, Crossville, TN 38558
Local realty services provided by:Better Homes and Gardens Real Estate Gwin Realty
130 Dovenshire Drive,Crossville, TN 38558
$194,500
- 2 Beds
- 2 Baths
- 1,260 sq. ft.
- Single family
- Pending
Listed by:
- Jill Barnes(931) 510 - 5659Better Homes and Gardens Real Estate Gwin Realty
MLS#:1318587
Source:TN_KAAR
Price summary
- Price:$194,500
- Price per sq. ft.:$154.37
- Monthly HOA dues:$123
About this home
Charming Townhome Just Around the Corner from Lake St. George!
This beautifully updated single-level townhome offers low-maintenance living in an incredible location. Step inside to an oversized living area with abundant natural light and stylish 2023 LVP flooring throughout. The kitchen features brand new 2025 appliances — including refrigerator, stove, dishwasher & microwave. Beautiful new appliances plus a $1500 COUNTER TOP ALLOWANCE from the seller makes this home completely move-in ready.
Both bathrooms were remodeled in 2025, adding fresh, modern finishes. Additional updates include new interior and deck paint, new hot water heater, washer/dryer set and resealed driveway/parking area (2023). The roof was replaced in 2020, ensuring peace of mind for years to come.
Enjoy two generous bedrooms with ample closet space, plus a fenced backyard perfect for pets or relaxing outdoors.
Located in a sought-after community offering resort-style amenities — including 5 championship golf courses, 11 beautiful lakes, miles of hiking and walking trails, a state-of-the-art tennis and pickleball facility, 3 pools, and a vibrant calendar of community events.
This home combines comfort, convenience, and an unbeatable lifestyle near Lake St. George — don't miss your opportunity to make it yours!
Buyer to verify all information.
Fireplace is propane, but there is no propane tank onsite. Would be perfect for an electric insert as well.
Contact an agent
Home facts
- Year built:1975
- Listing ID #:1318587
- Added:66 day(s) ago
- Updated:December 19, 2025 at 08:31 AM
Rooms and interior
- Bedrooms:2
- Total bathrooms:2
- Full bathrooms:2
- Living area:1,260 sq. ft.
Heating and cooling
- Cooling:Central Cooling
- Heating:Central, Electric, Propane
Structure and exterior
- Year built:1975
- Building area:1,260 sq. ft.
- Lot area:0.15 Acres
Schools
- High school:Stone Memorial
- Middle school:Crab Orchard
- Elementary school:Crab Orchard
Utilities
- Sewer:Public Sewer
Finances and disclosures
- Price:$194,500
- Price per sq. ft.:$154.37
New listings near 130 Dovenshire Drive
- New
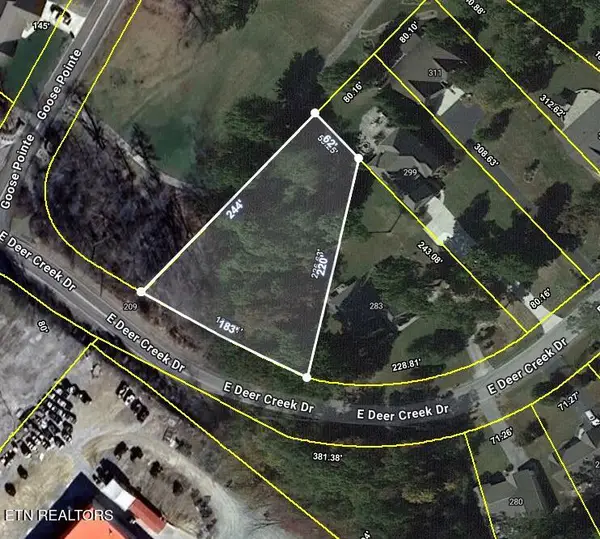 $45,000Active0.64 Acres
$45,000Active0.64 AcresE Deer Creek Drive, Crossville, TN 38571
MLS# 1324583Listed by: BERKSHIRE HATHAWAY HOMESERVICES SOUTHERN REALTY - New
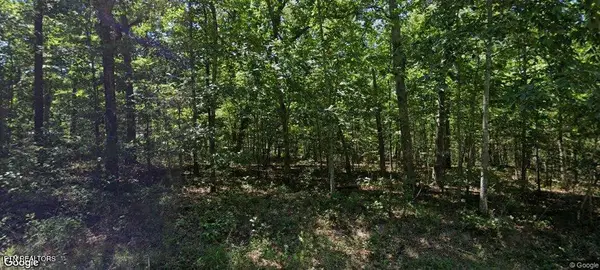 $15,000Active0.26 Acres
$15,000Active0.26 Acres4005 Yellow Knife Drive, Crossville, TN 38572
MLS# 1324592Listed by: TRIPLE C REALTY & AUCTION, LLC - New
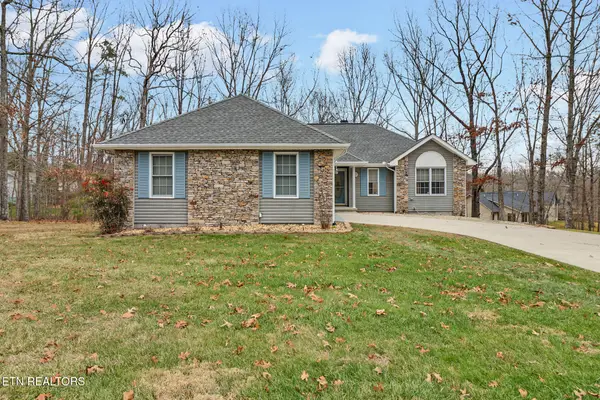 Listed by BHGRE$320,000Active3 beds 2 baths1,658 sq. ft.
Listed by BHGRE$320,000Active3 beds 2 baths1,658 sq. ft.121 St George Drive, Crossville, TN 38558
MLS# 1324569Listed by: BETTER HOMES AND GARDEN REAL ESTATE GWIN REALTY - New
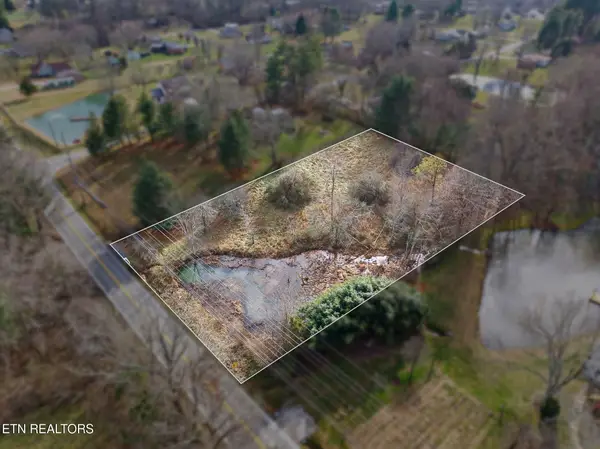 $39,500Active1.37 Acres
$39,500Active1.37 AcresPigeon Ridge Rd, Crossville, TN 38572
MLS# 1324555Listed by: LPT REALTY, LLC - New
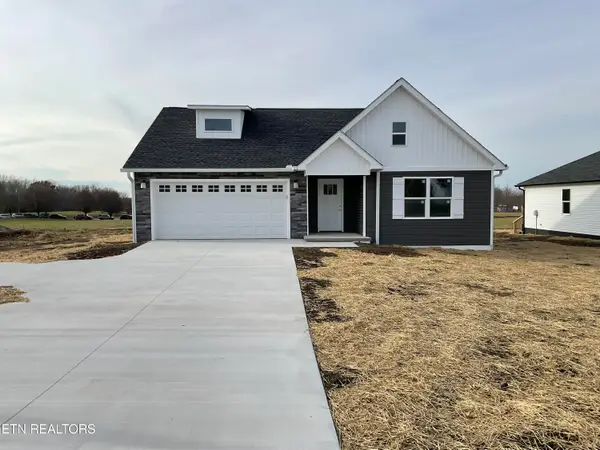 $315,000Active3 beds 2 baths1,388 sq. ft.
$315,000Active3 beds 2 baths1,388 sq. ft.1293 Cook Rd, Crossville, TN 38555
MLS# 1324541Listed by: TENNESSEE REALTY, LLC - New
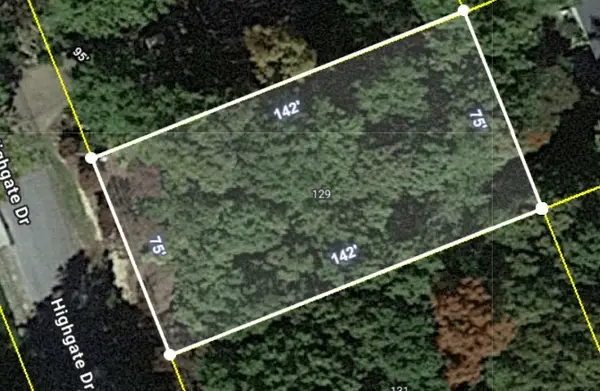 $10,000Active0.24 Acres
$10,000Active0.24 Acres129 Highgate Dr, Crossville, TN 38558
MLS# 3059717Listed by: HAUS REALTY & MANAGEMENT LLC - New
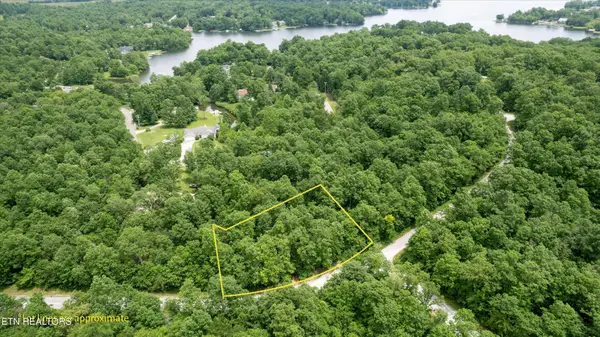 $14,000Active0.55 Acres
$14,000Active0.55 Acres23132315 White Horse Drive, Crossville, TN 38572
MLS# 2980584Listed by: WALLACE - New
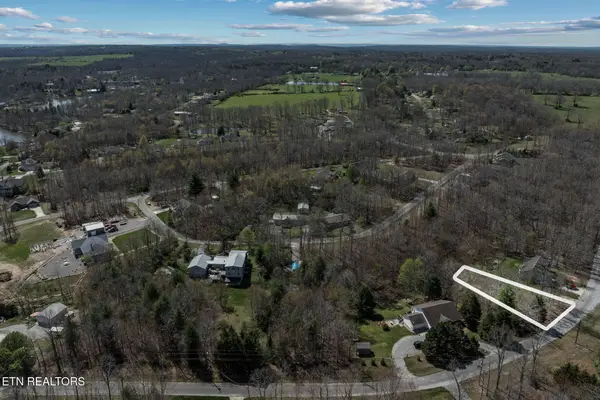 $10,000Active0.22 Acres
$10,000Active0.22 Acres724 Keato Drive, Crossville, TN 38572
MLS# 2980590Listed by: WALLACE - New
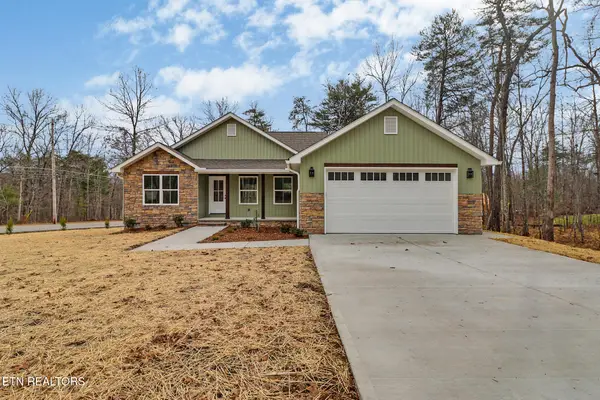 $449,900Active3 beds 2 baths1,604 sq. ft.
$449,900Active3 beds 2 baths1,604 sq. ft.154 Adler Lane, Crossville, TN 38558
MLS# 1324491Listed by: ATLAS REAL ESTATE - New
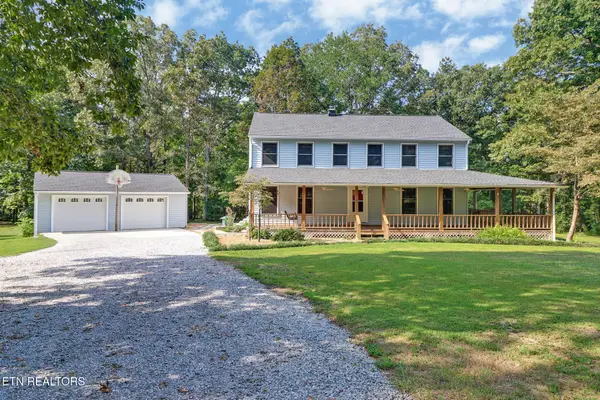 $575,000Active4 beds 3 baths2,408 sq. ft.
$575,000Active4 beds 3 baths2,408 sq. ft.166 Hatler Rd, Crossville, TN 38555
MLS# 1324502Listed by: CENTURY 21 REALTY GROUP, LLC
