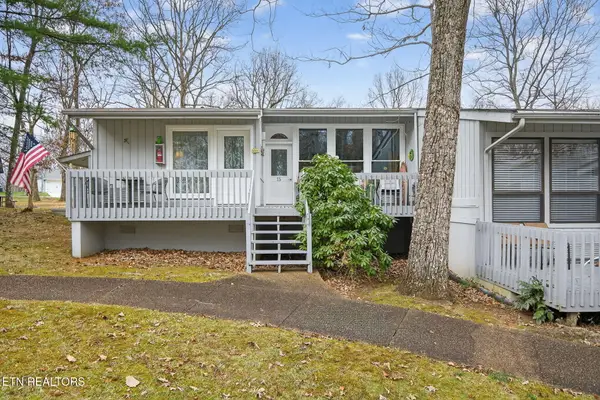131 Lakeshire Drive, Crossville, TN 38558
Local realty services provided by:Better Homes and Gardens Real Estate Gwin Realty
131 Lakeshire Drive,Crossville, TN 38558
$274,900
- 3 Beds
- 2 Baths
- 1,579 sq. ft.
- Single family
- Active
Listed by: matt shaffer
Office: weichert, realtors-the webb agency
MLS#:1292154
Source:TN_KAAR
Price summary
- Price:$274,900
- Price per sq. ft.:$174.1
- Monthly HOA dues:$123
About this home
Welcome to this charming, recently remodeled 3-bedroom, 2-bath home, just minutes from the heart of Lake St. George! As you enter, you'll immediately be captivated by the beautiful, exposed beams in the living room, which flows into a bright and airy sunroom surrounded by windows. From your back deck, you can enjoy seasonal views of Lake St. George—perfect for relaxing or entertaining.
The kitchen is fully equipped with a range/oven, dishwasher, and refrigerator, providing plenty of space for cooking and entertaining. The spacious master suite offers a private en-suite bath for your comfort and convenience. For added functionality, the oversized laundry room, located just off the garage and kitchen, provides extra storage space or could easily double as a pantry.
This home also features a newer roof (installed in 2021), a brand-new garage opener, and a new hot water tank, giving you peace of mind for years to come. The crawl space is encapsulated and includes a dehumidifier, ensuring a dry and healthy home environment. In the basement, you'll find a room ready to be transformed into a workshop or additional storage space. Plus, a new 10x12 shed in the backyard provides ample storage for all your lawn tools and outdoor equipment.
Located in the highly sought-after Fairfield Glade community, this home gives you access to an array of fantastic amenities, including 11 lakes, 2 marinas for boating and fishing, 5 championship golf courses, scenic hiking trails, a racquet center with tennis and pickleball courts, 2 outdoor swimming pools, an indoor pool, a fitness center, and so much more.
This beautiful home is sure to sell quickly—don't miss out! Schedule your showing today!
Contact an agent
Home facts
- Year built:1974
- Listing ID #:1292154
- Added:319 day(s) ago
- Updated:January 19, 2026 at 09:12 PM
Rooms and interior
- Bedrooms:3
- Total bathrooms:2
- Full bathrooms:2
- Living area:1,579 sq. ft.
Heating and cooling
- Cooling:Central Cooling
- Heating:Central, Propane
Structure and exterior
- Year built:1974
- Building area:1,579 sq. ft.
- Lot area:0.25 Acres
Utilities
- Sewer:Public Sewer
Finances and disclosures
- Price:$274,900
- Price per sq. ft.:$174.1
New listings near 131 Lakeshire Drive
- New
 $99,900Active0.72 Acres
$99,900Active0.72 Acres0.72AC Holiday Drive, Crossville, TN 38555
MLS# 1326967Listed by: RE/MAX FINEST - New
 $225,000Active3 beds 1 baths1,128 sq. ft.
$225,000Active3 beds 1 baths1,128 sq. ft.257 Myrtle Ave, Crossville, TN 38555
MLS# 1326971Listed by: ISHAM-JONES REALTY - New
 $64,900Active0.93 Acres
$64,900Active0.93 Acres0.93AC Tennessee Ave, Crossville, TN 38555
MLS# 1326963Listed by: RE/MAX FINEST - New
 $84,900Active1.02 Acres
$84,900Active1.02 Acres1.02AC Tennessee Ave, Crossville, TN 38555
MLS# 1326964Listed by: RE/MAX FINEST - New
 $199,900Active0.72 Acres
$199,900Active0.72 Acres0.72AC Waterview Drive, Crossville, TN 38555
MLS# 1326965Listed by: RE/MAX FINEST - New
 $224,990Active2 beds 3 baths1,328 sq. ft.
$224,990Active2 beds 3 baths1,328 sq. ft.15 Eagle Court, Crossville, TN 38558
MLS# 1325413Listed by: YOUR HOME SOLD GUARANTEED REAL - New
 $6,000Active0.2 Acres
$6,000Active0.2 Acres1013 Uno Ln, Crossville, TN 38572
MLS# 3098905Listed by: THE HOMESTEAD GROUP - New
 $129,900Active3 beds 2 baths882 sq. ft.
$129,900Active3 beds 2 baths882 sq. ft.214 Monticello Loop, CROSSVILLE, TN 38555
MLS# 241639Listed by: AMERICAN WAY REAL ESTATE - New
 $340,000Active3 beds 2 baths1,784 sq. ft.
$340,000Active3 beds 2 baths1,784 sq. ft.93 Pigeon Ridge Rd, Crossville, TN 38555
MLS# 1326902Listed by: LPT REALTY, LLC - New
 $495,000Active3 beds 2 baths1,600 sq. ft.
$495,000Active3 beds 2 baths1,600 sq. ft.2531 Highland Lane, Crossville, TN 38555
MLS# 1326890Listed by: EXP REALTY, LLC
