1355 Highland Lane Lane, Crossville, TN 38555
Local realty services provided by:Better Homes and Gardens Real Estate Ben Bray & Associates
1355 Highland Lane Lane,Crossville, TN 38555
$399,900
- 2 Beds
- 2 Baths
- 1,488 sq. ft.
- Single family
- Active
Listed by: janice hamby, emma kylie tebault
Office: third tennessee realty and associates
MLS#:2950860
Source:NASHVILLE
Price summary
- Price:$399,900
- Price per sq. ft.:$268.75
About this home
This stunning log home showcases true log construction with authentic log ends and rounded 'D'-style wood siding. Inside, natural light fills the open living and kitchen area, highlighting beautiful exposed beams and a wooded stairway leading to the upper-level main bedroom with a full bath and walk-in closet. The kitchen features all-wood cabinetry with pull-out shelving, Corian countertops, a pantry closet, and under-cabinet and over-cabinet lighting. All window blinds have been professionally installed to make the most of the massive windows and wooded views. The crawl space below the home is lined with concrete flooring for dry storage and includes a dehumidifier.
In 2019, the garage was converted into a spacious dog spa with two rooms, plumbing, and its own HVAC system. This flexible area could easily become a guest suite or efficiency apartment and is attached to the main home by a covered breezeway and deck.
Outside, an open deck extends from the living room, while a covered breezeway offers a comfortable space to relax or entertain. The graveled country lane driveway leads to an asphalt drive with a turnaround at the house. The land behind the home lays level and open, offering the perfect space to fence for horses or enjoy as your own private retreat. Matching shed w/electric hookup and frost free water spigot perfect for watering animals, landscaping, whatever the need! Smoke alarms all hard wired with battery backup.
A unique and beautifully maintained property ready to welcome you home!
Contact an agent
Home facts
- Year built:2007
- Listing ID #:2950860
- Added:168 day(s) ago
- Updated:January 09, 2026 at 03:27 PM
Rooms and interior
- Bedrooms:2
- Total bathrooms:2
- Full bathrooms:2
- Living area:1,488 sq. ft.
Heating and cooling
- Cooling:Ceiling Fan(s), Central Air
- Heating:Central, Electric
Structure and exterior
- Year built:2007
- Building area:1,488 sq. ft.
- Lot area:1.2 Acres
Schools
- High school:Cumberland County High School
- Middle school:Homestead Elementary School
- Elementary school:Homestead Elementary School
Utilities
- Water:Public, Water Available
- Sewer:Septic Tank
Finances and disclosures
- Price:$399,900
- Price per sq. ft.:$268.75
- Tax amount:$422
New listings near 1355 Highland Lane Lane
- New
 $425,000Active2 beds 2 baths2,288 sq. ft.
$425,000Active2 beds 2 baths2,288 sq. ft.6 Chica Circle, Crossville, TN 38572
MLS# 1325898Listed by: HIGHLANDS ELITE REAL ESTATE - New
 $325,000Active3 beds 3 baths1,892 sq. ft.
$325,000Active3 beds 3 baths1,892 sq. ft.212 Bayberry Drive, Crossville, TN 38555
MLS# 1325918Listed by: HIGHLANDS ELITE REAL ESTATE - New
 $299,900Active3 beds 3 baths2,640 sq. ft.
$299,900Active3 beds 3 baths2,640 sq. ft.656 Caryonah Road, CROSSVILLE, TN 38571
MLS# 241450Listed by: KELLER WILLIAMS REALTY DBA COOKEVILLE RE COMPANY - New
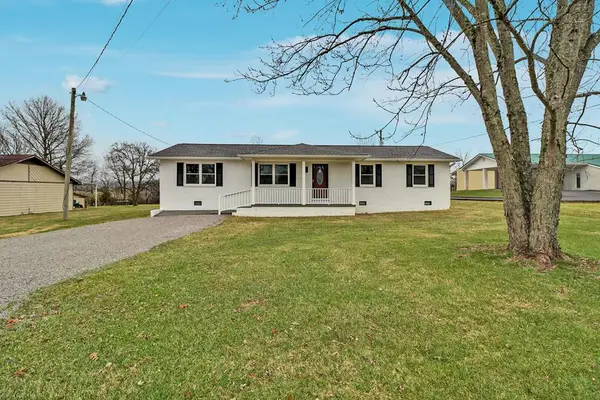 $289,900Active3 beds 3 baths1,368 sq. ft.
$289,900Active3 beds 3 baths1,368 sq. ft.3072 Genesis Road, CROSSVILLE, TN 38571
MLS# 241443Listed by: EXIT ROCKY TOP REALTY - New
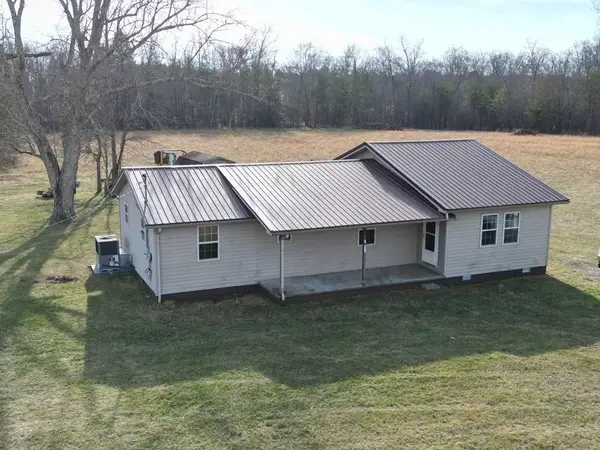 $269,500Active3 beds 2 baths1,392 sq. ft.
$269,500Active3 beds 2 baths1,392 sq. ft.10612 Newton Rd, CROSSVILLE, TN 38572
MLS# 241433Listed by: FIRST REALTY COMPANY - New
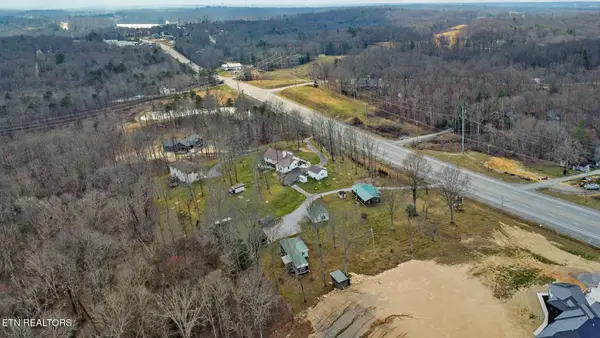 $350,000Active2 beds 2 baths1,404 sq. ft.
$350,000Active2 beds 2 baths1,404 sq. ft.2546 Peavine Rd, Crossville, TN 38571
MLS# 3074001Listed by: MITCHELL REAL ESTATE & AUCTION LLC - New
 $209,900Active3 beds 2 baths1,170 sq. ft.
$209,900Active3 beds 2 baths1,170 sq. ft.74 Thompson Lane, Crossville, TN 38555
MLS# 1325784Listed by: HIGHLANDS ELITE REAL ESTATE - New
 $189,000Active3 beds 2 baths1,248 sq. ft.
$189,000Active3 beds 2 baths1,248 sq. ft.139 Rugby Court, Crossville, TN 38558
MLS# 1325790Listed by: ISHAM-JONES REALTY - New
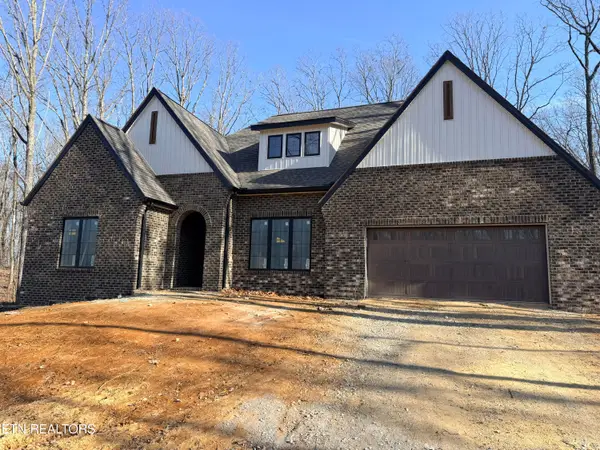 $799,000Active3 beds 3 baths2,001 sq. ft.
$799,000Active3 beds 3 baths2,001 sq. ft.134 Maple Ridge Drive, Crossville, TN 38558
MLS# 1325702Listed by: GLADE REALTY - New
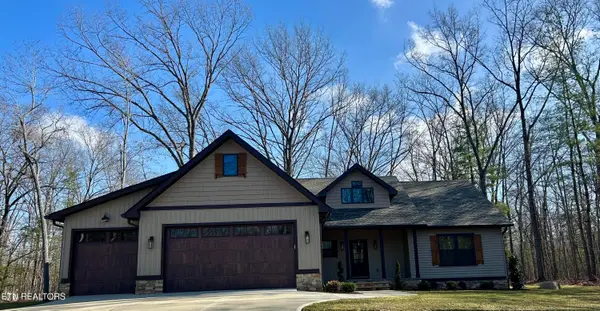 $525,000Active3 beds 2 baths1,731 sq. ft.
$525,000Active3 beds 2 baths1,731 sq. ft.701 Westchester Drive, Crossville, TN 38558
MLS# 1325723Listed by: THE REALTY FIRM
