138 Baltusrol Rd, Crossville, TN 38558
Local realty services provided by:Better Homes and Gardens Real Estate Gwin Realty
138 Baltusrol Rd,Crossville, TN 38558
$469,900
- 3 Beds
- 3 Baths
- 1,837 sq. ft.
- Single family
- Active
Listed by:leslie price
Office:reliant realty era powered
MLS#:1315355
Source:TN_KAAR
Price summary
- Price:$469,900
- Price per sq. ft.:$255.8
- Monthly HOA dues:$115
About this home
GOLF COURSE FRONT...
Looking for golf course living? This immaculate 1837 sqft 3 bedroom 3 full bath home is located on the 17th green of Druid Hills golf course in the Fairfield Glade Community. From the moment you enter you feel at home, the large open living/dinning area with lots of natural light features free standing gas log stove and leads to a 240 sqft enclosed porch overlooking the 17th green, with supplemental heat and air this space can be enjoyed year round. The porch also features unique windows that are adjustable and unbreakable. The homes kitchen features all stainless appliances, solid surface counter tops, an island, pantry, under cabinet lighting, and beautiful cabinets equipped with pull outs, laundry with extra storage is just off the kitchen. This home features 2 master suites on a split floor plan. Each of these bedrooms are extra large complete with their own on suite including walk in showers. The homes 3rd bedroom also makes a great office space and is just off the homes 3rd and main full bath.
The homes exterior is beautifully landscaped and includes a stone patio for quite evenings or family entertaining.
Extras include: Encapsulated crawl space with dehumidifier (2020), Generac generator (2022), new HVAC (2023), leaf filter (2023), newer appliances and all new recessed lighting (2022)
So many extras and Excellently maintained, this home is a true gem that you must see for yourself.
Call the list agent today for your private home tour and make this one yours before it's gone.
Contact an agent
Home facts
- Year built:1991
- Listing ID #:1315355
- Added:46 day(s) ago
- Updated:October 30, 2025 at 02:47 PM
Rooms and interior
- Bedrooms:3
- Total bathrooms:3
- Full bathrooms:3
- Living area:1,837 sq. ft.
Heating and cooling
- Cooling:Central Cooling
- Heating:Central, Propane
Structure and exterior
- Year built:1991
- Building area:1,837 sq. ft.
- Lot area:0.29 Acres
Schools
- Elementary school:Crab Orchard
Utilities
- Sewer:Public Sewer
Finances and disclosures
- Price:$469,900
- Price per sq. ft.:$255.8
New listings near 138 Baltusrol Rd
- New
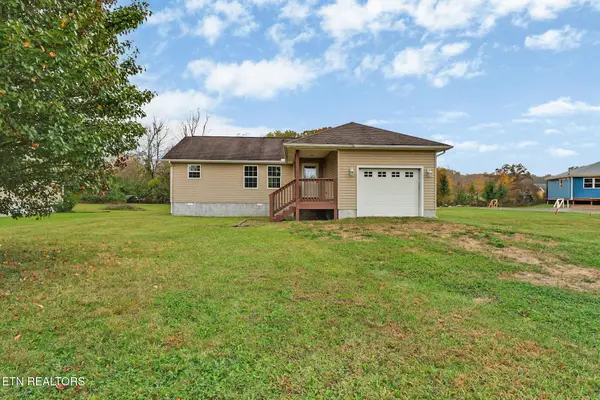 $259,900Active3 beds 2 baths1,320 sq. ft.
$259,900Active3 beds 2 baths1,320 sq. ft.2341 Bowman Loop, Crossville, TN 38571
MLS# 1320314Listed by: MOUNTAINEER REALTY LLC - New
 $379,000Active3 beds 2 baths1,658 sq. ft.
$379,000Active3 beds 2 baths1,658 sq. ft.150 Dovenshire Drive, Crossville, TN 38558
MLS# 1320275Listed by: MOUNTAINEER REALTY, LLC - New
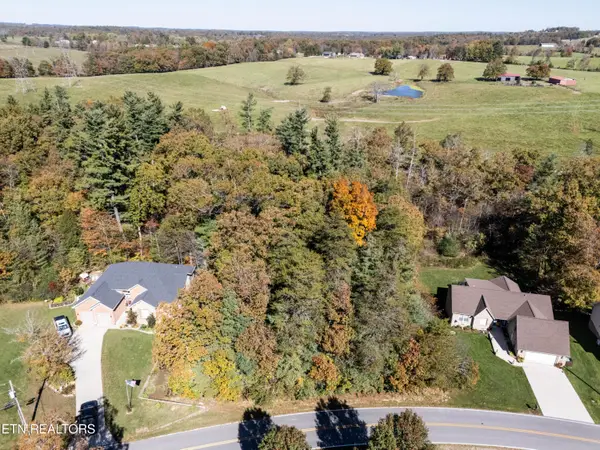 $19,950Active0.48 Acres
$19,950Active0.48 AcresE Deer Creek Drive, Crossville, TN 38571
MLS# 1320247Listed by: CRYE-LEIKE BROWN REALTY - New
 $659,900Active3 beds 3 baths2,057 sq. ft.
$659,900Active3 beds 3 baths2,057 sq. ft.13 Laurelwood Circle, Crossville, TN 38558
MLS# 1320249Listed by: ZURICH HOMES REALTY, INC. - New
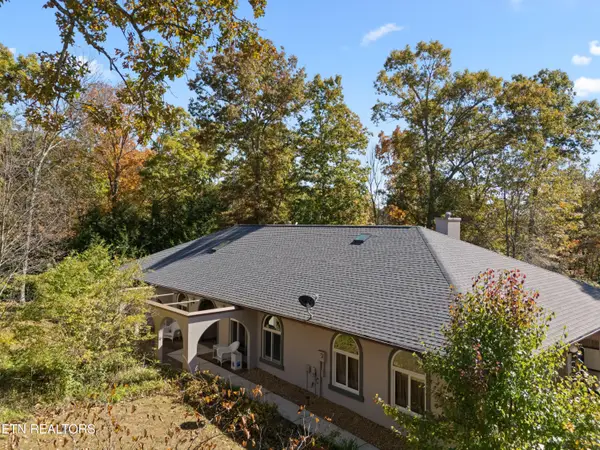 $595,000Active2 beds 3 baths2,940 sq. ft.
$595,000Active2 beds 3 baths2,940 sq. ft.185 Tanglewood Tr, Crossville, TN 38571
MLS# 1320255Listed by: WEICHERT, REALTORS-THE WEBB AGENCY - New
 $847,300Active3 beds 2 baths3,084 sq. ft.
$847,300Active3 beds 2 baths3,084 sq. ft.101 Hanning Drive, Crossville, TN 38558
MLS# 1320235Listed by: WEICHERT, REALTORS-THE WEBB AGENCY - New
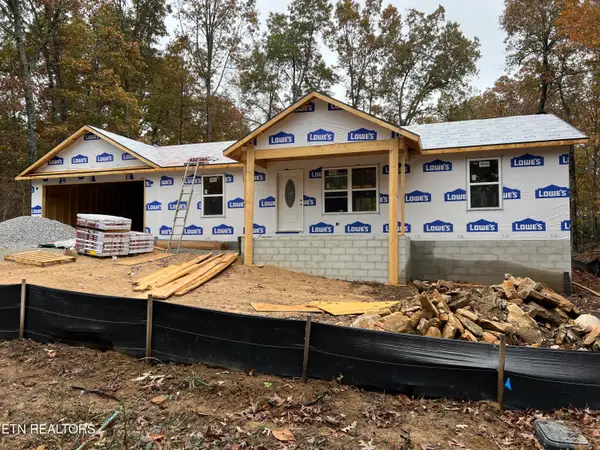 $289,500Active2 beds 2 baths1,232 sq. ft.
$289,500Active2 beds 2 baths1,232 sq. ft.6029 Pocahontas Lane, Crossville, TN 38572
MLS# 1320189Listed by: BERKSHIRE HATHAWAY HOMESERVICES SOUTHERN REALTY 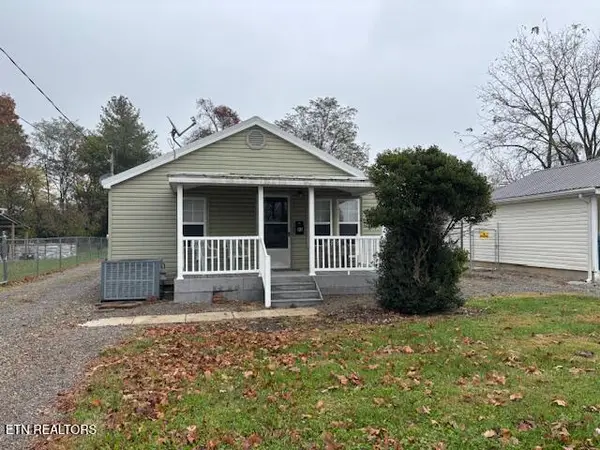 $119,900Pending2 beds 1 baths624 sq. ft.
$119,900Pending2 beds 1 baths624 sq. ft.98 Yvonne Ave, Crossville, TN 38555
MLS# 1320167Listed by: ATLAS REAL ESTATE- New
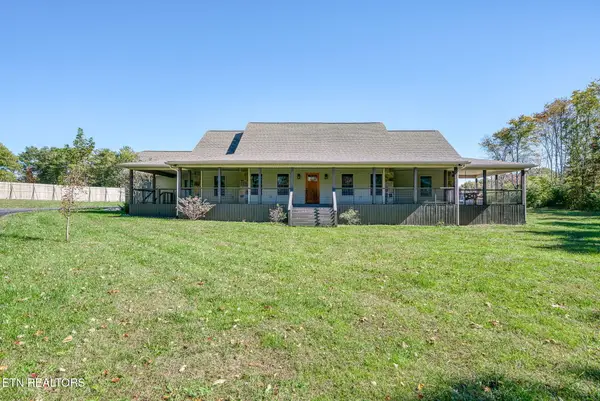 $549,900Active3 beds 3 baths2,130 sq. ft.
$549,900Active3 beds 3 baths2,130 sq. ft.1112 Gray Eagle Drive, Crossville, TN 38572
MLS# 1320170Listed by: WEICHERT, REALTORS-THE WEBB AGENCY - New
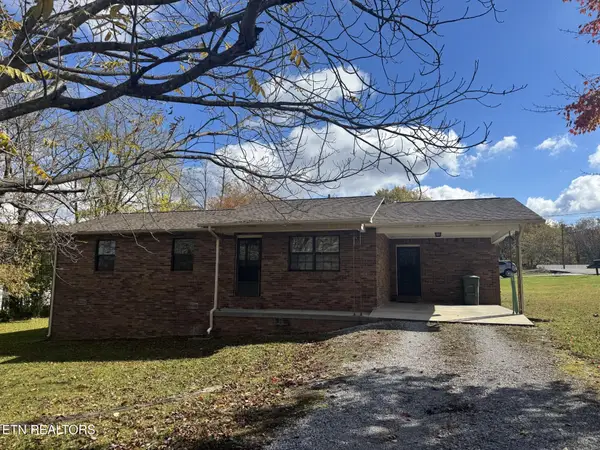 $255,000Active3 beds 1 baths1,148 sq. ft.
$255,000Active3 beds 1 baths1,148 sq. ft.96 County Garage Rd, Crossville, TN 38555
MLS# 1320161Listed by: PIONEER REALTY, INC.
