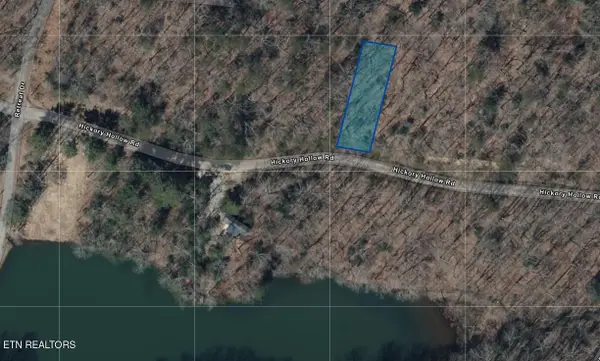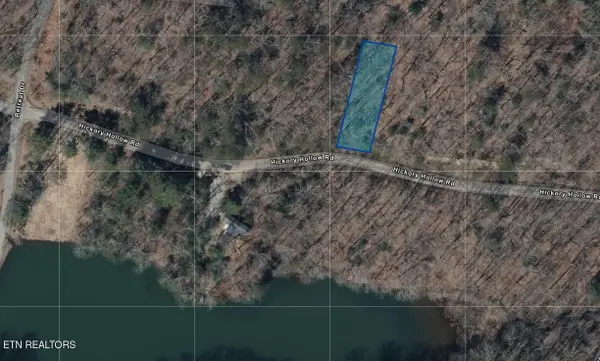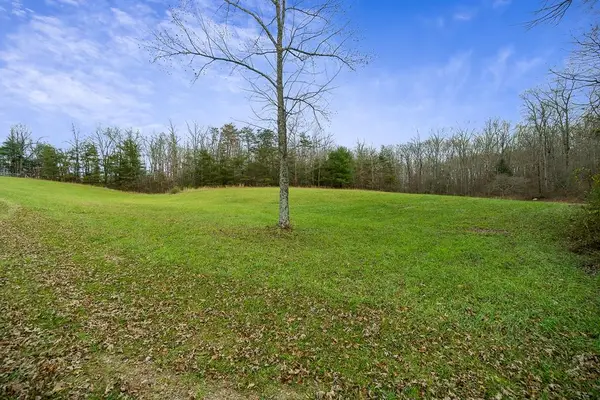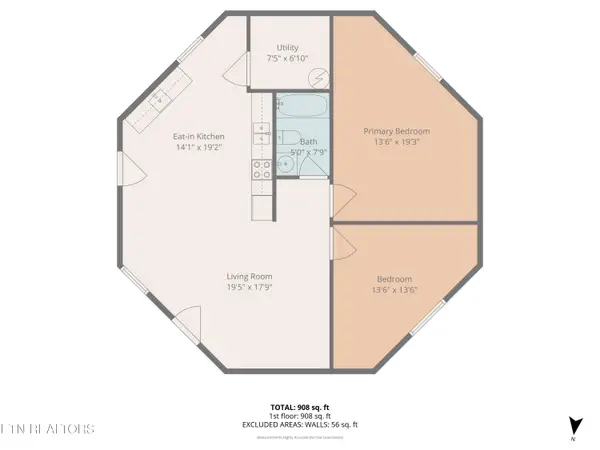138 Hunterwood Lane, Crossville, TN 38558
Local realty services provided by:Better Homes and Gardens Real Estate Jackson Realty
Listed by: catherine labossiere
Office: glade realty
MLS#:1294541
Source:TN_KAAR
Price summary
- Price:$399,000
- Price per sq. ft.:$267.07
- Monthly HOA dues:$120
About this home
Welcome home to this warm and inviting 2-bedroom, 2-bathroom retreat nestled on a corner lot in Fairfield Glade! A dedicated office with a closet provides the flexibility to be easily converted into a 3rd bedroom with the simple addition of a door. Designed for comfort and style, this home boasts an open-concept floor plan, a great room with a cozy gas log fireplace, and a bright eat-in kitchen with granite countertops, a gas range with a custom vented hood, a spacious island, and a pantry. The main bedroom offers a walk-in closet with custom built-ins and a spa-like ensuite featuring a large tiled walk-in shower plus a granite dual vanity. Outdoor living is a dream with a screened covered porch, an open deck, and a spacious 20' x 20' concrete patio—perfect for relaxing or entertaining! Additional Highlights: interior laundry room with washer/dryer hookups; propane gas for the range, for the gas log fireplace and the gas tankless hot water heater; pull-down attic access with aluminum ladder & attic storage; 220 electrical in garage plus extra outlets; and keyless overhead garage door entry. Prime location just one tenth of a mile from the boat ramp at Lake Glastowbury, making it ideal for outdoor enthusiasts! Don't miss out on this Fairfield Glade gem!! **Buyer to verify all information prior to making an informed offer. **Buyer is responsible for paying the $5,000 Fairfield Glade Amenity Fee at closing** ABOUT FAIRFIELD GLADE: Fairfield Glade provides adults and families with an active and serene living environment surrounded by extraordinary natural beauty and welcoming Members. This community with its moderate climate is located on the Cumberland Plateau, the highest point between the Rockies and the Great Smoky Mountains. It is conveniently located within a day's drive of more than half of the country's population. Fairfield Glade is the choice for those who seek a high-quality lifestyle community because of its wide variety of resort-style amenities and activities including: 5 championship golf courses recognized as among Tennessee's best; 11 lakes; 2 marinas (Lake Dartmoor and Lake St. George); Community Center; 1 indoor pool at the Community Center; 2 outdoor pools; the Racquet Center with multiple indoor and outdoor tennis and pickleball courts; fitness center; 26 plus miles of walking/hiking trails; and over 100 social clubs.
Contact an agent
Home facts
- Year built:2021
- Listing ID #:1294541
- Added:297 day(s) ago
- Updated:January 17, 2026 at 08:31 AM
Rooms and interior
- Bedrooms:2
- Total bathrooms:2
- Full bathrooms:2
- Living area:1,494 sq. ft.
Heating and cooling
- Cooling:Central Cooling
- Heating:Central, Electric, Heat Pump, Propane
Structure and exterior
- Year built:2021
- Building area:1,494 sq. ft.
- Lot area:0.24 Acres
Utilities
- Sewer:Public Sewer
Finances and disclosures
- Price:$399,000
- Price per sq. ft.:$267.07
New listings near 138 Hunterwood Lane
- New
 $1,500Active0.2 Acres
$1,500Active0.2 Acres4072 Moonbeam Tr, Crossville, TN 38572
MLS# 1326829Listed by: EXP REALTY, LLC - New
 Listed by BHGRE$254,900Active1 beds 2 baths1,344 sq. ft.
Listed by BHGRE$254,900Active1 beds 2 baths1,344 sq. ft.125 Catoosa Canyon Drive, Crossville, TN 38571
MLS# 1326831Listed by: BETTER HOMES AND GARDEN REAL ESTATE GWIN REALTY  $16,000Active0.19 Acres
$16,000Active0.19 AcresHickory Hollow Rd #164, Crossville, TN 38572
MLS# 1280255Listed by: HONORS REAL ESTATE SERVICES LLC- New
 $269,000Active3 beds 2 baths1,400 sq. ft.
$269,000Active3 beds 2 baths1,400 sq. ft.464 Fairview Drive, Crossville, TN 38571
MLS# 1326783Listed by: CRYE-LEIKE BROWN REALTY - New
 $129,900Active3 beds 2 baths1,392 sq. ft.
$129,900Active3 beds 2 baths1,392 sq. ft.2710 Tabor Loop, CROSSVILLE, TN 38571
MLS# 241617Listed by: EXIT ROCKY TOP REALTY  $16,000Active0.19 Acres
$16,000Active0.19 Acres0 Hickory Hollow Rd, Crossville, TN 38572
MLS# 2922888Listed by: HONORS REAL ESTATE SERVICES LLC- New
 $249,500Active10.45 Acres
$249,500Active10.45 Acres437 Wilson Rd, CROSSVILLE, TN 38571
MLS# 241603Listed by: UNITED COUNTRY REAL ESTATE TENNESSEE HOME AND LAND - Open Sat, 4 to 6pmNew
 $728,000Active3 beds 4 baths3,040 sq. ft.
$728,000Active3 beds 4 baths3,040 sq. ft.131 Mountain View Drive, Crossville, TN 38558
MLS# 1326664Listed by: EXP REALTY, LLC - New
 $750,000Active4 beds 3 baths2,238 sq. ft.
$750,000Active4 beds 3 baths2,238 sq. ft.1017 Hinch Mountain Rd, Crossville, TN 38555
MLS# 1326642Listed by: RE/MAX FINEST - New
 $389,900Active3 beds 2 baths1,408 sq. ft.
$389,900Active3 beds 2 baths1,408 sq. ft.63 Whitetail Run, Crossville, TN 38555
MLS# 1326637Listed by: BERKSHIRE HATHAWAY HOMESERVICES SOUTHERN REALTY
