14 Benwick Court, Crossville, TN 38558
Local realty services provided by:Better Homes and Gardens Real Estate Jackson Realty
14 Benwick Court,Crossville, TN 38558
$547,000
- 3 Beds
- 3 Baths
- 2,013 sq. ft.
- Single family
- Pending
Listed by:pam hall
Office:zurich homes realty, inc.
MLS#:1302420
Source:TN_KAAR
Price summary
- Price:$547,000
- Price per sq. ft.:$271.73
- Monthly HOA dues:$120
About this home
Another beautiful Cordova plan by Fairfield Glades Premier Builder. This meticulously maintained 2013 SF home exudes quality with all of the bells and whistles! The home sits on a professionally designed and manicured oversized lot with a sprinkler system and landscape lighting, talk about street appeal! 3 bedrooms, 2.5 baths with an enclosed sun porch off of the great room, a bright and sunny office space off of the custom kitchen that could be a sitting area or sun room make up the heart of this home. The kitchen & baths boast custom cabinets with pull out soft close drawers. Some of the upgrades on this home include Water Cop, whole house LED lighting, house generator, central alarm system, 20 amp outlets in the oversized garage, stainless steel gutter covers, central alarm system, new AC w/ UV-C light air sanitizer system in 2024, additional storage can be found in the insulated attic and 8'x10 Master Craft utility shed in the back yard. and so much more! This house has it all!
Contact an agent
Home facts
- Year built:2013
- Listing ID #:1302420
- Added:123 day(s) ago
- Updated:September 28, 2025 at 03:05 AM
Rooms and interior
- Bedrooms:3
- Total bathrooms:3
- Full bathrooms:2
- Half bathrooms:1
- Living area:2,013 sq. ft.
Heating and cooling
- Cooling:Central Cooling
- Heating:Central, Electric, Forced Air, Heat Pump
Structure and exterior
- Year built:2013
- Building area:2,013 sq. ft.
- Lot area:0.59 Acres
Utilities
- Sewer:Public Sewer
Finances and disclosures
- Price:$547,000
- Price per sq. ft.:$271.73
New listings near 14 Benwick Court
- New
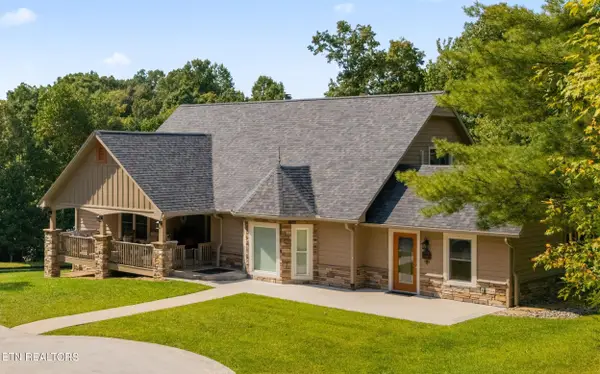 $1,499,999Active4 beds 3 baths2,661 sq. ft.
$1,499,999Active4 beds 3 baths2,661 sq. ft.2366 Mayland Rd, Crossville, TN 38571
MLS# 1316822Listed by: EXIT ROCKY TOP REALTY - New
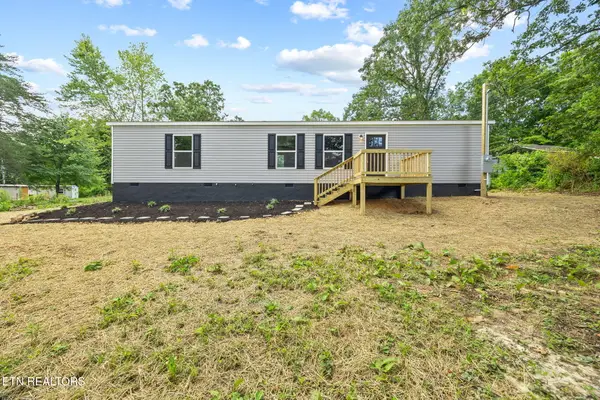 $144,900Active2 beds 2 baths896 sq. ft.
$144,900Active2 beds 2 baths896 sq. ft.718 Sequoia Drive, Crossville, TN 38572
MLS# 1316818Listed by: KELLER WILLIAMS WEST KNOXVILLE - New
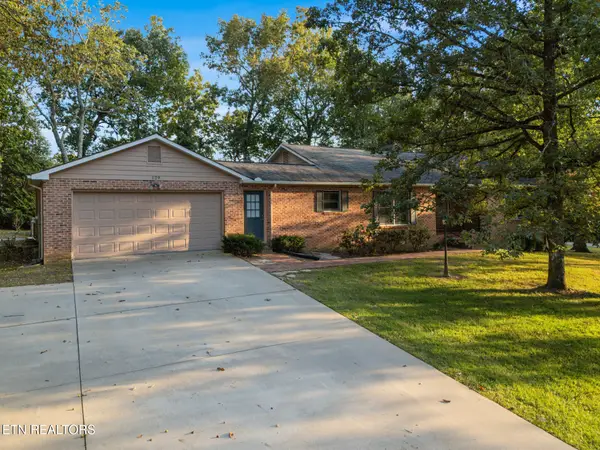 $295,000Active3 beds 2 baths1,867 sq. ft.
$295,000Active3 beds 2 baths1,867 sq. ft.129 Lisa Lane, Crossville, TN 38558
MLS# 1316789Listed by: DIYFLATFEE.COM - New
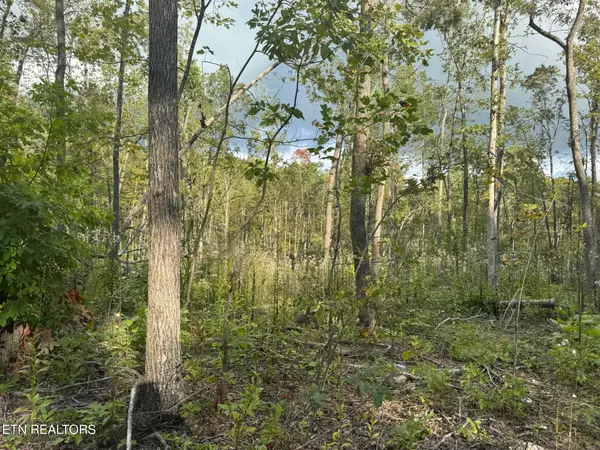 $48,000Active4.72 Acres
$48,000Active4.72 AcresValley View Rd, Crossville, TN 38572
MLS# 1316786Listed by: HIGHLANDS ELITE REAL ESTATE - New
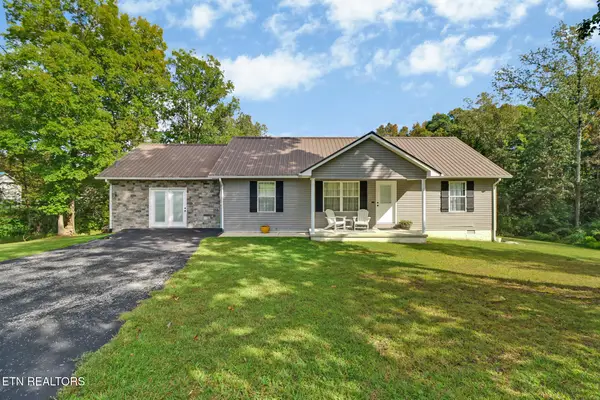 $325,000Active3 beds 2 baths1,712 sq. ft.
$325,000Active3 beds 2 baths1,712 sq. ft.33 Crescent Point, Crossville, TN 38555
MLS# 1316773Listed by: WEICHERT, REALTORS-THE WEBB AGENCY - New
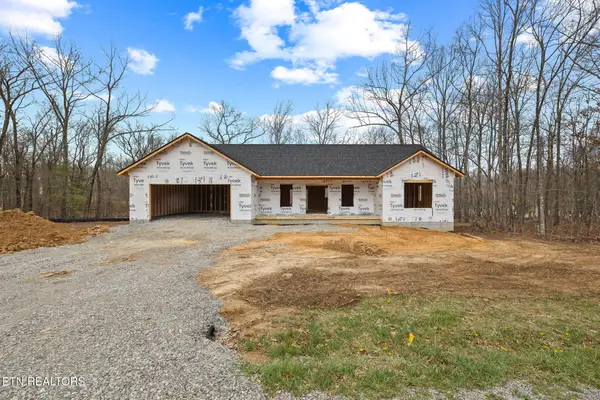 $429,000Active3 beds 2 baths1,704 sq. ft.
$429,000Active3 beds 2 baths1,704 sq. ft.3019 Pomo Circle, Crossville, TN 38572
MLS# 2980592Listed by: WALLACE - New
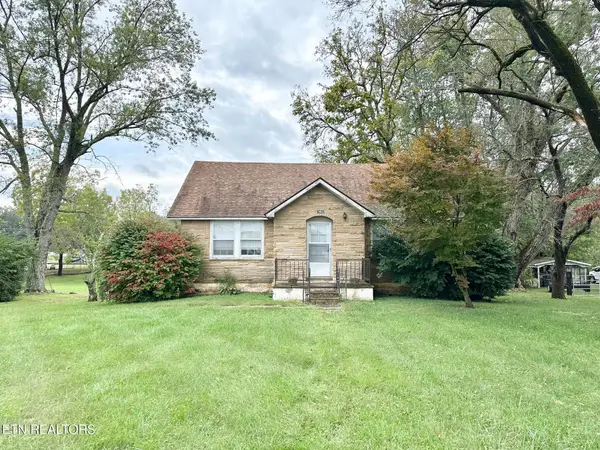 $229,000Active3 beds 2 baths2,124 sq. ft.
$229,000Active3 beds 2 baths2,124 sq. ft.1962 Highway 70 E, Crossville, TN 38555
MLS# 3002342Listed by: BERKSHIRE HATHAWAY HOMESERVICES SOUTHERN REALTY - New
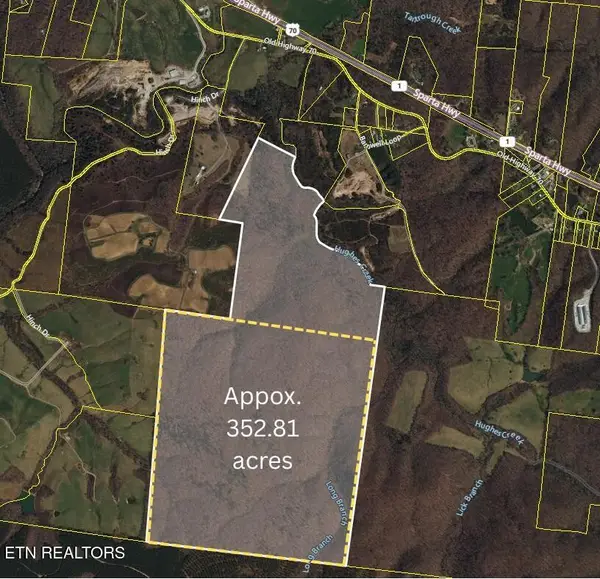 $1,693,488Active352.81 Acres
$1,693,488Active352.81 Acres0 Old Highway 70 Off, Crossville, TN 38571
MLS# 3002343Listed by: BERKSHIRE HATHAWAY HOMESERVICES SOUTHERN REALTY - New
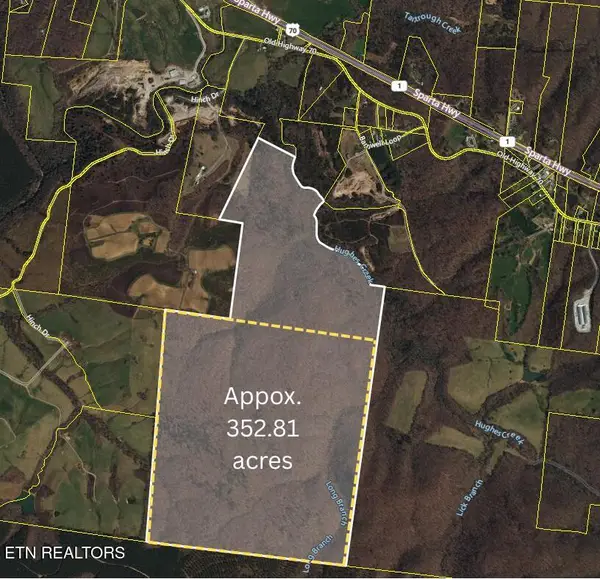 $1,693,488Active352.81 Acres
$1,693,488Active352.81 AcresOld Highway 70 Off, Crossville, TN 38571
MLS# 1316706Listed by: BERKSHIRE HATHAWAY HOMESERVICES SOUTHERN REALTY - New
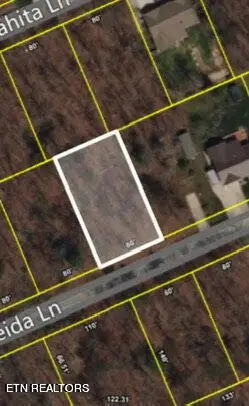 $7,500Active0 Acres
$7,500Active0 Acres719 719 Oneida Lane, CROSSVILLE, TN 38572
MLS# 239596Listed by: HIGHLANDS ELITE REAL ESTATE LLC - CRVL
