14 Renwick Drive, Crossville, TN 38558
Local realty services provided by:Better Homes and Gardens Real Estate Ben Bray & Associates
14 Renwick Drive,Crossville, TN 38558
$519,000
- 3 Beds
- 2 Baths
- 1,552 sq. ft.
- Single family
- Active
Listed by: annette renaud
Office: crye-leike brown realty
MLS#:2982263
Source:NASHVILLE
Price summary
- Price:$519,000
- Price per sq. ft.:$334.41
- Monthly HOA dues:$138
About this home
''Welcome Home'' Imagine a custom home on the #2 green of the Brae Golf Course, featuring 1552 sq ft, split floor plan. As you enter, you are greeted by the elegance of a coffered ceiling, which adds character and height to the main living areas. The open concept design seamlessly connects the living room, dining area, and kitchen, creating a perfect space for entertaining or family gatherings.
The kitchen boasts farmhouse finishes, with ample leathered granite counter space and cabinetry, with an island, flowing into the living area. A highlight of the master suite is the natural light pouring in from the larger window overlooking the golf course, complete with a walk in tiled shower, his/her sinks, and a walk in closet. All designed for both functionality and style.
Step out onto the 234 sq ft screened-in patio porch, with its vaulted tongue and groove wood ceiling, where you can unwind while taking in the views of the golf course. This space is perfect for morning coffee or an evening gathering. The combination of thoughtful design and beautiful landscaping makes this home a true retreat, especially with Catoosa Wildlife Preserve right across the street from the home. Park your car in an oversized 2 car garage, 528 sq ft. Home being offered partially furnished. 'Come On Home' Buyers to confirm information before making an informed offer.
Contact an agent
Home facts
- Year built:2019
- Listing ID #:2982263
- Added:135 day(s) ago
- Updated:January 10, 2026 at 03:27 PM
Rooms and interior
- Bedrooms:3
- Total bathrooms:2
- Full bathrooms:2
- Living area:1,552 sq. ft.
Heating and cooling
- Cooling:Central Air
- Heating:Central, Electric, Heat Pump, Propane
Structure and exterior
- Year built:2019
- Building area:1,552 sq. ft.
- Lot area:0.36 Acres
Schools
- High school:Stone Memorial High School
- Middle school:Crab Orchard Elementary
- Elementary school:Crab Orchard Elementary
Utilities
- Water:Public, Water Available
- Sewer:Public Sewer
Finances and disclosures
- Price:$519,000
- Price per sq. ft.:$334.41
- Tax amount:$977
New listings near 14 Renwick Drive
- New
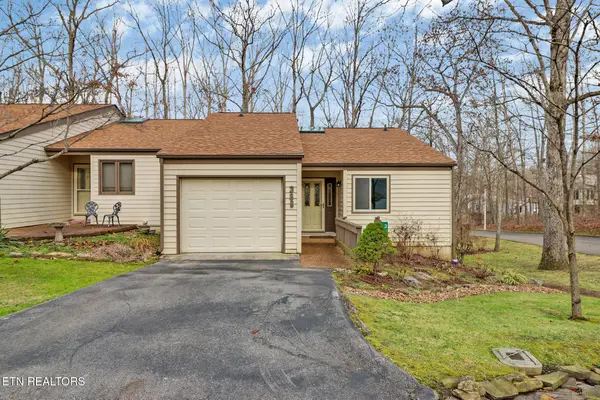 Listed by BHGRE$259,000Active2 beds 2 baths1,119 sq. ft.
Listed by BHGRE$259,000Active2 beds 2 baths1,119 sq. ft.388 Lake Catherine Court, Crossville, TN 38558
MLS# 1326006Listed by: BETTER HOMES AND GARDEN REAL ESTATE GWIN REALTY - New
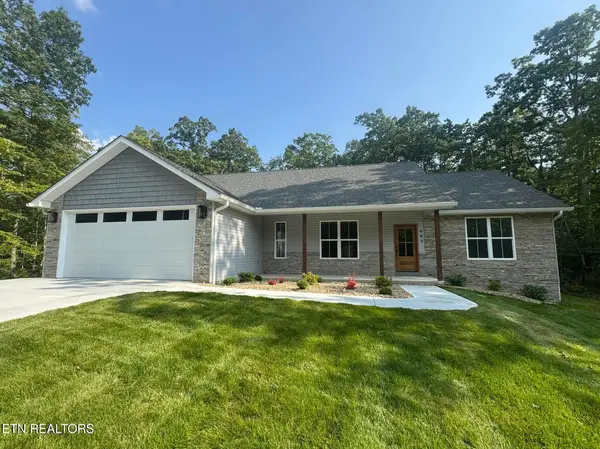 $489,000Active3 beds 2 baths1,826 sq. ft.
$489,000Active3 beds 2 baths1,826 sq. ft.402 St George Drive, Crossville, TN 38558
MLS# 1326010Listed by: ALLIANCE REAL ESTATE - New
 $14,999Active0.47 Acres
$14,999Active0.47 Acres0 Waterview Dr, CROSSVILLE, TN 38555
MLS# 241456Listed by: THE REAL ESTATE COLLECTIVE - New
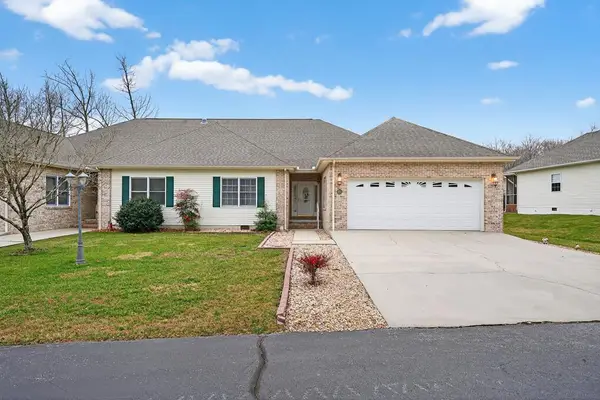 $314,900Active2 beds 2 baths1,566 sq. ft.
$314,900Active2 beds 2 baths1,566 sq. ft.85 Santee Court, CROSSVILLE, TN 38572
MLS# 241476Listed by: RE/MAX FINEST - New
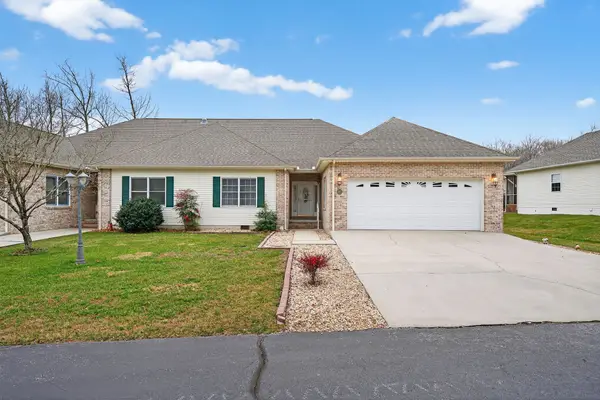 $314,900Active2 beds 2 baths1,566 sq. ft.
$314,900Active2 beds 2 baths1,566 sq. ft.85 Santee Ct, Crossville, TN 38572
MLS# 3079214Listed by: RE/MAX FINEST - New
 Listed by BHGRE$344,900Active2 beds 2 baths1,792 sq. ft.
Listed by BHGRE$344,900Active2 beds 2 baths1,792 sq. ft.178 Snead Drive, Crossville, TN 38558
MLS# 1325993Listed by: BETTER HOMES AND GARDEN REAL ESTATE GWIN REALTY - New
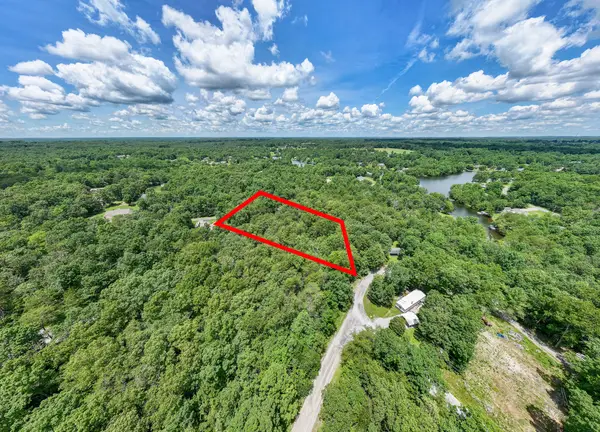 $14,000Active0.41 Acres
$14,000Active0.41 Acres5011 Ostego Dr, Crossville, TN 38572
MLS# 3079112Listed by: THE REAL ESTATE COLLECTIVE - New
 $449,900Active4 beds 4 baths2,699 sq. ft.
$449,900Active4 beds 4 baths2,699 sq. ft.214 Dorchester Court, CROSSVILLE, TN 38558
MLS# 241470Listed by: 1 SOURCE REALTY PROS CROSSVILLE - New
 $489,900Active3 beds 2 baths1,721 sq. ft.
$489,900Active3 beds 2 baths1,721 sq. ft.741 Westchester Drive, Crossville, TN 38558
MLS# 1325961Listed by: NEW AGE REALTY, LLC - New
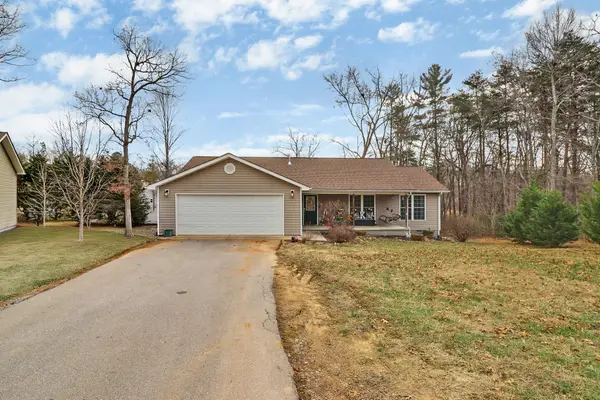 $483,000Active4 beds 3 baths2,408 sq. ft.
$483,000Active4 beds 3 baths2,408 sq. ft.223 Grove Loop, Crossville, TN 38555
MLS# 3078783Listed by: HIGHLANDS ELITE REAL ESTATE
