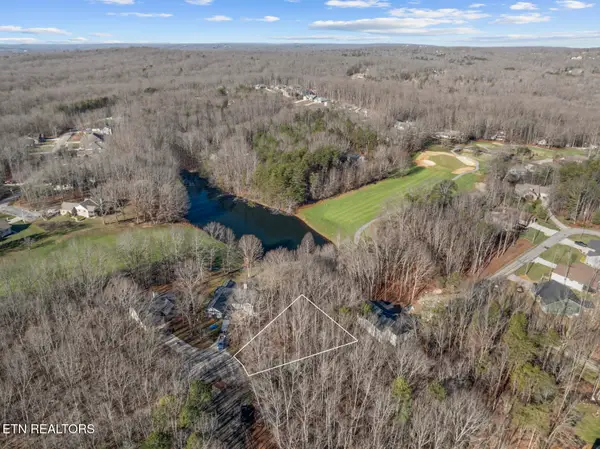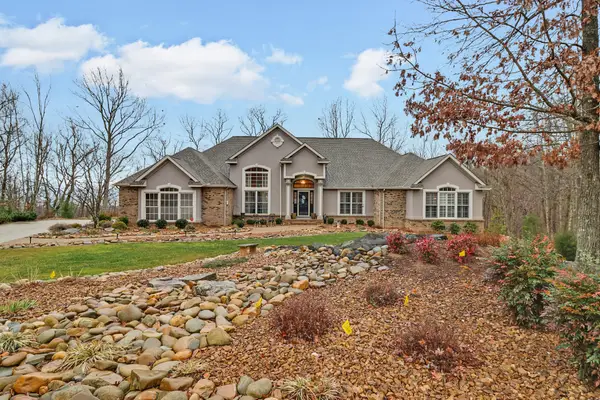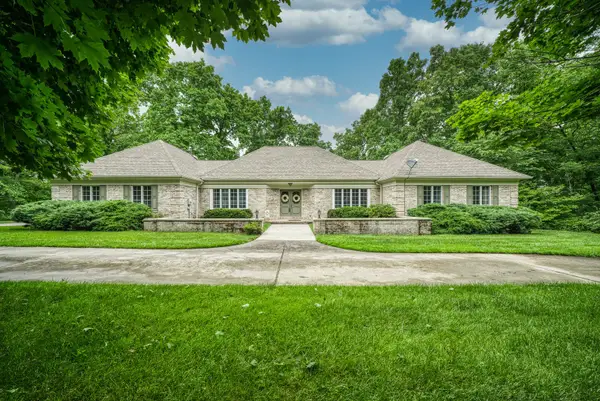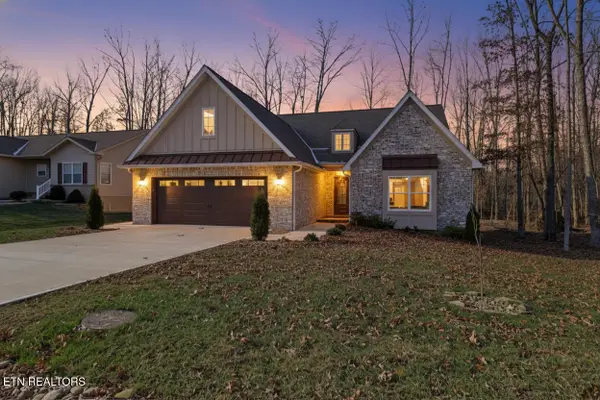141 Windsor Rd, Crossville, TN 38558
Local realty services provided by:Better Homes and Gardens Real Estate Jackson Realty
141 Windsor Rd,Crossville, TN 38558
$429,000
- 3 Beds
- 2 Baths
- 1,784 sq. ft.
- Single family
- Active
Listed by: sheryl webb
Office: weichert, realtors-the webb agency
MLS#:1311833
Source:TN_KAAR
Price summary
- Price:$429,000
- Price per sq. ft.:$240.47
- Monthly HOA dues:$120
About this home
Discover comfort and style in this newly constructed 3-bedroom, 2-bath home located just minutes from Dorchester Golf Course and the adult pool. Step inside to find a spacious living area with vaulted ceilings, abundant natural light, and a warm, welcoming feel. The kitchen is a true standout, featuring sleek quartz countertops, a range hood, stainless appliances, and a generous walk-in pantry—perfect for keeping everything organized.
The primary suite offers a private retreat with an ensuite bath with his and her vanities, a tile shower, and walk-in closet. Two additional bedrooms and a full bath provide space for guests or a home office. Outside, relax or entertain on the covered deck overlooking the peaceful, wooded backyard.
Additional highlights include a 2-car garage, laundry room, and access to all of Fairfield Glade's premier amenities—golf, lakes, walking trails, tennis, pickleball, pools, and more.
If you're looking for a move-in ready home in a prime location, **141 Windsor Rd** is ready to welcome you.
Contact an agent
Home facts
- Year built:2025
- Listing ID #:1311833
- Added:132 day(s) ago
- Updated:December 22, 2025 at 11:11 PM
Rooms and interior
- Bedrooms:3
- Total bathrooms:2
- Full bathrooms:2
- Living area:1,784 sq. ft.
Heating and cooling
- Cooling:Central Cooling
- Heating:Central, Electric, Heat Pump, Propane
Structure and exterior
- Year built:2025
- Building area:1,784 sq. ft.
- Lot area:0.25 Acres
Schools
- High school:Stone Memorial
- Middle school:Crab Orchard
- Elementary school:Crab Orchard
Utilities
- Sewer:Public Sewer
Finances and disclosures
- Price:$429,000
- Price per sq. ft.:$240.47
New listings near 141 Windsor Rd
- New
 $449,000Active3 beds 4 baths2,055 sq. ft.
$449,000Active3 beds 4 baths2,055 sq. ft.107 Walden Ridge Drive, Crossville, TN 38558
MLS# 1324728Listed by: CENTURY 21 REALTY GROUP, LLC - New
 $225,000Active2 beds 2 baths1,260 sq. ft.
$225,000Active2 beds 2 baths1,260 sq. ft.119 Eagle Lane, Crossville, TN 38558
MLS# 1324729Listed by: CENTURY 21 REALTY GROUP, LLC - New
 $134,900Active3 beds 2 baths1,056 sq. ft.
$134,900Active3 beds 2 baths1,056 sq. ft.67 Fairview Loop, CROSSVILLE, TN 38571
MLS# 241192Listed by: THE REALTY FIRM - New
 $3,500Active0.18 Acres
$3,500Active0.18 Acres34 Clinebrook Drive, Crossville, TN 38558
MLS# 1324718Listed by: WALLACE - New
 $99,900Active3 beds 2 baths1,056 sq. ft.
$99,900Active3 beds 2 baths1,056 sq. ft.9253 Cherokee Tr, Crossville, TN 38572
MLS# 1324710Listed by: HOME TOUCH REALTY, LLC - New
 $99,900Active3 beds 2 baths1,056 sq. ft.
$99,900Active3 beds 2 baths1,056 sq. ft.9253 Cherokee Trl, CROSSVILLE, TN 38572
MLS# 241186Listed by: HOME TOUCH REALTY LLC - New
 $695,000Active4 beds 3 baths3,445 sq. ft.
$695,000Active4 beds 3 baths3,445 sq. ft.33 Hemlock Ct, Crossville, TN 38558
MLS# 3067543Listed by: ATLAS REAL ESTATE - New
 $519,000Active3 beds 3 baths2,599 sq. ft.
$519,000Active3 beds 3 baths2,599 sq. ft.60 Bluff Rd, Crossville, TN 38555
MLS# 3067549Listed by: ATLAS REAL ESTATE - New
 $449,900Active3 beds 2 baths1,604 sq. ft.
$449,900Active3 beds 2 baths1,604 sq. ft.154 Adler Ln, Crossville, TN 38558
MLS# 3067551Listed by: ATLAS REAL ESTATE - New
 $474,900Active2 beds 2 baths2,061 sq. ft.
$474,900Active2 beds 2 baths2,061 sq. ft.116 Highgate Drive, Crossville, TN 38558
MLS# 1324648Listed by: HOMECOIN.COM
