143 Chestnut Ridge Lane, Crossville, TN 38558
Local realty services provided by:Better Homes and Gardens Real Estate Gwin Realty
143 Chestnut Ridge Lane,Crossville, TN 38558
$989,000
- 4 Beds
- 3 Baths
- 3,255 sq. ft.
- Single family
- Active
Listed by: cindi davenport
Office: glade realty
MLS#:1311216
Source:TN_KAAR
Price summary
- Price:$989,000
- Price per sq. ft.:$303.84
- Monthly HOA dues:$120
About this home
Elegance, function, peace and tranquility are waiting for you in Chestnut Ridge. A new stained and stamped concrete driveway guides you to the side entry garage and welcoming front double doors. This special home is situated in a tucked away neighborhood in Fairfield North, with underground utilities including natural gas and fiber optics accented with curbed and guttered streets. You can access 7+ miles of incredible hiking trails just a short walk through your back yard! From the moment you enter the home, the welcoming foyer, cathedral ceilings, open plan, chef's kitchen and huge screened porch will leave you spellbound. Own a piece of history located in the study. The mahogany mantle is from the estate of Jesse Wadlington Sparks, Jr. (1867 /1953), a prominent attorney from Murfreesboro, TN. His father, Jesse Waldington Sparks was a former consul to Mexican Confederate aide de camp to Maj. Gen. Earl Vandorn in Texas during the Civil War (and candidate for Governor of TN). The expansive screen porch will have you living out your childhood treehouse dreams, and the concrete patio below is protected by the screen porch and offers even more outdoor living space. Split bedrooms on the main floor with a 3rd guest bedroom and 3rd full bath privately located downstairs in the walk out basement. The walk out basement also provides his and hers hobby rooms, currently being used as a craft room and potter's studio. Tons of storage opportunities in the heated a cooled downstairs closet and almost limitless storage in the crawl space. Although the current homeowners did not prefer gas appliances, they thoughtfully added a gas line to the cooktop in the kitchen in case you prefer to cook with gas (currently an upgraded induction cooktop). The Hearthstone soapstone lined wood stove (Shelburne model) is extremely efficient and will keep you toasty warm! This home is located a stones throw from Catoosa Wildlife Management area and offers spectacular wildlife viewing year round. Come visit, sit a spell and you will never want to leave! **All information deemed reliable, but buyer to verify all information before making an informed decision.***
Contact an agent
Home facts
- Year built:2022
- Listing ID #:1311216
- Added:133 day(s) ago
- Updated:December 19, 2025 at 03:44 PM
Rooms and interior
- Bedrooms:4
- Total bathrooms:3
- Full bathrooms:3
- Living area:3,255 sq. ft.
Heating and cooling
- Cooling:Central Cooling
- Heating:Electric, Heat Pump
Structure and exterior
- Year built:2022
- Building area:3,255 sq. ft.
- Lot area:0.65 Acres
Schools
- High school:Stone Memorial
- Elementary school:Crab Orchard
Utilities
- Sewer:Public Sewer
Finances and disclosures
- Price:$989,000
- Price per sq. ft.:$303.84
New listings near 143 Chestnut Ridge Lane
- New
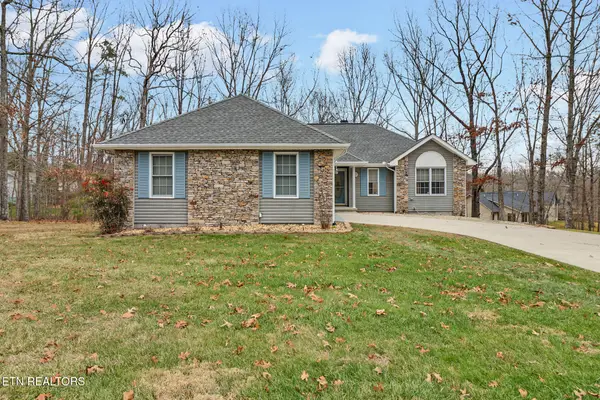 Listed by BHGRE$320,000Active3 beds 2 baths1,658 sq. ft.
Listed by BHGRE$320,000Active3 beds 2 baths1,658 sq. ft.121 St George Drive, Crossville, TN 38558
MLS# 1324569Listed by: BETTER HOMES AND GARDEN REAL ESTATE GWIN REALTY - New
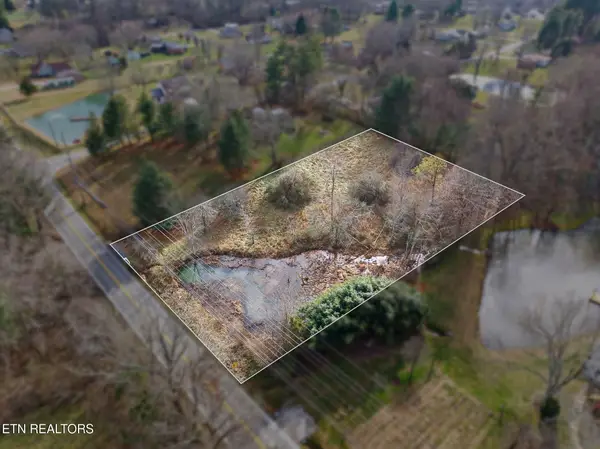 $39,500Active1.37 Acres
$39,500Active1.37 AcresPigeon Ridge Rd, Crossville, TN 38572
MLS# 1324555Listed by: LPT REALTY, LLC - New
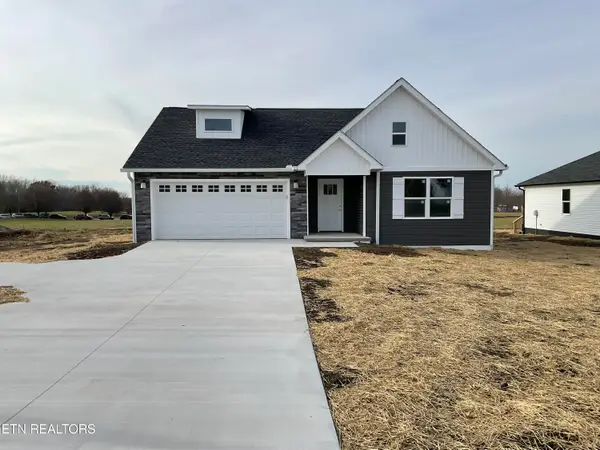 $315,000Active3 beds 2 baths1,388 sq. ft.
$315,000Active3 beds 2 baths1,388 sq. ft.1293 Cook Rd, Crossville, TN 38555
MLS# 1324541Listed by: TENNESSEE REALTY, LLC - New
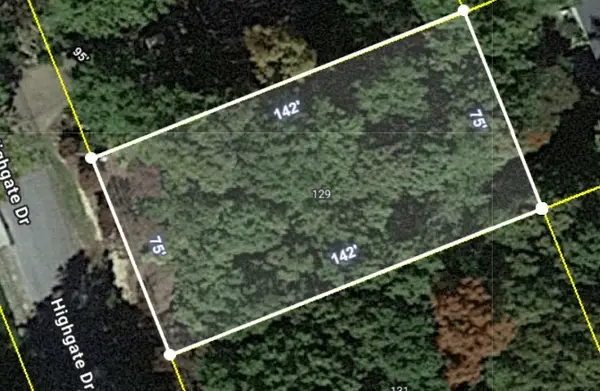 $10,000Active0.24 Acres
$10,000Active0.24 Acres129 Highgate Dr, Crossville, TN 38558
MLS# 3059717Listed by: HAUS REALTY & MANAGEMENT LLC - New
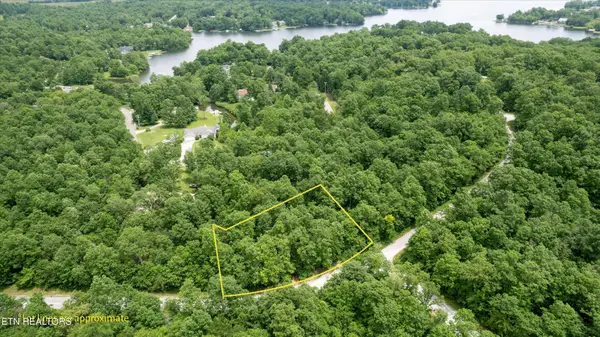 $14,000Active0.55 Acres
$14,000Active0.55 Acres23132315 White Horse Drive, Crossville, TN 38572
MLS# 2980584Listed by: WALLACE - New
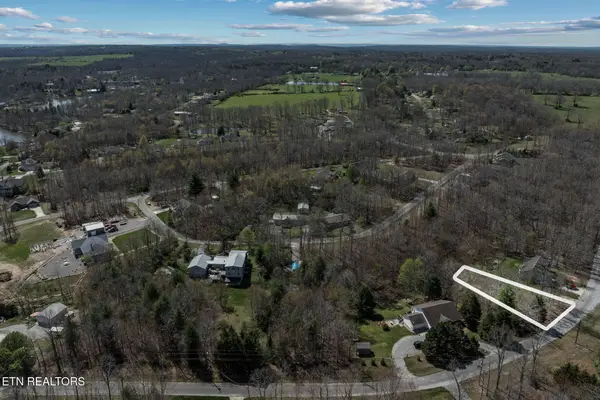 $10,000Active0.22 Acres
$10,000Active0.22 Acres724 Keato Drive, Crossville, TN 38572
MLS# 2980590Listed by: WALLACE - New
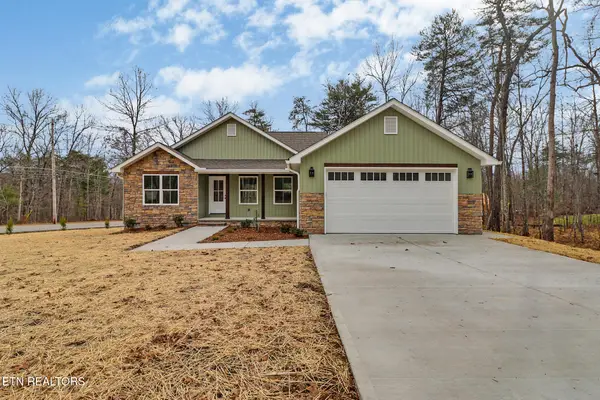 $449,900Active3 beds 2 baths1,604 sq. ft.
$449,900Active3 beds 2 baths1,604 sq. ft.154 Adler Lane, Crossville, TN 38558
MLS# 1324491Listed by: ATLAS REAL ESTATE - New
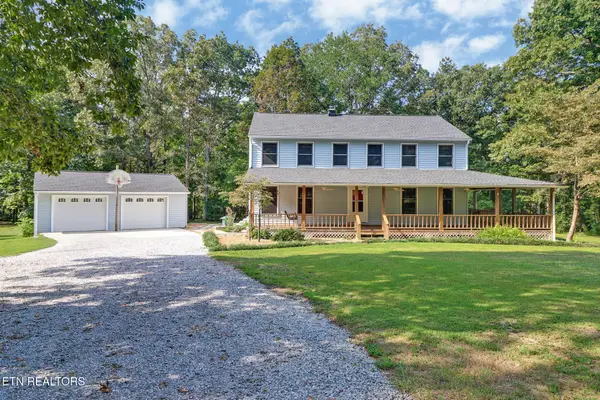 $575,000Active4 beds 3 baths2,408 sq. ft.
$575,000Active4 beds 3 baths2,408 sq. ft.166 Hatler Rd, Crossville, TN 38555
MLS# 1324502Listed by: CENTURY 21 REALTY GROUP, LLC - New
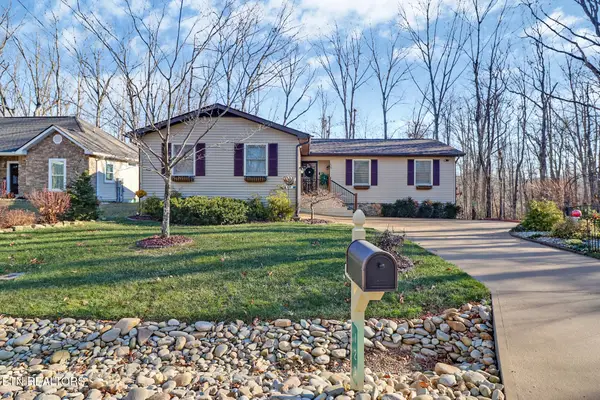 $279,900Active2 beds 2 baths1,262 sq. ft.
$279,900Active2 beds 2 baths1,262 sq. ft.129 Glenwood Drive, Crossville, TN 38558
MLS# 1324506Listed by: CENTURY 21 FOUNTAIN REALTY, LLC - New
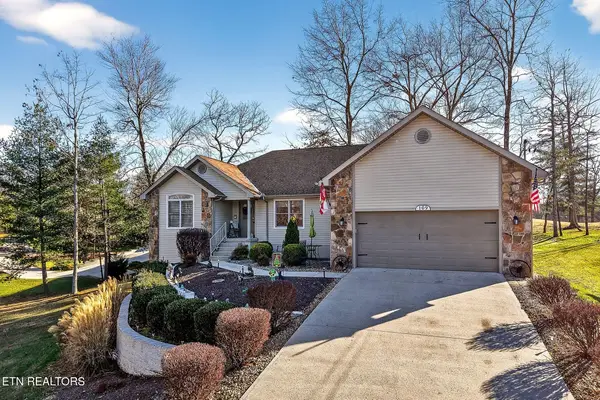 Listed by BHGRE$429,000Active3 beds 2 baths1,951 sq. ft.
Listed by BHGRE$429,000Active3 beds 2 baths1,951 sq. ft.109 Leyden Drive, Crossville, TN 38558
MLS# 1324475Listed by: BETTER HOMES AND GARDEN REAL ESTATE GWIN REALTY
