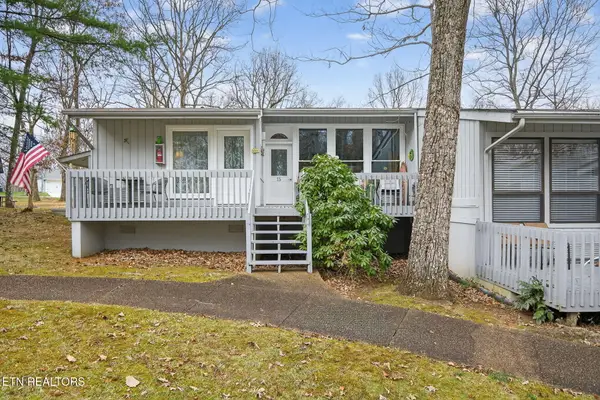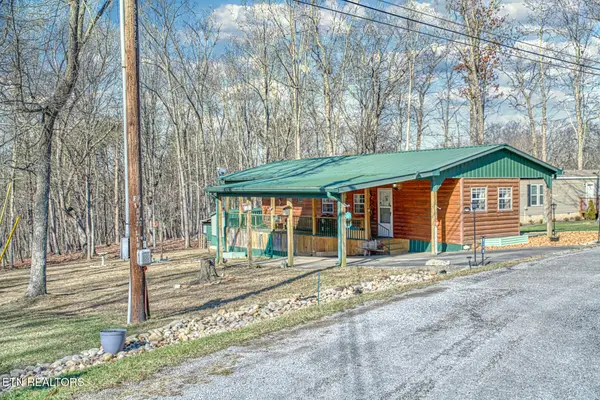144 Greenwood Rd, Crossville, TN 38558
Local realty services provided by:Better Homes and Gardens Real Estate Jackson Realty
Listed by: judy brooks
Office: century 21 fountain realty, llc.
MLS#:1288005
Source:TN_KAAR
Price summary
- Price:$382,500
- Price per sq. ft.:$145.38
- Monthly HOA dues:$137
About this home
WOW! All brick sprawling ranch on a level golf front lot overlooking the second fairway of the Druid Hills course. Enjoy amazing sunsets every day from the full length deck and cozy sunroom. This home features a large country kitchen and dining area with abundant cabinets and convenient desk area. The spacious living/ dining area features an updated fireplace (2023) with remote start and vaulted ceiling. The split 3-bedroom plan includes a 3rd bedroom or flex room which could be used as a den, library,etc. (Optional 2nd Primary)Off the adjacent hallway is an enclosed office space and full bath. Just down the hall is a 1/2 bath and laundry room leading to the large extra deep garage with pull down floored storage area. The exterior of this well landscaped home takes you to the crawlspace with separate entry area perfect for a workshop along with great storage space in the main area. COME SEE FOR YOURSELF! (Seller to give a $5,000.00 credit to buyer for appliances) New Roof and gutters installed 10/2025.
Contact an agent
Home facts
- Year built:1989
- Listing ID #:1288005
- Added:357 day(s) ago
- Updated:January 19, 2026 at 05:04 PM
Rooms and interior
- Bedrooms:3
- Total bathrooms:3
- Full bathrooms:2
- Half bathrooms:1
- Living area:2,631 sq. ft.
Heating and cooling
- Cooling:Central Cooling
- Heating:Electric, Heat Pump
Structure and exterior
- Year built:1989
- Building area:2,631 sq. ft.
- Lot area:0.24 Acres
Utilities
- Sewer:Public Sewer
Finances and disclosures
- Price:$382,500
- Price per sq. ft.:$145.38
New listings near 144 Greenwood Rd
- New
 $99,900Active0.72 Acres
$99,900Active0.72 Acres0.72AC Holiday Drive, Crossville, TN 38555
MLS# 1326967Listed by: RE/MAX FINEST - New
 $225,000Active3 beds 1 baths1,128 sq. ft.
$225,000Active3 beds 1 baths1,128 sq. ft.257 Myrtle Ave, Crossville, TN 38555
MLS# 1326971Listed by: ISHAM-JONES REALTY - New
 $64,900Active0.93 Acres
$64,900Active0.93 Acres0.93AC Tennessee Ave, Crossville, TN 38555
MLS# 1326963Listed by: RE/MAX FINEST - New
 $84,900Active1.02 Acres
$84,900Active1.02 Acres1.02AC Tennessee Ave, Crossville, TN 38555
MLS# 1326964Listed by: RE/MAX FINEST - New
 $199,900Active0.72 Acres
$199,900Active0.72 Acres0.72AC Waterview Drive, Crossville, TN 38555
MLS# 1326965Listed by: RE/MAX FINEST - New
 $224,990Active2 beds 3 baths1,328 sq. ft.
$224,990Active2 beds 3 baths1,328 sq. ft.15 Eagle Court, Crossville, TN 38558
MLS# 1325413Listed by: YOUR HOME SOLD GUARANTEED REAL - New
 $6,000Active0.2 Acres
$6,000Active0.2 Acres1013 Uno Ln, Crossville, TN 38572
MLS# 3098905Listed by: THE HOMESTEAD GROUP - New
 $129,900Active3 beds 2 baths882 sq. ft.
$129,900Active3 beds 2 baths882 sq. ft.214 Monticello Loop, Crossville, TN 38558
MLS# 1326900Listed by: AMERICAN WAY REAL ESTATE CO. - New
 $340,000Active3 beds 2 baths1,784 sq. ft.
$340,000Active3 beds 2 baths1,784 sq. ft.93 Pigeon Ridge Rd, Crossville, TN 38555
MLS# 1326902Listed by: LPT REALTY, LLC - New
 $495,000Active3 beds 2 baths1,600 sq. ft.
$495,000Active3 beds 2 baths1,600 sq. ft.2531 Highland Lane, Crossville, TN 38555
MLS# 1326890Listed by: EXP REALTY, LLC
