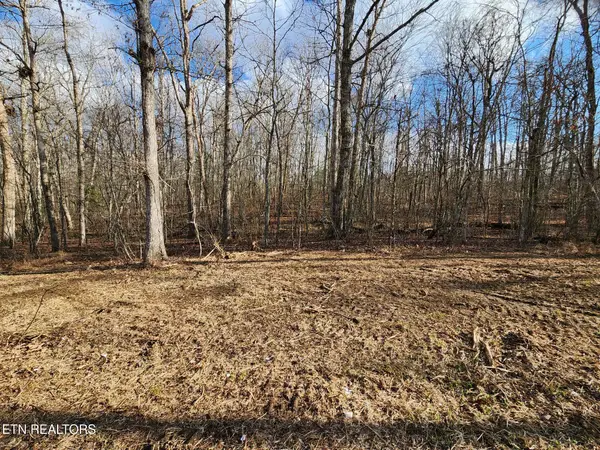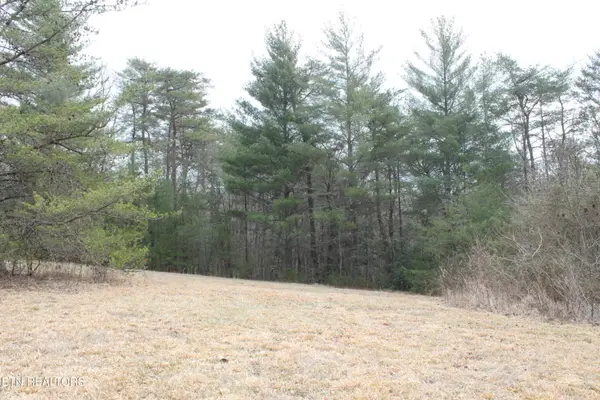145 Lakeside Drive, Crossville, TN 38558
Local realty services provided by:Better Homes and Gardens Real Estate Ben Bray & Associates
145 Lakeside Drive,Crossville, TN 38558
$445,000
- 3 Beds
- 3 Baths
- 1,690 sq. ft.
- Single family
- Active
Listed by: tina isham
Office: isham jones realty
MLS#:2930398
Source:NASHVILLE
Price summary
- Price:$445,000
- Price per sq. ft.:$263.31
- Monthly HOA dues:$120
About this home
🏡 New Construction Home in Fairfield Glade - Close to Completion!
✨ Features You'll Love:
🛏️ 3 Bedrooms | 🛁 2.5 Bathrooms | 🚗 Oversized 2-Car Garage with an Insulated 18x8 Door & Keypad Entry
📐 1690sf of heated living space + 505sf garage
🌳 Corner lot in the desirable Fairfield Glade community- 2 miles to shopping, 6 miles to I-40
🧱 Virtually maintenance-free exterior with stacked stone front & vinyl siding
🌟 Andersen windows + grand 8' wood front door and 8' vinyl slider to the patio
🌅 Concrete screened-in patio + open deck - perfect for relaxing or entertaining
🌧️ Covered front porch with maintenance-free vinyl railing
🛋️ INTERIOR HIGHLIGHTS:
• Open floor plan with vaulted ceilings in the living, dining, and kitchen areas
🍽️ Kitchen includes:
• White shaker cabinets with soft-close doors & drawers
• 42'' upper cabinets for extra storage
• Nice island with counter seating
• Quartz countertops
• Stainless steel appliances: smoothtop range, OTR microwave, dishwasher
🛏️ Split bedroom layout for privacy
🛌 Spacious master suite with:
• Triple window for natural light
• Walk-in closet
• Barn door entry to luxurious bath
• Huge walk-in tile shower with glass doors
• Oversized double sink vanity with quartz top
• Tile flooring & linen cabinet
🛁 Guest bath features tile flooring, tub/shower with tile surround & glass doors, and quartz top vanity
🚫 No carpet - Durable wide plank engineered hardwood throughout living areas & tile in all wet areas
🏡 9' ceilings, 7'' oversized baseboard trim, & encapsulated crawlspace
🌱 Landscaped yard + concrete driveway
🛠️ Peace of Mind:
• Includes all manufacturers warranties &
1-year builder's warranty
🌟 Enjoy Fairfield Glade Amenities:
✔️ 5 Championship Golf Courses
✔ᥧ
Contact an agent
Home facts
- Year built:2026
- Listing ID #:2930398
- Added:233 day(s) ago
- Updated:February 26, 2026 at 06:38 PM
Rooms and interior
- Bedrooms:3
- Total bathrooms:3
- Full bathrooms:2
- Half bathrooms:1
- Flooring:Tile
- Kitchen Description:Dishwasher, Microwave, Oven
- Basement:Yes
- Basement Description:Crawl Space
- Living area:1,690 sq. ft.
Heating and cooling
- Cooling:Ceiling Fan(s), Central Air
- Heating:Central, Electric
Structure and exterior
- Year built:2026
- Building area:1,690 sq. ft.
- Lot area:0.36 Acres
- Lot Features:Level
- Architectural Style:Traditional
- Construction Materials:Frame, Stone, Vinyl Siding
- Exterior Features:Deck, Porch
- Levels:1 Story
Schools
- High school:Stone Memorial High School
- Middle school:Crab Orchard Elementary
- Elementary school:Crab Orchard Elementary
Utilities
- Water:Public, Water Available
- Sewer:Public Sewer
Finances and disclosures
- Price:$445,000
- Price per sq. ft.:$263.31
- Tax amount:$57
Features and amenities
- Appliances:Dishwasher, Microwave
- Amenities:Ceiling Fan(s), Golf Course, Smoke Detector(s), Walk-In Closet(s), appl_Oven
- Pool features:Pool
New listings near 145 Lakeside Drive
- New
 $10,500Active1.23 Acres
$10,500Active1.23 AcresKillary Drive, Crossville, TN 38572
MLS# 1330667Listed by: MOUNTAINEER REALTY LLC - New
 $450,000Active3 beds 2 baths2,003 sq. ft.
$450,000Active3 beds 2 baths2,003 sq. ft.4021 Squavto Lane, Crossville, TN 38572
MLS# 1330648Listed by: EXP REALTY, LLC - New
 $65,000Active1 beds -- baths1,872 sq. ft.
$65,000Active1 beds -- baths1,872 sq. ft.1015 Brown Creek Drive, CROSSVILLE, TN 38571
MLS# 242378Listed by: ISHAM-JONES REALTY - New
 $900,000Active5.5 Acres
$900,000Active5.5 Acres0 Old Jamestown Hwy, Crossville, TN 38555
MLS# 3135567Listed by: CORCORAN REVERIE - New
 $88,000Active5 Acres
$88,000Active5 AcresMeridian Rd, Crossville, TN 38555
MLS# 1330546Listed by: NORTH CUMBERLAND REALTY, LLC - New
 $185,000Active2 beds 2 baths938 sq. ft.
$185,000Active2 beds 2 baths938 sq. ft.45 Wilshire Heights Drive, Crossville, TN 38558
MLS# 1330477Listed by: CRYE-LEIKE BROWN REALTY - New
 $185,000Active2 beds 2 baths938 sq. ft.
$185,000Active2 beds 2 baths938 sq. ft.45 Wilshire Heights Drive, Crossville, TN 38558
MLS# 3135048Listed by: CRYE-LEIKE BROWN REALTY - New
 $899,000Active2 beds 4 baths3,471 sq. ft.
$899,000Active2 beds 4 baths3,471 sq. ft.1260 Arrowhead Drive, Crossville, TN 38572
MLS# 3110824Listed by: HIGHLANDS ELITE REAL ESTATE - New
 $299,999Active3 beds 2 baths1,540 sq. ft.
$299,999Active3 beds 2 baths1,540 sq. ft.11981 S Hwy 127, Crossville, TN 38572
MLS# 3117091Listed by: BLUE SKY REALTY PARTNERS - New
 $179,929Active3 beds 2 baths1,296 sq. ft.
$179,929Active3 beds 2 baths1,296 sq. ft.4021 Saponac Dr, Crossville, TN 38572
MLS# 3128916Listed by: SKENDER-NEWTON REALTY

