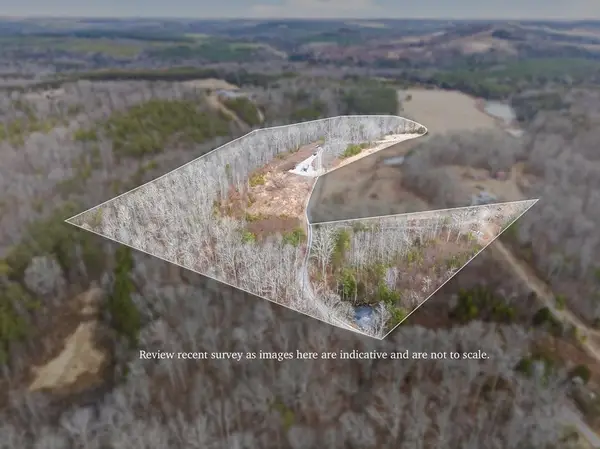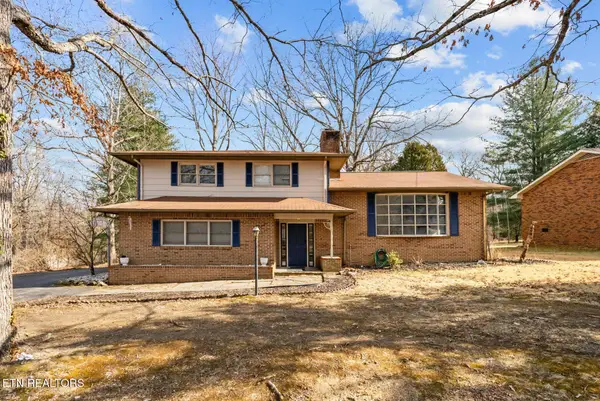145 Trentwood Drive, Crossville, TN 38558
Local realty services provided by:Better Homes and Gardens Real Estate Jackson Realty
145 Trentwood Drive,Crossville, TN 38558
$568,000
- 3 Beds
- 2 Baths
- 2,242 sq. ft.
- Single family
- Active
Listed by: tracey barnes
Office: atlas real estate
MLS#:1321222
Source:TN_KAAR
Price summary
- Price:$568,000
- Price per sq. ft.:$253.35
- Monthly HOA dues:$257
About this home
WELL MAINTAINED AND PRIVATE! This 3 bedroom, 2 bath split plan design home boasts a living room with stone fireplace, additional family room PLUS glass filled 4 season sunroom, hardwood floors, ceramic tile with herringbone design, high grade Masland carpet and pad in the bedrooms (1 year old); crown molding, formal dining, breakfast room PLUS breakfast bar, tubular skylights, rounded corners, French Doors, custom Palmer cabinets, black stainless appliances, tile backsplash; composite decking, Sun-setter awning, trey and cathedral ceiling, bay window, window seat with storage, large walk-in closet, walk-in tile shower, vanity with double sinks, laundry room with utility sink, partially encapsulated crawl space with commercial dehumidifier, irrigation system, aluminum fenced back yard with 2 gates, 2-car garage with epoxy floor for starts and Trane Gold Series 16 sear dual heat pump with 5 year transferrable warranty (one year old)!
This home comes with .62 acre adjoining lot for green space!
Buyer to verify all information and measurements prior to making an offer.
Contact an agent
Home facts
- Year built:2010
- Listing ID #:1321222
- Added:97 day(s) ago
- Updated:February 11, 2026 at 03:36 PM
Rooms and interior
- Bedrooms:3
- Total bathrooms:2
- Full bathrooms:2
- Living area:2,242 sq. ft.
Heating and cooling
- Cooling:Central Cooling
- Heating:Electric, Heat Pump
Structure and exterior
- Year built:2010
- Building area:2,242 sq. ft.
- Lot area:0.32 Acres
Schools
- High school:Stone Memorial
- Middle school:Crab Orchard
- Elementary school:Crab Orchard
Utilities
- Sewer:Public Sewer
Finances and disclosures
- Price:$568,000
- Price per sq. ft.:$253.35
New listings near 145 Trentwood Drive
- New
 $379,000Active3 beds 3 baths2,200 sq. ft.
$379,000Active3 beds 3 baths2,200 sq. ft.254 Woody Cemetery Rd, Crossville, TN 38571
MLS# 1329277Listed by: RE/MAX FINEST - New
 $65,000Active5.07 Acres
$65,000Active5.07 Acres25 Thomas Springs Road, Crossville, TN 38572
MLS# 3128708Listed by: MOSSY OAK PROPERTIES LAND SALES LLC - New
 $65,000Active5.02 Acres
$65,000Active5.02 Acres24 Thomas Springs Road, Crossville, TN 38572
MLS# 3128709Listed by: MOSSY OAK PROPERTIES LAND SALES LLC - New
 $65,000Active5.02 Acres
$65,000Active5.02 AcresTract 24 Thomas Springs Road #24, Crossville, TN 38572
MLS# 1528362Listed by: MOSSY OAK PROPERTIES LAND SALES , LLC - New
 $359,900Active3 beds 2 baths1,405 sq. ft.
$359,900Active3 beds 2 baths1,405 sq. ft.91 Lake St, Crossville, TN 38572
MLS# 1329120Listed by: WEICHERT, REALTORS-THE WEBB AGENCY - New
 $150,000Active1.04 Acres
$150,000Active1.04 Acres25 Claremont Circle, Crossville, TN 38558
MLS# 1329124Listed by: THE REAL ESTATE COLLECTIVE - New
 $135,000Active12.6 Acres
$135,000Active12.6 Acres0 Vanwinkle Cemetery Road, Crossville, TN 38572
MLS# 3128665Listed by: EXIT CROSS ROADS REALTY LIVINGSTON - New
 $65,000Active5.19 Acres
$65,000Active5.19 Acres26 Thomas Springs Road, Crossville, TN 38572
MLS# 3128680Listed by: MOSSY OAK PROPERTIES LAND SALES LLC - New
 $400,000Active3 beds 3 baths2,767 sq. ft.
$400,000Active3 beds 3 baths2,767 sq. ft.2275 Spruce Loop, Crossville, TN 38555
MLS# 1329089Listed by: HIGHLANDS ELITE REAL ESTATE - New
 $15,000Active0.29 Acres
$15,000Active0.29 Acres153 Sugarbush Cir, Crossville, TN 38558
MLS# 3128524Listed by: ZACH TAYLOR REAL ESTATE

