150 Pomeroy Drive, Crossville, TN 38558
Local realty services provided by:Better Homes and Gardens Real Estate Gwin Realty
150 Pomeroy Drive,Crossville, TN 38558
$349,500
- 2 Beds
- 2 Baths
- 1,621 sq. ft.
- Single family
- Active
Listed by:sarah doran
Office:glade realty
MLS#:1308345
Source:TN_KAAR
Price summary
- Price:$349,500
- Price per sq. ft.:$215.61
- Monthly HOA dues:$93
About this home
Beautifully remodeled two-bedroom plus den, which can be utilized as a third bedroom, ranch charmer with timeless appeal! Enjoy the ease of one-level living with an abundance of upgrades, featuring durable AquaGuard waterproof laminate flooring throughout. The stunning kitchen boasts brand-new white shaker soft-close cabinetry with 36'' uppers and crown molding, granite countertops, a subway tile backsplash, stainless steel sink with a professional-grade faucet, and newer LG range and microwave (2024). A modern light fixture enhances the dining area, which flows seamlessly into a sunroom filled with natural light—perfect for a cozy sitting room, office, or additional living space—and opens to a spacious deck for outdoor entertaining.
The guest bathroom has been tastefully upgraded with a custom tile walk-in shower, new marble-topped vanity, added medicine/linen closet, and sleek tile flooring. Two guest bedrooms offer ample closet space and matching flooring. The private primary suite is a showstopper, with a generous walk-in closet and a luxurious en-suite featuring a dual-sink marble vanity and a stunning tiled walk-in shower.
Additional updates include a new roof (July 2024), encapsulated crawl space with a high-grade dehumidifier, LeafGuard system (2019), a 10x16 storage shed, and a dedicated workshop off the garage. Set in a peaceful, quiet location, this home truly checks all the boxes!
Contact an agent
Home facts
- Year built:1985
- Listing ID #:1308345
- Added:73 day(s) ago
- Updated:September 20, 2025 at 02:35 PM
Rooms and interior
- Bedrooms:2
- Total bathrooms:2
- Full bathrooms:2
- Living area:1,621 sq. ft.
Heating and cooling
- Cooling:Central Cooling
- Heating:Central, Electric, Heat Pump
Structure and exterior
- Year built:1985
- Building area:1,621 sq. ft.
- Lot area:0.25 Acres
Utilities
- Sewer:Septic Tank
Finances and disclosures
- Price:$349,500
- Price per sq. ft.:$215.61
New listings near 150 Pomeroy Drive
- New
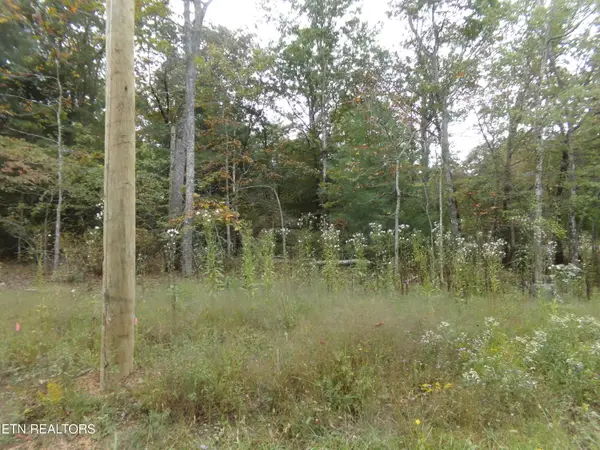 $21,500Active0.51 Acres
$21,500Active0.51 Acres7039&7041 Ute Lane, Crossville, TN 38572
MLS# 1316501Listed by: TRIPLE C REALTY & AUCTION, LLC - New
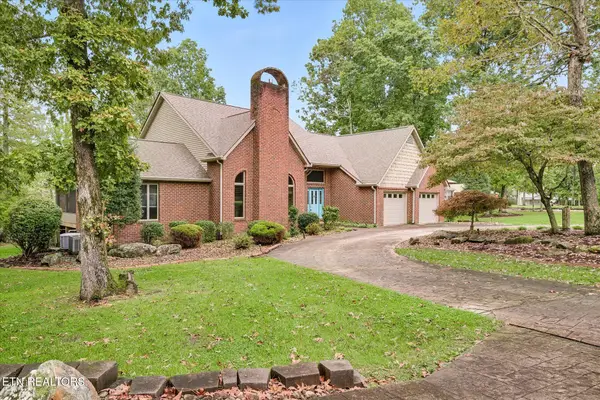 $899,929Active3 beds 3 baths2,839 sq. ft.
$899,929Active3 beds 3 baths2,839 sq. ft.8537 Cherokee Trail, Crossville, TN 38572
MLS# 1316520Listed by: SKENDER-NEWTON REALTY - New
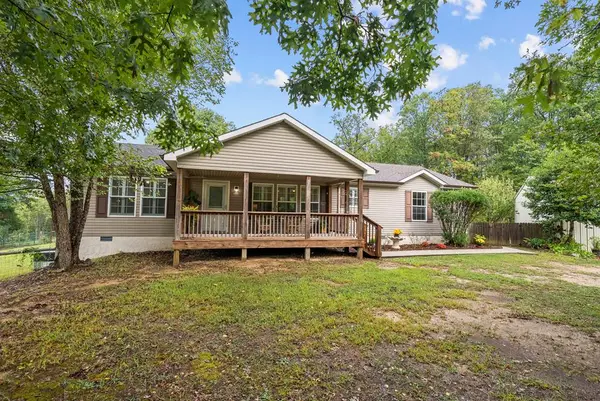 $375,000Active3 beds 2 baths1,620 sq. ft.
$375,000Active3 beds 2 baths1,620 sq. ft.1301 Valley View Rd, CROSSVILLE, TN 38572
MLS# 239573Listed by: WALLACE - New
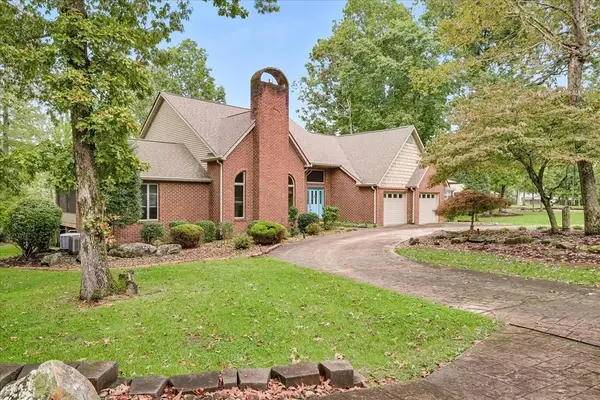 $899,929Active3 beds 3 baths2,839 sq. ft.
$899,929Active3 beds 3 baths2,839 sq. ft.8537 Cherokee Trail, CROSSVILLE, TN 38572
MLS# 239575Listed by: SKENDER-NEWTON REALTY - New
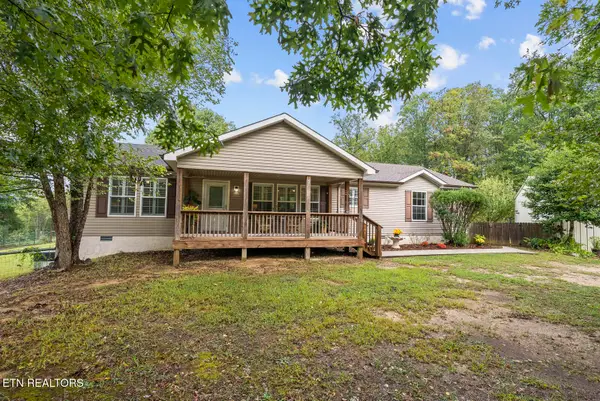 $375,000Active3 beds 2 baths1,620 sq. ft.
$375,000Active3 beds 2 baths1,620 sq. ft.1301 Valley View Rd, Crossville, TN 38572
MLS# 1316514Listed by: WALLACE - Open Sun, 6 to 8pmNew
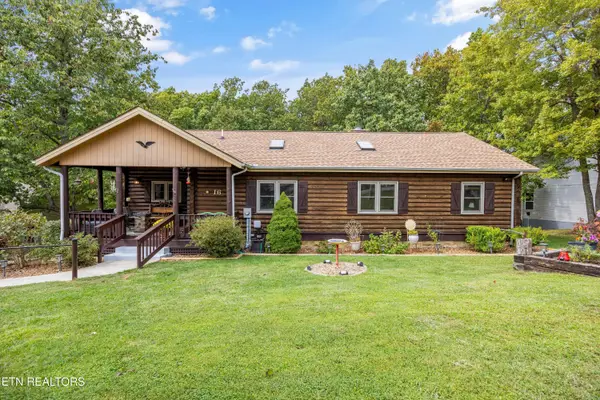 $339,500Active2 beds 3 baths1,504 sq. ft.
$339,500Active2 beds 3 baths1,504 sq. ft.16 Bingham Way, Crossville, TN 38558
MLS# 1316482Listed by: WALLACE - New
 $38,000Active0.5 Acres
$38,000Active0.5 AcresLot 1 Old Tanner Cemetery Rd, Crossville, TN 38571
MLS# 1316468Listed by: PIONEER REALTY, INC. - New
 $42,000Active0.55 Acres
$42,000Active0.55 AcresLot 2 Old Tanner Cemetery Rd, Crossville, TN 38571
MLS# 1316469Listed by: PIONEER REALTY, INC. - New
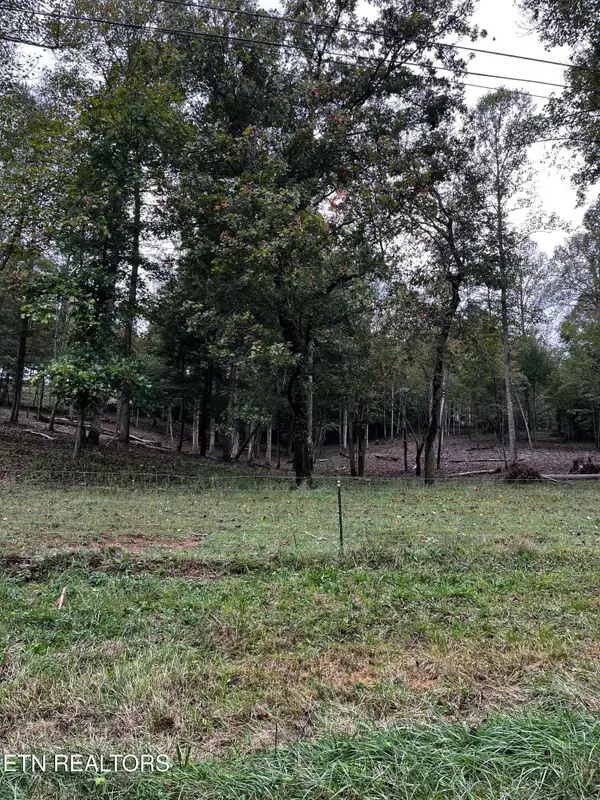 $45,000Active0.59 Acres
$45,000Active0.59 AcresLot 3 Old Tanner Cemetery Rd, Crossville, TN 38571
MLS# 1316470Listed by: PIONEER REALTY, INC. - New
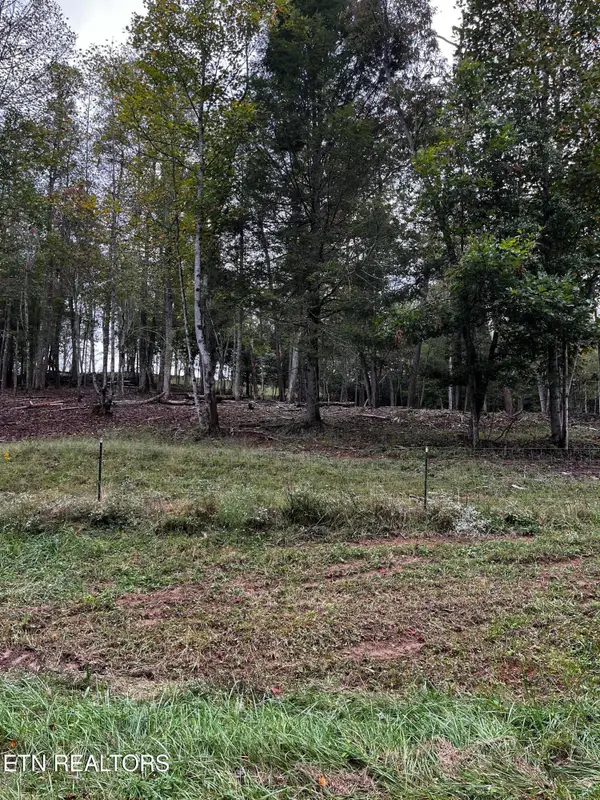 $45,000Active0.6 Acres
$45,000Active0.6 AcresLot 4 Old Tanner Cemetery Rd, Crossville, TN 38571
MLS# 1316471Listed by: PIONEER REALTY, INC.
