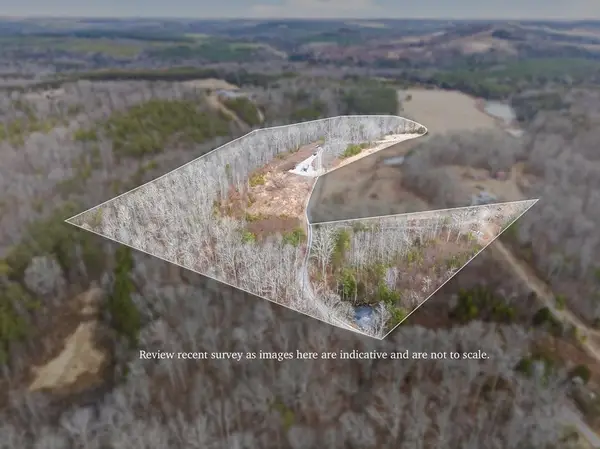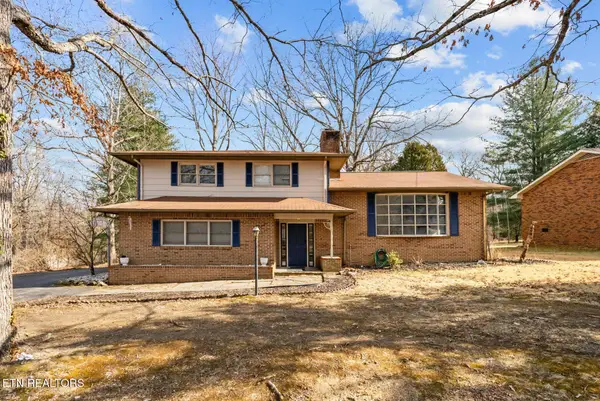151 St George Drive, Crossville, TN 38558
Local realty services provided by:Better Homes and Gardens Real Estate Gwin Realty
151 St George Drive,Crossville, TN 38558
$289,000
- 3 Beds
- 3 Baths
- 2,075 sq. ft.
- Single family
- Active
Listed by:
- Jeff Cooper(931) 261 - 4407Better Homes and Gardens Real Estate Gwin Realty
MLS#:1316083
Source:TN_KAAR
Price summary
- Price:$289,000
- Price per sq. ft.:$139.28
- Monthly HOA dues:$231
About this home
UPDATE: NEW HEAT AND AIR SYSTEM INSTALLED November 2025. Bring you ideas for the finishing touches of this well built Glenn Builders custom home. The home features all rooms on the main level and an easy access from the garage and front porch. The great room welcomes you as enter the home a feature is the Crab Orchard stone fireplace with natural gas logs. The Kitchen, breakfast dining are, pantry and utility room are all conveniently accessible. Just off the breakfast dining area is the 3 season room that opens to the freshly stained rear deck that runs the length of the back of the home. If you bring you furry family they have a built in ramp to go down. This was in the original plans for the home. You also have a standard stairway to ground level also. There is a storage shed under the deck. The basement can be used for hobbies or just for storage. The lot to the left of the home is part of the package regarding the sale of the home. Upon ACC approval a garage could possibly be built for the car hobbyist. Imagine the possibilities
Contact an agent
Home facts
- Year built:1991
- Listing ID #:1316083
- Added:145 day(s) ago
- Updated:February 11, 2026 at 03:25 PM
Rooms and interior
- Bedrooms:3
- Total bathrooms:3
- Full bathrooms:2
- Half bathrooms:1
- Living area:2,075 sq. ft.
Heating and cooling
- Cooling:Central Cooling
- Heating:Central
Structure and exterior
- Year built:1991
- Building area:2,075 sq. ft.
- Lot area:0.5 Acres
Schools
- High school:Stone Memorial
- Elementary school:Crab Orchard
Utilities
- Sewer:Public Sewer
Finances and disclosures
- Price:$289,000
- Price per sq. ft.:$139.28
New listings near 151 St George Drive
- New
 $379,000Active3 beds 3 baths2,200 sq. ft.
$379,000Active3 beds 3 baths2,200 sq. ft.254 Woody Cemetery Rd, Crossville, TN 38571
MLS# 1329277Listed by: RE/MAX FINEST - New
 $65,000Active5.07 Acres
$65,000Active5.07 Acres25 Thomas Springs Road, Crossville, TN 38572
MLS# 3128708Listed by: MOSSY OAK PROPERTIES LAND SALES LLC - New
 $65,000Active5.02 Acres
$65,000Active5.02 Acres24 Thomas Springs Road, Crossville, TN 38572
MLS# 3128709Listed by: MOSSY OAK PROPERTIES LAND SALES LLC - New
 $65,000Active5.02 Acres
$65,000Active5.02 AcresTract 24 Thomas Springs Road #24, Crossville, TN 38572
MLS# 1528362Listed by: MOSSY OAK PROPERTIES LAND SALES , LLC - New
 $359,900Active3 beds 2 baths1,405 sq. ft.
$359,900Active3 beds 2 baths1,405 sq. ft.91 Lake St, Crossville, TN 38572
MLS# 1329120Listed by: WEICHERT, REALTORS-THE WEBB AGENCY - New
 $150,000Active1.04 Acres
$150,000Active1.04 Acres25 Claremont Circle, Crossville, TN 38558
MLS# 1329124Listed by: THE REAL ESTATE COLLECTIVE - New
 $135,000Active12.6 Acres
$135,000Active12.6 Acres0 Vanwinkle Cemetery Road, Crossville, TN 38572
MLS# 3128665Listed by: EXIT CROSS ROADS REALTY LIVINGSTON - New
 $65,000Active5.19 Acres
$65,000Active5.19 Acres26 Thomas Springs Road, Crossville, TN 38572
MLS# 3128680Listed by: MOSSY OAK PROPERTIES LAND SALES LLC - New
 $400,000Active3 beds 3 baths2,767 sq. ft.
$400,000Active3 beds 3 baths2,767 sq. ft.2275 Spruce Loop, Crossville, TN 38555
MLS# 1329089Listed by: HIGHLANDS ELITE REAL ESTATE - New
 $15,000Active0.29 Acres
$15,000Active0.29 Acres153 Sugarbush Cir, Crossville, TN 38558
MLS# 3128524Listed by: ZACH TAYLOR REAL ESTATE

