153 Berkshire Loop, Crossville, TN 38558
Local realty services provided by:Better Homes and Gardens Real Estate Gwin Realty
153 Berkshire Loop,Crossville, TN 38558
$368,500
- 3 Beds
- 2 Baths
- 1,679 sq. ft.
- Single family
- Pending
Listed by:
- Theron McClellan(724) 462 - 1784Better Homes and Gardens Real Estate Gwin Realty
MLS#:1309772
Source:TN_KAAR
Price summary
- Price:$368,500
- Price per sq. ft.:$219.48
- Monthly HOA dues:$123
About this home
BEAUTIFUL HOME INSIDE & OUT-LOADED WITH UPGRADES & UNEXPECTED FEATURES!!!
This EXCEPTIONAL HOME features 9' ceilings throughout it's 1,679 SqFt living space.
The 3 bed 2 bath open split floor plan was patterned after the very popular Fairfield Homes Sussex model, but with some very smart & convenient adjustments & upgrades.
The first change you will notice is the addition of the beautiful covered front porch. Inside you have gorgeous Anderson Hickory hardwood flooring in the primary living areas. Crown moldings, 6.5' wide stone natural gas fireplace with battery powered back-up igniter for when the power is out. The kitchen boasts Granite countertops, Aspect brand cabinets with soft close doors & drawers & ginger finish with burnishing, & Iconic Big Chill model USA Whirlpool, Natural gas range, hood, Refrigerator, & dishwasher, all with mid century charm & modern technology. The step-in kitchen pantry is another of the convenient upgrades added to the floor plan, Other add-ons include the spacious 18'x 14' screened deck room with access to the 13'x 12' open deck with natural gas line for your outdoor grill. The garage was also made wider for more storage space and a 7.25'x 4' nook area was added that can be used for additional storage or a workshop area. The garage also features pull down stairs for access to the attic & additional storage if needed.
Back inside the home you will find Bi level controlled Plantation Shutters throughout the home except on the Large 12.5' x 5' window area that looks out into the screened deck & beautifully landscaped oasis of a outdoor living space that encompasses the entire 1/3 acre property - Designed by a Certified Master Gardner & Certified as a Tennessee Smart Yard! Other unexpected features of this home include - 3 sun tunnels with solar collectors that bring bright light in from the Sun during the day & add a soft glow at night, - GE front load washer & dryer - A Switch controlled weather proof electrical outlet in the eve of the garage, Perfect for your outdoor decorating needs. Controlled by a switch in the foyer near the front door - Other features include a new (Aug.15,2025) Commercial Grade Crawlspace Dehumidifier, Fully Insulated floors, Leaf Filter rain gutter protection system, & a handy garage work bench. This home is located on one of the friendliest streets you can find here in the beautiful Fairfield Glade Resort Community. Original owner, meticulously maintained & cared for - All the owner manuals & instruction sheets are available. Your Dream home & neighborhood are ready for you to move into!
Contact an agent
Home facts
- Year built:2017
- Listing ID #:1309772
- Added:61 day(s) ago
- Updated:September 12, 2025 at 09:09 PM
Rooms and interior
- Bedrooms:3
- Total bathrooms:2
- Full bathrooms:2
- Living area:1,679 sq. ft.
Heating and cooling
- Cooling:Central Cooling
- Heating:Central, Electric
Structure and exterior
- Year built:2017
- Building area:1,679 sq. ft.
- Lot area:0.3 Acres
Utilities
- Sewer:Public Sewer
Finances and disclosures
- Price:$368,500
- Price per sq. ft.:$219.48
New listings near 153 Berkshire Loop
- New
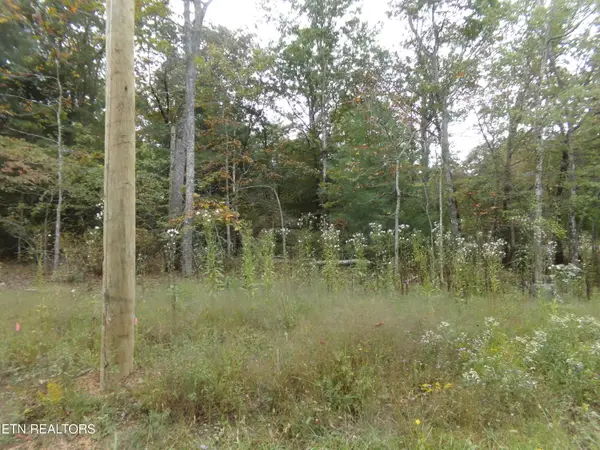 $21,500Active0.51 Acres
$21,500Active0.51 Acres7039&7041 Ute Lane, Crossville, TN 38572
MLS# 1316501Listed by: TRIPLE C REALTY & AUCTION, LLC - New
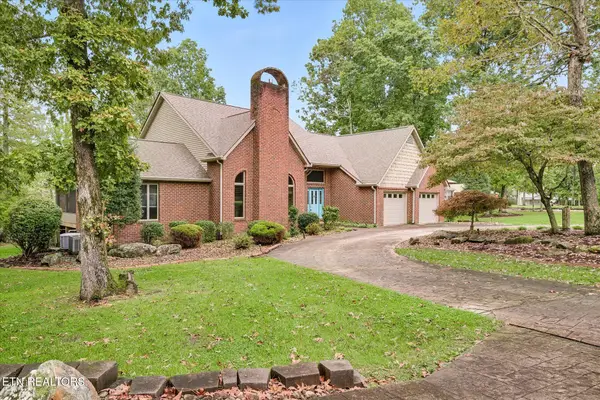 $899,929Active3 beds 3 baths2,839 sq. ft.
$899,929Active3 beds 3 baths2,839 sq. ft.8537 Cherokee Trail, Crossville, TN 38572
MLS# 1316520Listed by: SKENDER-NEWTON REALTY - New
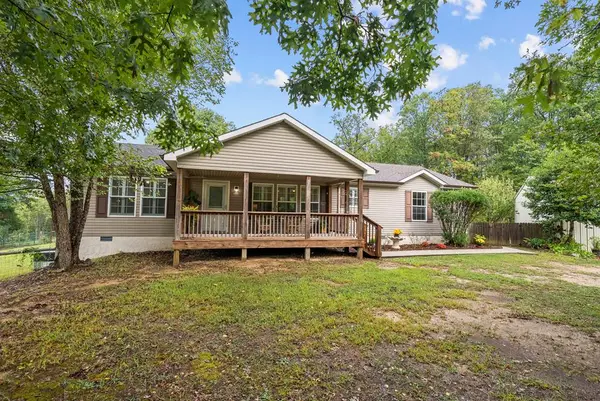 $375,000Active3 beds 2 baths1,620 sq. ft.
$375,000Active3 beds 2 baths1,620 sq. ft.1301 Valley View Rd, CROSSVILLE, TN 38572
MLS# 239573Listed by: WALLACE - New
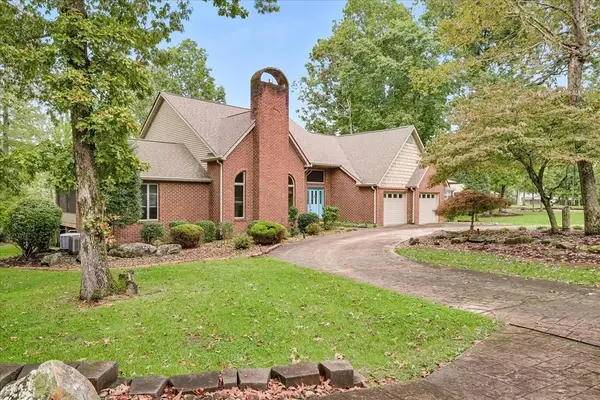 $899,929Active3 beds 3 baths2,839 sq. ft.
$899,929Active3 beds 3 baths2,839 sq. ft.8537 Cherokee Trail, CROSSVILLE, TN 38572
MLS# 239575Listed by: SKENDER-NEWTON REALTY - New
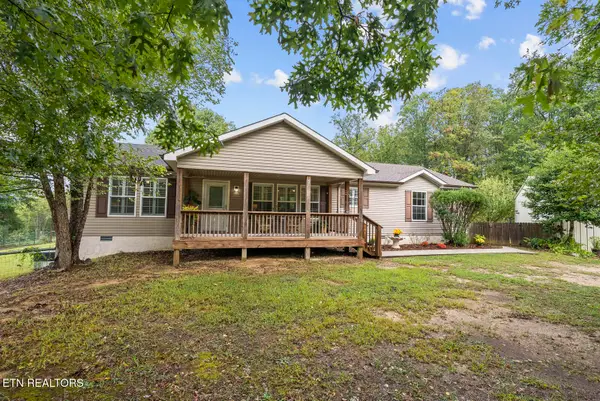 $375,000Active3 beds 2 baths1,620 sq. ft.
$375,000Active3 beds 2 baths1,620 sq. ft.1301 Valley View Rd, Crossville, TN 38572
MLS# 1316514Listed by: WALLACE - Open Sun, 6 to 8pmNew
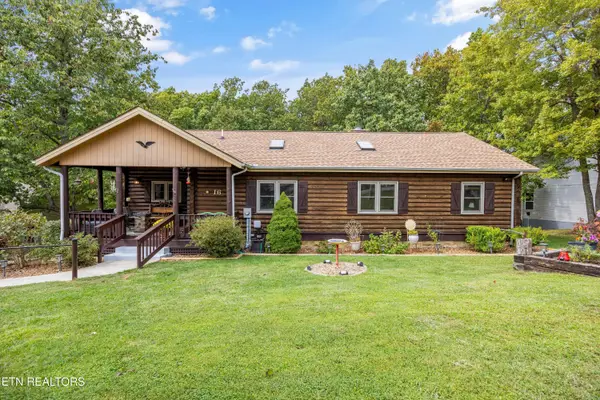 $339,500Active2 beds 3 baths1,504 sq. ft.
$339,500Active2 beds 3 baths1,504 sq. ft.16 Bingham Way, Crossville, TN 38558
MLS# 1316482Listed by: WALLACE - New
 $38,000Active0.5 Acres
$38,000Active0.5 AcresLot 1 Old Tanner Cemetery Rd, Crossville, TN 38571
MLS# 1316468Listed by: PIONEER REALTY, INC. - New
 $42,000Active0.55 Acres
$42,000Active0.55 AcresLot 2 Old Tanner Cemetery Rd, Crossville, TN 38571
MLS# 1316469Listed by: PIONEER REALTY, INC. - New
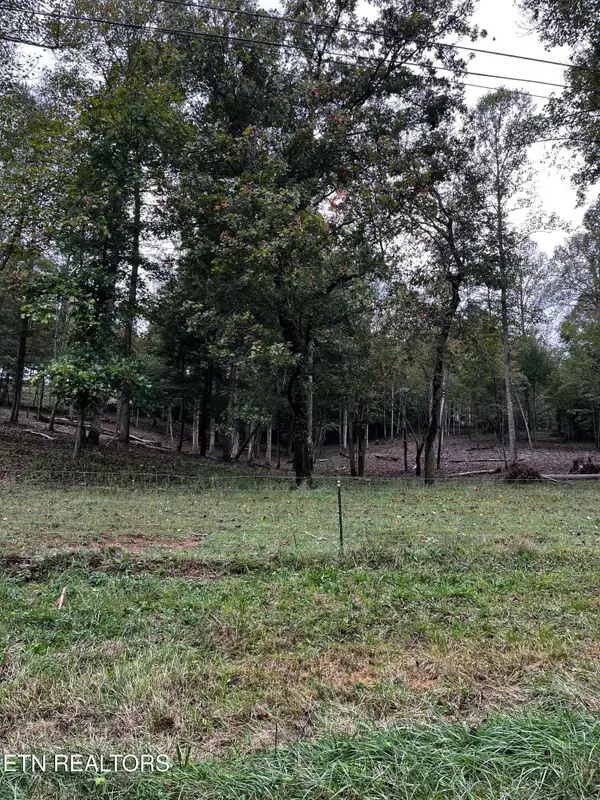 $45,000Active0.59 Acres
$45,000Active0.59 AcresLot 3 Old Tanner Cemetery Rd, Crossville, TN 38571
MLS# 1316470Listed by: PIONEER REALTY, INC. - New
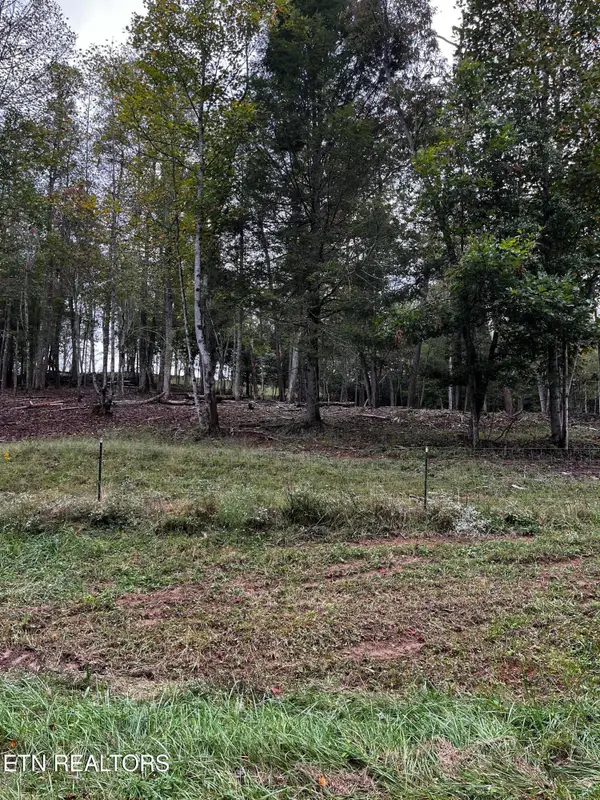 $45,000Active0.6 Acres
$45,000Active0.6 AcresLot 4 Old Tanner Cemetery Rd, Crossville, TN 38571
MLS# 1316471Listed by: PIONEER REALTY, INC.
