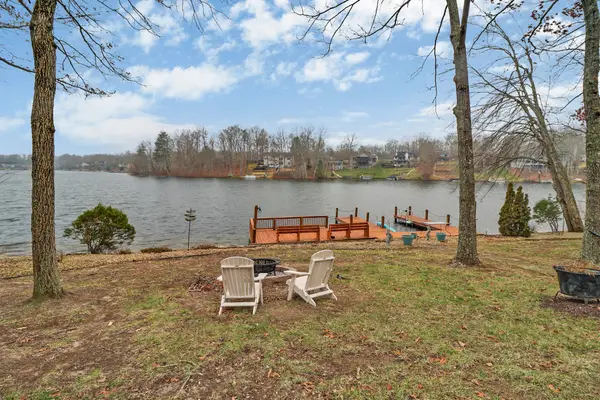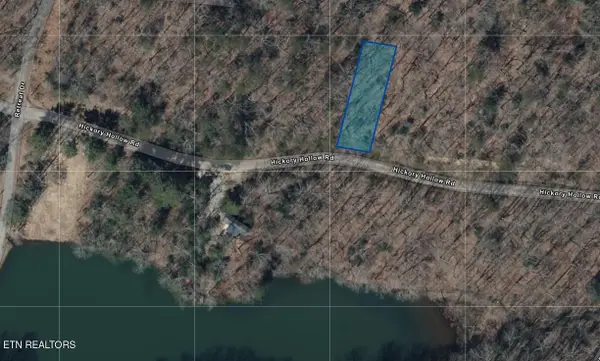1541 Clear Creek Rd, Crossville, TN 38571
Local realty services provided by:Better Homes and Gardens Real Estate Jackson Realty
1541 Clear Creek Rd,Crossville, TN 38571
$459,000
- 3 Beds
- 4 Baths
- 3,711 sq. ft.
- Single family
- Active
Listed by: sheryl webb
Office: weichert, realtors-the webb agency
MLS#:1326252
Source:TN_KAAR
Price summary
- Price:$459,000
- Price per sq. ft.:$123.69
About this home
This basement ranch-style home sits on over 11 picturesque acres, featuring a mix of open fields, woodlands, and a small pond. A tree-lined driveway provides a grand and private approach to the home, setting the tone for peaceful rural living.
Step inside to discover a spacious and versatile layout with bedrooms on the main level, a sunken living room with wood floors and a cozy wood-burning fireplace, and a kitchen with a large pantry and island. The huge primary suite offers both comfort and flexibility, complete with French doors leading to a bonus area—ideal for a home office, reading nook, or art studio—and a private deck for your morning coffee or evening wind-down. Deck is undergoing repairs.
Downstairs, the finished basement features rooms that could be additional bedrooms, a spacious family room with a freestanding gas log fireplace, a large tiled bathroom and a walkout rec room with access to a private patio—perfect for entertaining, relaxing, or multi-generational living.
Outdoors, you'll find beautiful landscaping. The property also includes a large metal barn, two additional outbuildings. There is a second 3-bedroom septic system to the left of the driveway if you want to add an additional home.
Whether you're looking for a hobby farm, multi-generational estate, or simply a quiet escape, this property delivers.
Located just minutes from town yet tucked away for privacy—1541 Clear Creek Rd is a rare opportunity to own a slice of country paradise. Call today to schedule your private tour!
The home has a few uncompleted projects, but it will be spectacular with a little sweat equity.
Contact an agent
Home facts
- Year built:1989
- Listing ID #:1326252
- Added:220 day(s) ago
- Updated:January 19, 2026 at 12:06 AM
Rooms and interior
- Bedrooms:3
- Total bathrooms:4
- Full bathrooms:3
- Half bathrooms:1
- Living area:3,711 sq. ft.
Heating and cooling
- Cooling:Central Cooling
- Heating:Central, Electric, Propane
Structure and exterior
- Year built:1989
- Building area:3,711 sq. ft.
- Lot area:11.01 Acres
Utilities
- Sewer:Septic Tank
Finances and disclosures
- Price:$459,000
- Price per sq. ft.:$123.69
New listings near 1541 Clear Creek Rd
- New
 $129,900Active3 beds 2 baths882 sq. ft.
$129,900Active3 beds 2 baths882 sq. ft.214 Monticello Loop, CROSSVILLE, TN 38555
MLS# 241639Listed by: AMERICAN WAY REAL ESTATE - New
 $340,000Active3 beds 2 baths1,784 sq. ft.
$340,000Active3 beds 2 baths1,784 sq. ft.93 Pigeon Ridge Rd, Crossville, TN 38555
MLS# 1326902Listed by: LPT REALTY, LLC - New
 $495,000Active3 beds 2 baths1,600 sq. ft.
$495,000Active3 beds 2 baths1,600 sq. ft.2531 Highland Lane, Crossville, TN 38555
MLS# 1326890Listed by: EXP REALTY, LLC - New
 $596,000Active4 beds 3 baths2,250 sq. ft.
$596,000Active4 beds 3 baths2,250 sq. ft.820 Hwy 68, CROSSVILLE, TN 38555
MLS# 241636Listed by: MARCKA REALTY - New
 $9,700Active0.26 Acres
$9,700Active0.26 Acres9047 Weketa Dr, Crossville, TN 38572
MLS# 3098700Listed by: AMERICAN WAY REAL ESTATE - New
 $550,000Active3 beds 2 baths2,122 sq. ft.
$550,000Active3 beds 2 baths2,122 sq. ft.1378 Pow Camp Rd, CROSSVILLE, TN 38572
MLS# 241632Listed by: WALLACE - New
 $715,000Active3 beds 2 baths2,232 sq. ft.
$715,000Active3 beds 2 baths2,232 sq. ft.138 Rutgers Cir, Crossville, TN 38558
MLS# 3098647Listed by: ATLAS REAL ESTATE - New
 $1,500Active0.2 Acres
$1,500Active0.2 Acres4072 Moonbeam Tr, Crossville, TN 38572
MLS# 1326829Listed by: EXP REALTY, LLC - New
 Listed by BHGRE$254,900Active1 beds 2 baths1,344 sq. ft.
Listed by BHGRE$254,900Active1 beds 2 baths1,344 sq. ft.125 Catoosa Canyon Drive, Crossville, TN 38571
MLS# 1326831Listed by: BETTER HOMES AND GARDEN REAL ESTATE GWIN REALTY  $16,000Active0.19 Acres
$16,000Active0.19 AcresHickory Hollow Rd #164, Crossville, TN 38572
MLS# 1280255Listed by: HONORS REAL ESTATE SERVICES LLC
