155 Dovenshire Drive, Crossville, TN 38558
Local realty services provided by:Better Homes and Gardens Real Estate Jackson Realty
155 Dovenshire Drive,Crossville, TN 38558
$510,000
- 3 Beds
- 3 Baths
- 1,866 sq. ft.
- Single family
- Active
Listed by: garrett vonberge
Office: mountaineer realty, llc.
MLS#:1313844
Source:TN_KAAR
Price summary
- Price:$510,000
- Price per sq. ft.:$273.31
- Monthly HOA dues:$120
About this home
Come and see this tastefully updated home boasting one of the most expansive views on Lake St. George!
Throughout this home you will find new flooring, new crown molding, fresh paint, and a number of nice touches.
The main level features the master suite, a cozy living area with fireplace, and an open kitchen overlooking the lake. Upstairs you will find an additional two bedrooms and full bath for guests.
The exterior of the home has also been updated with a Trex deck, railing, alcove, and stairway. The stairway leading to the new dock has also been renovated.
Other updates include, but are not limited to:
-New refrigerator
-Encapsulated crawlspace with dehumidifier
-New electrical outlets and switches
-Minisplit installed in garage
Seller is offering the following incentives:
-Boat included-brand new 50hp engine, new marine grade vinyl, and new Bimini top
-HVAC-20 SEER, 4 ton HVAC will be installed, and two additional HVAC lines installed-HVAC will have a ten-year warranty
-Epoxy coating to be done on garage floor
-1-year home warranty to be provided
-$5,000 amenity reserve fee to be paid by seller
-Seller will paint dock color of your choice, as long as it's approved by the ACC
-Seller will aerate, reseed, and fertilize the yard in the spring
-Seller will cut down two trees in the backyard if buyer desires and if approved by the ACC
Schedule your showing today!
Buyer to verify all information before making an informed offer.
Contact an agent
Home facts
- Year built:1977
- Listing ID #:1313844
- Added:110 day(s) ago
- Updated:December 19, 2025 at 03:44 PM
Rooms and interior
- Bedrooms:3
- Total bathrooms:3
- Full bathrooms:2
- Half bathrooms:1
- Living area:1,866 sq. ft.
Heating and cooling
- Cooling:Central Cooling
- Heating:Electric, Heat Pump, Propane
Structure and exterior
- Year built:1977
- Building area:1,866 sq. ft.
- Lot area:0.29 Acres
Utilities
- Sewer:Public Sewer
Finances and disclosures
- Price:$510,000
- Price per sq. ft.:$273.31
New listings near 155 Dovenshire Drive
- New
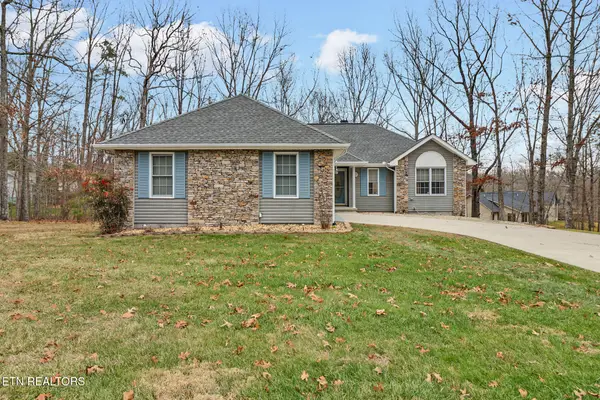 Listed by BHGRE$320,000Active3 beds 2 baths1,658 sq. ft.
Listed by BHGRE$320,000Active3 beds 2 baths1,658 sq. ft.121 St George Drive, Crossville, TN 38558
MLS# 1324569Listed by: BETTER HOMES AND GARDEN REAL ESTATE GWIN REALTY - New
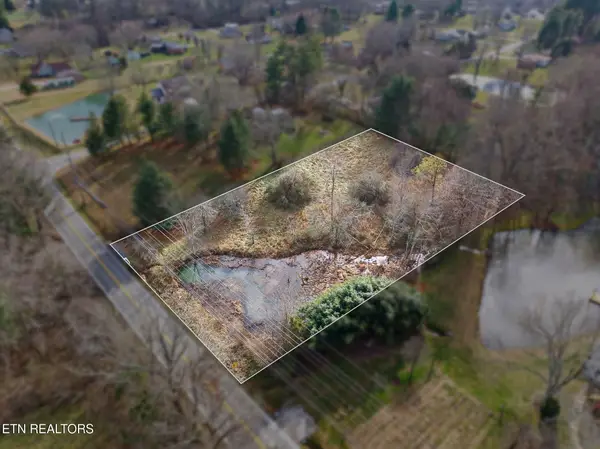 $39,500Active1.37 Acres
$39,500Active1.37 AcresPigeon Ridge Rd, Crossville, TN 38572
MLS# 1324555Listed by: LPT REALTY, LLC - New
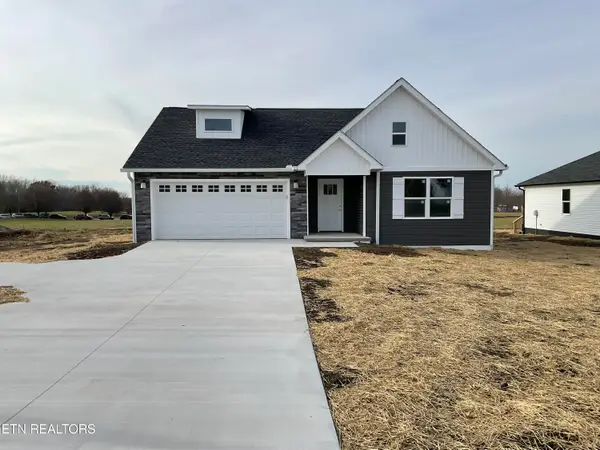 $315,000Active3 beds 2 baths1,388 sq. ft.
$315,000Active3 beds 2 baths1,388 sq. ft.1293 Cook Rd, Crossville, TN 38555
MLS# 1324541Listed by: TENNESSEE REALTY, LLC - New
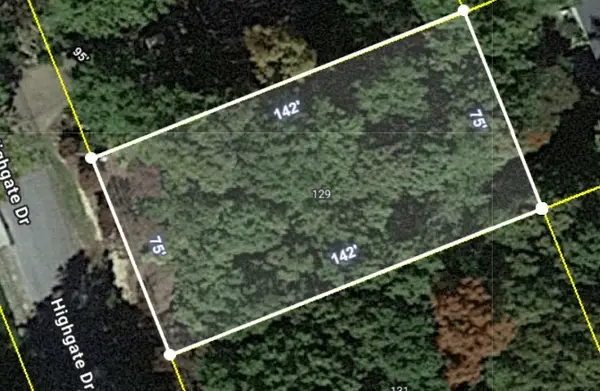 $10,000Active0.24 Acres
$10,000Active0.24 Acres129 Highgate Dr, Crossville, TN 38558
MLS# 3059717Listed by: HAUS REALTY & MANAGEMENT LLC - New
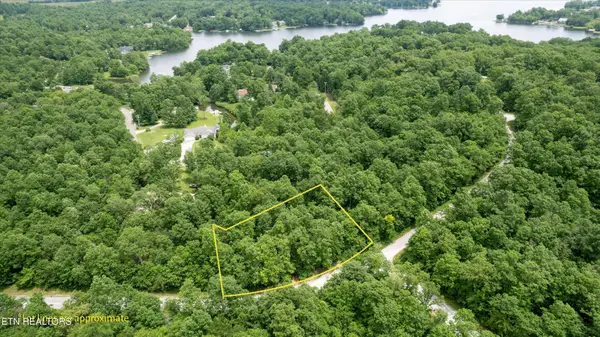 $14,000Active0.55 Acres
$14,000Active0.55 Acres23132315 White Horse Drive, Crossville, TN 38572
MLS# 2980584Listed by: WALLACE - New
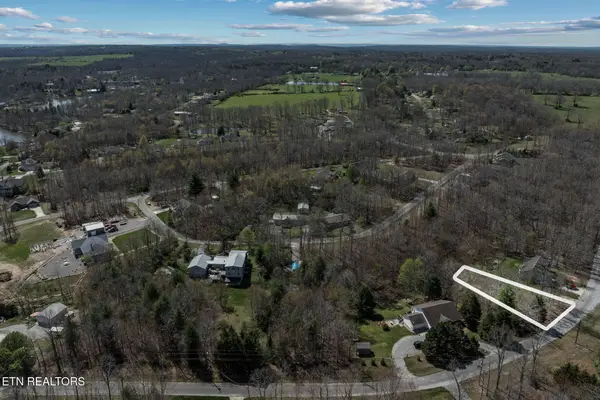 $10,000Active0.22 Acres
$10,000Active0.22 Acres724 Keato Drive, Crossville, TN 38572
MLS# 2980590Listed by: WALLACE - New
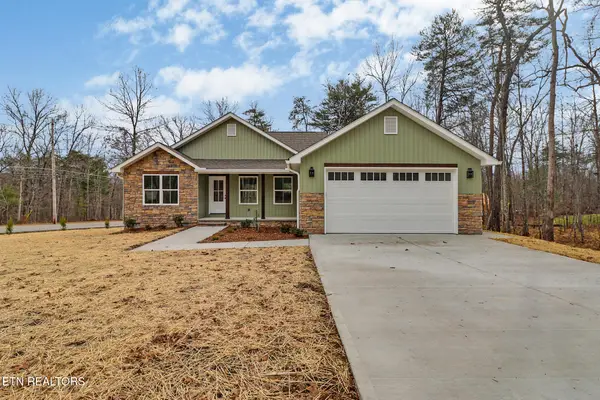 $449,900Active3 beds 2 baths1,604 sq. ft.
$449,900Active3 beds 2 baths1,604 sq. ft.154 Adler Lane, Crossville, TN 38558
MLS# 1324491Listed by: ATLAS REAL ESTATE - New
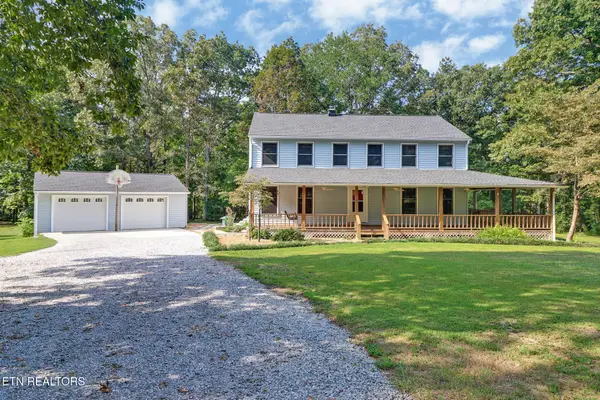 $575,000Active4 beds 3 baths2,408 sq. ft.
$575,000Active4 beds 3 baths2,408 sq. ft.166 Hatler Rd, Crossville, TN 38555
MLS# 1324502Listed by: CENTURY 21 REALTY GROUP, LLC - New
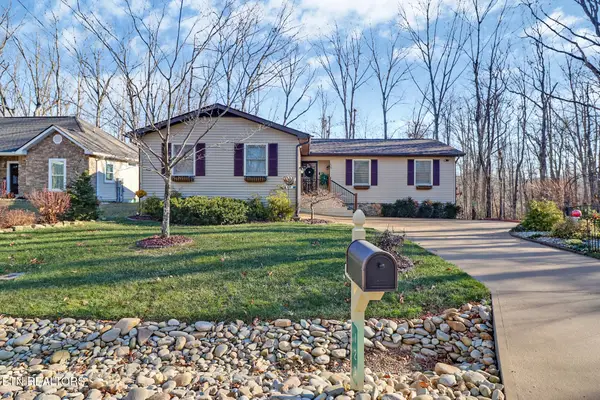 $279,900Active2 beds 2 baths1,262 sq. ft.
$279,900Active2 beds 2 baths1,262 sq. ft.129 Glenwood Drive, Crossville, TN 38558
MLS# 1324506Listed by: CENTURY 21 FOUNTAIN REALTY, LLC - New
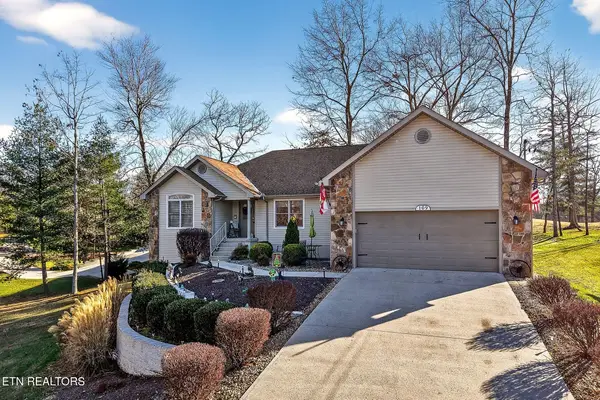 Listed by BHGRE$429,000Active3 beds 2 baths1,951 sq. ft.
Listed by BHGRE$429,000Active3 beds 2 baths1,951 sq. ft.109 Leyden Drive, Crossville, TN 38558
MLS# 1324475Listed by: BETTER HOMES AND GARDEN REAL ESTATE GWIN REALTY
