156 Mountain View Drive, Crossville, TN 38558
Local realty services provided by:Better Homes and Gardens Real Estate Gwin Realty
156 Mountain View Drive,Crossville, TN 38558
$399,000
- 3 Beds
- 2 Baths
- 1,962 sq. ft.
- Single family
- Pending
Listed by: jeff armes
Office: glade realty
MLS#:1308340
Source:TN_KAAR
Price summary
- Price:$399,000
- Price per sq. ft.:$203.36
- Monthly HOA dues:$120
About this home
As you enter the home you're welcomed by Cathedral ceilings, and expanded wooded view ensuring privacy and comfort. The open layout seamlessly connects the living, dining, and kitchen areas, creating a perfect space for entertaining and relaxation. The kitchen features beautiful granite countertops, providing both style and functionality. While the gas fireplace offers warmth and ambiance for cozy evenings. This well though out floorplan built by Fairfield Homes and is a split plan with a large primary bedroom, his-and-hers closets, and a spa-like bathroom for your ultimate retreat. The opposing side of the home hosts the 2 additional bedrooms, a full bath, den or office space and a 3 seasons room. The expansive open back porch can be accessed by the primary, the living space, and the sun room. All of this and more is available for your viewing pleasure. Make your appointment to view it today. Located in the desirable Stonehenge Subdivision in the Fairfield Glade community where you'll enjoy access to 5 golf courses, indoor/outdoor pickleball, 20+ miles of walking trails, 11 lakes and more. Buyer to verify all information before making an informed offer. A one time additional payment of $5,000. will be collected at closing and payed to Fairfield Glade Community Club for The Amenity Reserve Fee.
Contact an agent
Home facts
- Year built:2005
- Listing ID #:1308340
- Added:157 day(s) ago
- Updated:December 19, 2025 at 08:31 AM
Rooms and interior
- Bedrooms:3
- Total bathrooms:2
- Full bathrooms:2
- Living area:1,962 sq. ft.
Heating and cooling
- Cooling:Central Cooling
- Heating:Electric, Forced Air, Propane
Structure and exterior
- Year built:2005
- Building area:1,962 sq. ft.
- Lot area:0.35 Acres
Schools
- High school:Stone Memorial
- Middle school:Crab Orchard
- Elementary school:Crab Orchard
Utilities
- Sewer:Public Sewer
Finances and disclosures
- Price:$399,000
- Price per sq. ft.:$203.36
New listings near 156 Mountain View Drive
- New
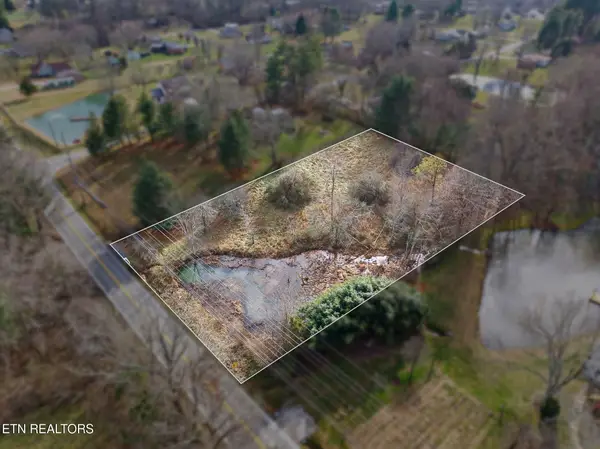 $39,500Active1.37 Acres
$39,500Active1.37 AcresPigeon Ridge Rd, Crossville, TN 38572
MLS# 1324555Listed by: LPT REALTY, LLC - New
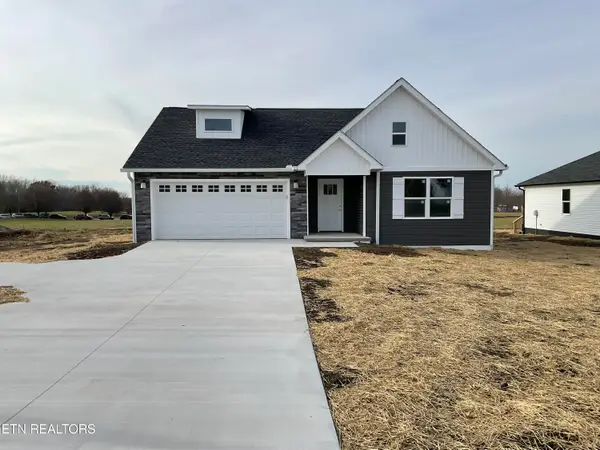 $315,000Active3 beds 2 baths1,388 sq. ft.
$315,000Active3 beds 2 baths1,388 sq. ft.1293 Cook Rd, Crossville, TN 38555
MLS# 1324541Listed by: TENNESSEE REALTY, LLC - New
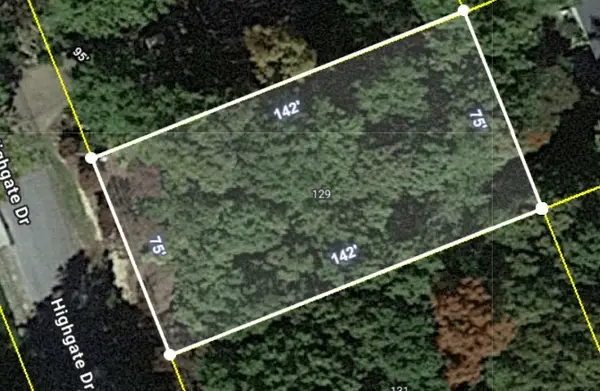 $10,000Active0.24 Acres
$10,000Active0.24 Acres129 Highgate Dr, Crossville, TN 38558
MLS# 3059717Listed by: HAUS REALTY & MANAGEMENT LLC - New
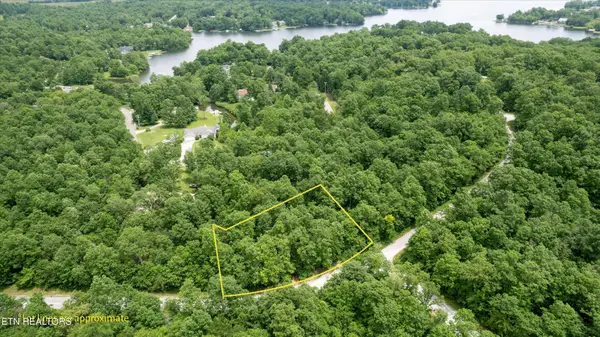 $14,000Active0.55 Acres
$14,000Active0.55 Acres23132315 White Horse Drive, Crossville, TN 38572
MLS# 2980584Listed by: WALLACE - New
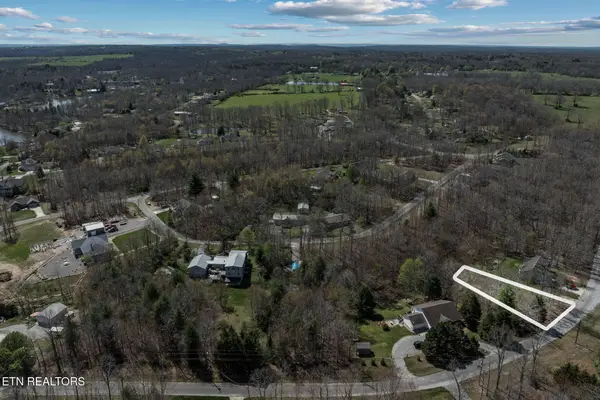 $10,000Active0.22 Acres
$10,000Active0.22 Acres724 Keato Drive, Crossville, TN 38572
MLS# 2980590Listed by: WALLACE - New
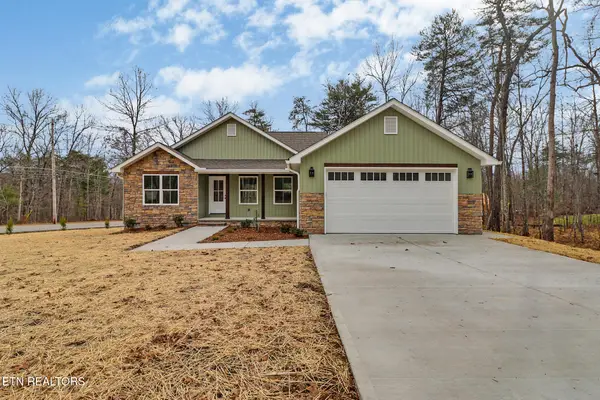 $449,900Active3 beds 2 baths1,604 sq. ft.
$449,900Active3 beds 2 baths1,604 sq. ft.154 Adler Lane, Crossville, TN 38558
MLS# 1324491Listed by: ATLAS REAL ESTATE - New
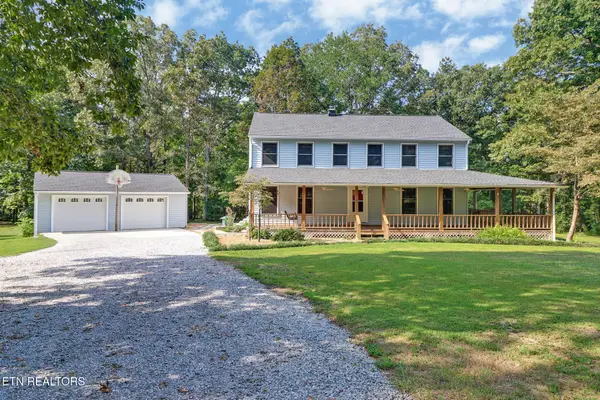 $575,000Active4 beds 3 baths2,408 sq. ft.
$575,000Active4 beds 3 baths2,408 sq. ft.166 Hatler Rd, Crossville, TN 38555
MLS# 1324502Listed by: CENTURY 21 REALTY GROUP, LLC - New
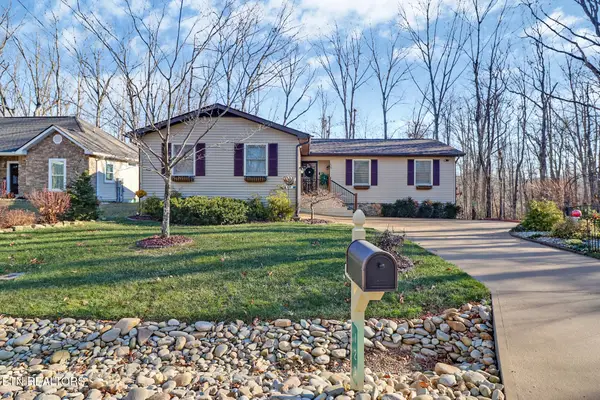 $279,900Active2 beds 2 baths1,262 sq. ft.
$279,900Active2 beds 2 baths1,262 sq. ft.129 Glenwood Drive, Crossville, TN 38558
MLS# 1324506Listed by: CENTURY 21 FOUNTAIN REALTY, LLC - New
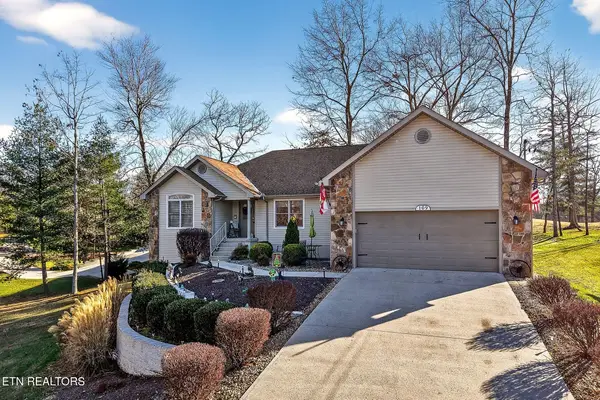 Listed by BHGRE$429,000Active3 beds 2 baths1,951 sq. ft.
Listed by BHGRE$429,000Active3 beds 2 baths1,951 sq. ft.109 Leyden Drive, Crossville, TN 38558
MLS# 1324475Listed by: BETTER HOMES AND GARDEN REAL ESTATE GWIN REALTY - New
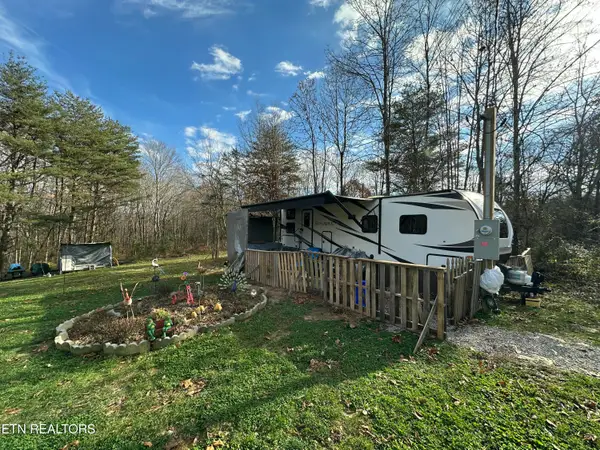 $79,900Active1 beds 1 baths300 sq. ft.
$79,900Active1 beds 1 baths300 sq. ft.341 Dwyer Drive, Crossville, TN 38572
MLS# 1324470Listed by: FIRST REALTY COMPANY
