157 Exeter Drive, Crossville, TN 38558
Local realty services provided by:Better Homes and Gardens Real Estate Gwin Realty
157 Exeter Drive,Crossville, TN 38558
$382,500
- 3 Beds
- 2 Baths
- 1,896 sq. ft.
- Single family
- Active
Listed by: kim smith
Office: highlands elite real estate
MLS#:1317594
Source:TN_KAAR
Price summary
- Price:$382,500
- Price per sq. ft.:$201.74
- Monthly HOA dues:$123
About this home
This custom-built 2015 ranch home is located in the heart of the prestigious Fairfield Glade resort community, offering a spacious and functional open floor plan with 3 bedrooms and 2 baths. Features include cathedral ceilings in the living room, sunroom, and front bedroom, along with a tray ceiling in the primary bedroom.
The home boasts beautiful hardwood floors throughout the main living areas, a cozy gas log fireplace in the living room, and abundant natural light from double-hung Low E windows. The kitchen features wood cabinetry, granite countertops (also in the bathrooms), a large pantry, and stainless-steel appliances. Off the kitchen, the sunroom, (or could be a formal dining room), provides a tranquil space with plenty of windows, perfect for relaxing and enjoying the private wooded back yard view.
The large primary bedroom includes a tray ceiling, a walk-in closet, and room for a sitting area. The primary bath features double sinks, granite countertops, a step-in shower, and a linen closet. Bedrooms 2 and 3 are spacious and can comfortably accommodate queen-sized beds. The seller is offering a $2,500 flooring allowance to replace bedroom carpets, allowing the buyer to choose their preferred flooring.
Enjoy outdoor living with a covered front porch and back porch off the sunroom. The large, 12x14 uncovered deck is perfect for grilling and entertaining, with a private, wooded backyard offering added privacy. A temporary pet fence is in place for furry friends. The backyard also backs to mature trees and a wooded lot for extra seclusion.
The oversized 2-car garage includes extra storage space, with pull-down attic access providing additional overhead storage. The home features a walk-out basement (crawl space) with secure outdoor storage for lawn equipment and more. A Simply Safe Security System is installed, including equipment and keypad (new owner can activate if desired).
Fairfield Glade offers a wide array of amenities, including 5 golf courses, walking trails, indoor and outdoor pools, racquet sports, two marinas, 11 lakes, free summer concerts, and more. Located just 10 minutes from I-40, this home offers the perfect balance of resort living and convenience.
$2,500 flooring allowance for bedroom carpets.
Buyer to verify all information and measurements. Don't miss out on this beautiful home in one of Tennessee's most desirable resort communities!
Contact an agent
Home facts
- Year built:2015
- Listing ID #:1317594
- Added:87 day(s) ago
- Updated:December 31, 2025 at 03:45 PM
Rooms and interior
- Bedrooms:3
- Total bathrooms:2
- Full bathrooms:2
- Living area:1,896 sq. ft.
Heating and cooling
- Cooling:Central Cooling
- Heating:Central, Electric
Structure and exterior
- Year built:2015
- Building area:1,896 sq. ft.
- Lot area:1.72 Acres
Schools
- High school:Stone Memorial
- Middle school:Crab Orchard
- Elementary school:Crab Orchard
Utilities
- Sewer:Public Sewer
Finances and disclosures
- Price:$382,500
- Price per sq. ft.:$201.74
New listings near 157 Exeter Drive
- New
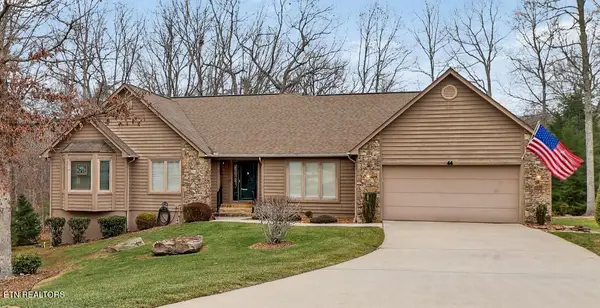 Listed by BHGRE$349,900Active3 beds 2 baths1,818 sq. ft.
Listed by BHGRE$349,900Active3 beds 2 baths1,818 sq. ft.44 Heather Glen Circle, Crossville, TN 38558
MLS# 1325094Listed by: BETTER HOMES AND GARDEN REAL ESTATE GWIN REALTY - New
 $749,500Active3 beds 4 baths3,300 sq. ft.
$749,500Active3 beds 4 baths3,300 sq. ft.815 York Rd, Crossville, TN 38555
MLS# 1325070Listed by: CENTURY 21 REALTY GROUP, LLC - New
 $299,900Active19.97 Acres
$299,900Active19.97 AcresLot 607 Stonecrest Ave, Crossville, TN 38571
MLS# 1325057Listed by: PIONEER REALTY, INC. - New
 $450,000Active3 beds 2 baths1,847 sq. ft.
$450,000Active3 beds 2 baths1,847 sq. ft.2633 Claysville Rd, Crossville, TN 38571
MLS# 1325039Listed by: WEICHERT, REALTORS-THE WEBB AGENCY - New
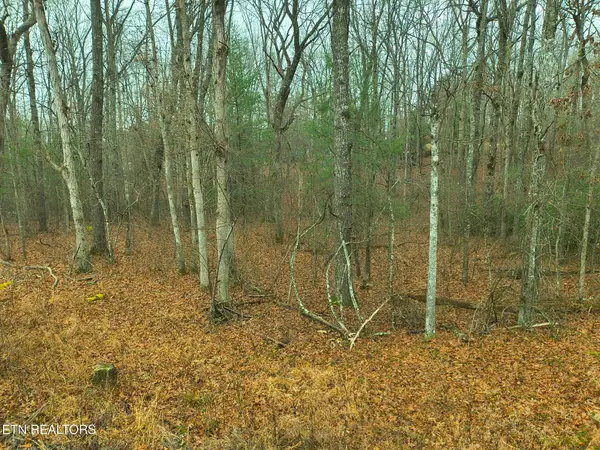 $29,000Active0.55 Acres
$29,000Active0.55 Acres526 & 528 Tsala Drive, Crossville, TN 38572
MLS# 1325053Listed by: MOUNTAINEER REALTY LLC - New
 $915,000Active2 beds 4 baths3,471 sq. ft.
$915,000Active2 beds 4 baths3,471 sq. ft.1260 Arrowhead Dr, Crossville, TN 38572
MLS# 3069588Listed by: HIGHLANDS ELITE REAL ESTATE - New
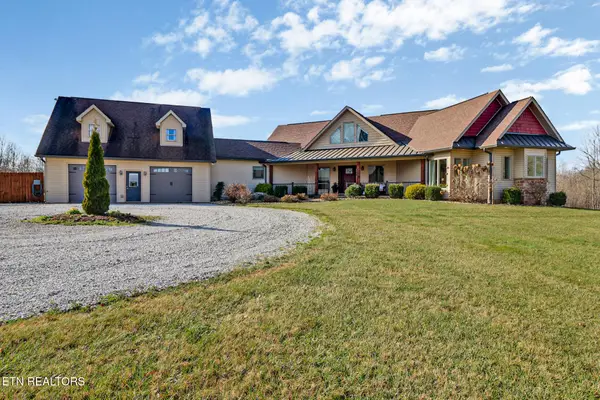 $1,500,000Active4 beds 5 baths5,610 sq. ft.
$1,500,000Active4 beds 5 baths5,610 sq. ft.370 Randolph Rd, Crossville, TN 38555
MLS# 1325017Listed by: CENTURY 21 REALTY GROUP, LLC - New
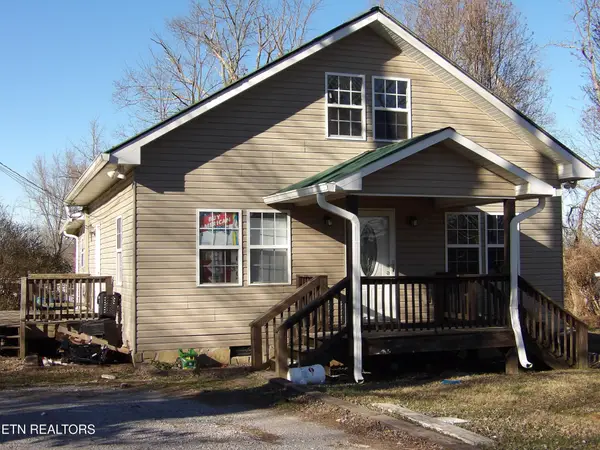 $235,000Active4 beds 2 baths1,680 sq. ft.
$235,000Active4 beds 2 baths1,680 sq. ft.130 Hickory Lane, Crossville, TN 38555
MLS# 3069478Listed by: BERKSHIRE HATHAWAY HOMESERVICES SOUTHERN REALTY - New
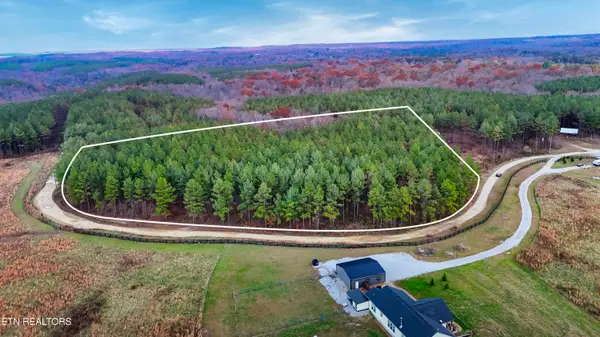 $49,900Active5.56 Acres
$49,900Active5.56 Acres6 Rocky Mountain Way, Crossville, TN 38572
MLS# 1325008Listed by: LISTWITHFREEDOM.COM - New
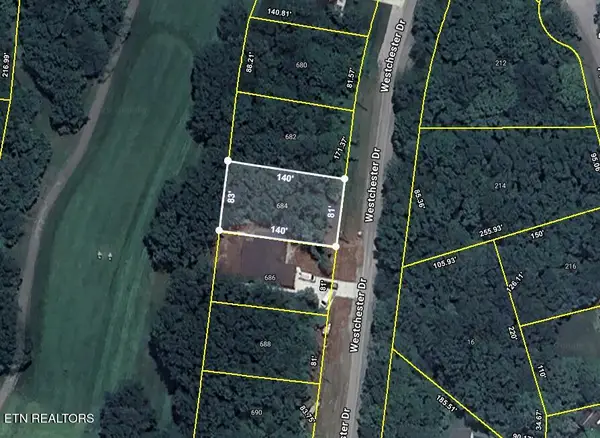 $14,000Active0.26 Acres
$14,000Active0.26 Acres684 Westchester Drive, Crossville, TN 38558
MLS# 1324996Listed by: BERKSHIRE HATHAWAY HOMESERVICES SOUTHERN REALTY
