159 N Victor Way, Crossville, TN 38555
Local realty services provided by:Better Homes and Gardens Real Estate Jackson Realty
159 N Victor Way,Crossville, TN 38555
$975,000
- 3 Beds
- 4 Baths
- 3,355 sq. ft.
- Single family
- Active
Listed by: sheryl webb
Office: weichert, realtors-the webb agency
MLS#:1318073
Source:TN_KAAR
Price summary
- Price:$975,000
- Price per sq. ft.:$290.61
About this home
Welcome to this stunning custom-built home located in one of Crossville's most desirable neighborhoods! Just six years young, this beautifully maintained property combines timeless craftsmanship with modern comfort — offering everything you could want in your next home.
Step inside to find three spacious bedrooms, each with its own private en suite bath and walk-in closet — the perfect setup for family or guests. The primary suite is a retreat of its own, featuring a luxurious tile shower, soaking tub, and elegant finishes that exude sophistication.
The main living area showcases 9-foot ceilings and an open-concept design that feels bright and welcoming. The kitchen is a true showstopper — complete with granite countertops, stainless steel appliances, a large island, soft-close cabinetry with pull-outs, and a walk-in pantry that keeps everything organized and within reach.
Upstairs, you'll find a bonus room above the garage, perfect for a home office, media space, or hobby room. The three-car garage offers plenty of storage and even includes a storm shelter for added peace of mind.
Out back, your private oasis awaits. Enjoy summers by the in-ground pool, soak in the hot tub, or gather around the fire pit under the stars. A large covered deck overlooks the beautifully landscaped backyard — all situated on just over two acres of peaceful, private land.
If you've been searching for a home that blends luxury, practicality, and outdoor living, this one truly checks every box.
Contact an agent
Home facts
- Year built:2019
- Listing ID #:1318073
- Added:71 day(s) ago
- Updated:December 19, 2025 at 03:44 PM
Rooms and interior
- Bedrooms:3
- Total bathrooms:4
- Full bathrooms:3
- Half bathrooms:1
- Living area:3,355 sq. ft.
Heating and cooling
- Cooling:Central Cooling
- Heating:Central, Electric, Heat Pump
Structure and exterior
- Year built:2019
- Building area:3,355 sq. ft.
- Lot area:2.15 Acres
Utilities
- Sewer:Septic Tank
Finances and disclosures
- Price:$975,000
- Price per sq. ft.:$290.61
New listings near 159 N Victor Way
- New
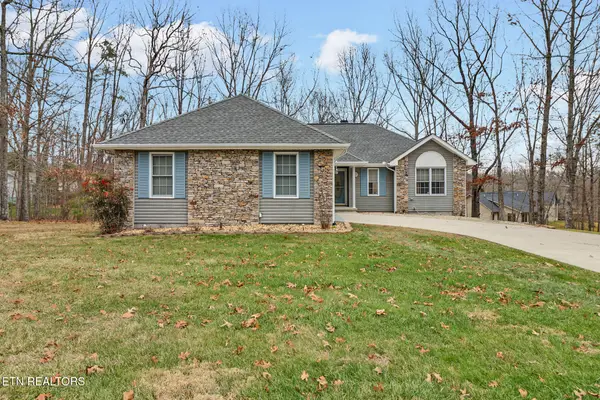 Listed by BHGRE$320,000Active3 beds 2 baths1,658 sq. ft.
Listed by BHGRE$320,000Active3 beds 2 baths1,658 sq. ft.121 St George Drive, Crossville, TN 38558
MLS# 1324569Listed by: BETTER HOMES AND GARDEN REAL ESTATE GWIN REALTY - New
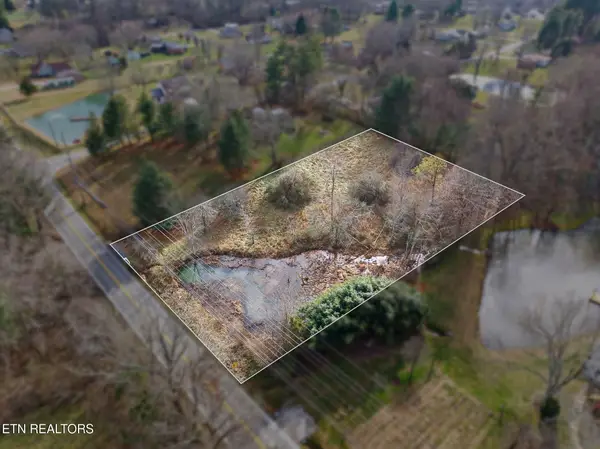 $39,500Active1.37 Acres
$39,500Active1.37 AcresPigeon Ridge Rd, Crossville, TN 38572
MLS# 1324555Listed by: LPT REALTY, LLC - New
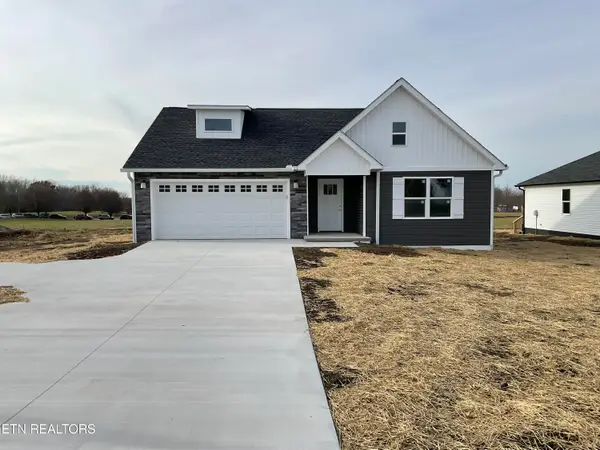 $315,000Active3 beds 2 baths1,388 sq. ft.
$315,000Active3 beds 2 baths1,388 sq. ft.1293 Cook Rd, Crossville, TN 38555
MLS# 1324541Listed by: TENNESSEE REALTY, LLC - New
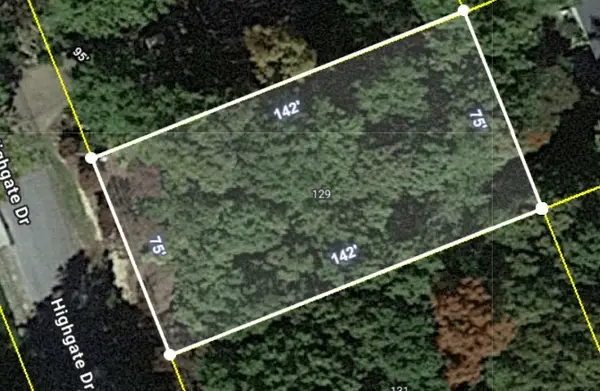 $10,000Active0.24 Acres
$10,000Active0.24 Acres129 Highgate Dr, Crossville, TN 38558
MLS# 3059717Listed by: HAUS REALTY & MANAGEMENT LLC - New
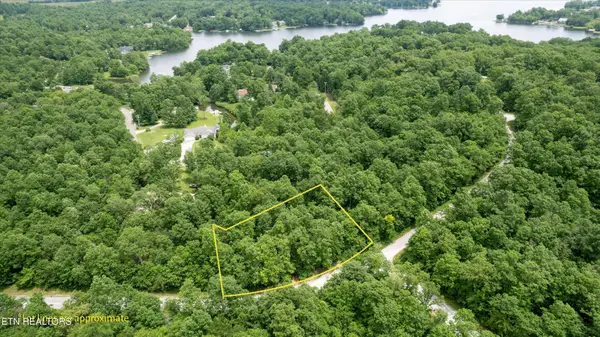 $14,000Active0.55 Acres
$14,000Active0.55 Acres23132315 White Horse Drive, Crossville, TN 38572
MLS# 2980584Listed by: WALLACE - New
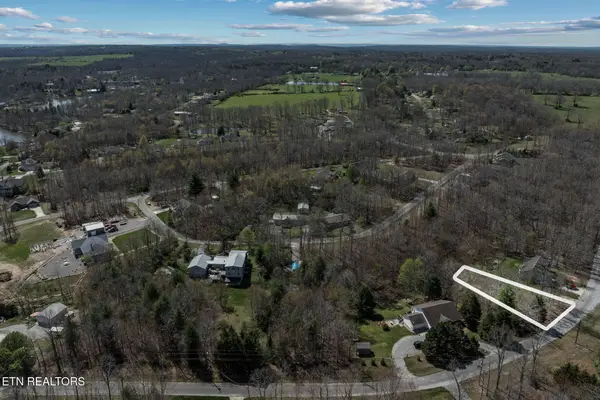 $10,000Active0.22 Acres
$10,000Active0.22 Acres724 Keato Drive, Crossville, TN 38572
MLS# 2980590Listed by: WALLACE - New
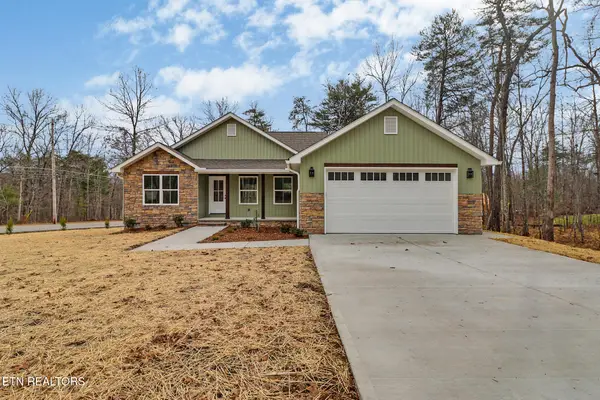 $449,900Active3 beds 2 baths1,604 sq. ft.
$449,900Active3 beds 2 baths1,604 sq. ft.154 Adler Lane, Crossville, TN 38558
MLS# 1324491Listed by: ATLAS REAL ESTATE - New
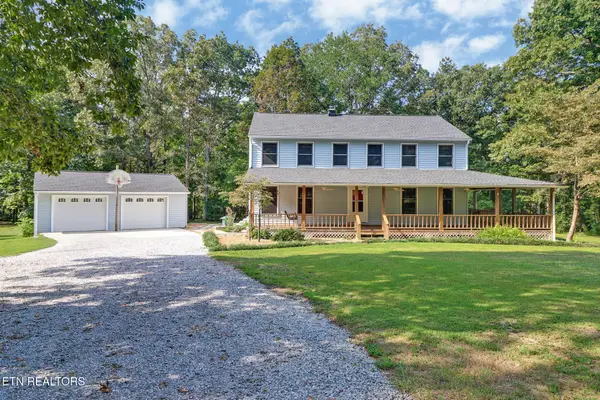 $575,000Active4 beds 3 baths2,408 sq. ft.
$575,000Active4 beds 3 baths2,408 sq. ft.166 Hatler Rd, Crossville, TN 38555
MLS# 1324502Listed by: CENTURY 21 REALTY GROUP, LLC - New
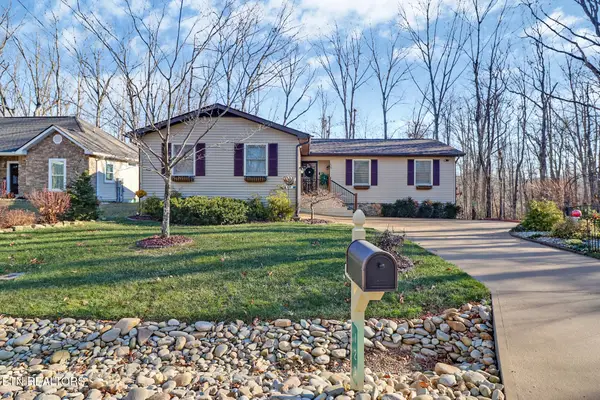 $279,900Active2 beds 2 baths1,262 sq. ft.
$279,900Active2 beds 2 baths1,262 sq. ft.129 Glenwood Drive, Crossville, TN 38558
MLS# 1324506Listed by: CENTURY 21 FOUNTAIN REALTY, LLC - New
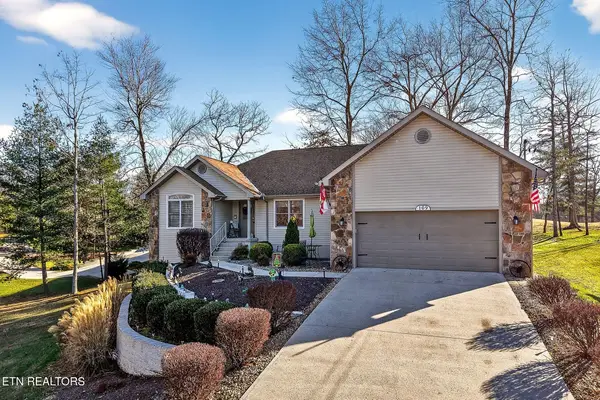 Listed by BHGRE$429,000Active3 beds 2 baths1,951 sq. ft.
Listed by BHGRE$429,000Active3 beds 2 baths1,951 sq. ft.109 Leyden Drive, Crossville, TN 38558
MLS# 1324475Listed by: BETTER HOMES AND GARDEN REAL ESTATE GWIN REALTY
