166 Rotherham Drive, Crossville, TN 38558
Local realty services provided by:Better Homes and Gardens Real Estate Gwin Realty
166 Rotherham Drive,Crossville, TN 38558
$429,900
- 3 Beds
- 3 Baths
- 2,008 sq. ft.
- Single family
- Pending
Listed by:renae voda
Office:exp realty, llc.
MLS#:1311509
Source:TN_KAAR
Price summary
- Price:$429,900
- Price per sq. ft.:$214.09
- Monthly HOA dues:$188
About this home
If you're looking for a private retreat, this charming chalet-style home overlooks Lake Dartmoor and is perched in the trees, offering the perfect blend of seclusion and serenity. The homesite was merged with the lot next to it and is being sold with an additional adjacent lot creating your own nature preserve. The natural setting is enhanced with manicured landscaping, stone detail and a custom retaining wall creating an outdoor entertaining area. The upstairs deck becomes your outside living oasis to enjoy sunset lake views and nature. Step inside where the outside views are abundant from the dining room overlooking the woods and stunning lake views from the windows and sliding glass door in the living room and kitchen. Vaulted ceilings, wall to wall windows and the Crab Orchard stone wood-burning fireplace adds warmth and character to the living room. The kitchen offers an oversized island-bar, well appointed cabinet design with built-in pantry, pull out shelving and stainless appliances—ideal for everyday living or weekend entertaining. The main-level primary suite is filled with natural light and includes a walk-in closet and private bath with granite-topped vanity and a walk-in glass shower. Downstairs, two generously sized bedrooms and a full bath provide plenty of space for guests, family, or a home office setup. Step outside to a peaceful porch swing area and enjoy year-round lake views in total privacy. Additional features include a large covered upper deck for outdoor dining or morning coffee, an extra storage room with easy access to the fully encapsulated crawl space, whole home dehumidifier, a spacious two-car garage with room for shelving or storage solutions and leaf guards on gutters for easy maintenance. Enjoy proximity to Fairfield Glade's top amenities—lakes, golf, hiking trails, and more—while coming home to your own tranquil retreat. This one-of-a-kind property is a rare find. Schedule your showing today and see for yourself!
Contact an agent
Home facts
- Year built:1987
- Listing ID #:1311509
- Added:47 day(s) ago
- Updated:September 12, 2025 at 03:21 PM
Rooms and interior
- Bedrooms:3
- Total bathrooms:3
- Full bathrooms:2
- Half bathrooms:1
- Living area:2,008 sq. ft.
Heating and cooling
- Cooling:Central Cooling
- Heating:Central, Electric, Heat Pump
Structure and exterior
- Year built:1987
- Building area:2,008 sq. ft.
- Lot area:1.02 Acres
Utilities
- Sewer:Public Sewer
Finances and disclosures
- Price:$429,900
- Price per sq. ft.:$214.09
New listings near 166 Rotherham Drive
- New
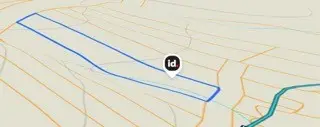 $23,000Active1.47 Acres
$23,000Active1.47 Acres105 Brown Creek Dr, Crossville, TN 38558
MLS# 3001859Listed by: GRATEFUL ACRES REALTY - New
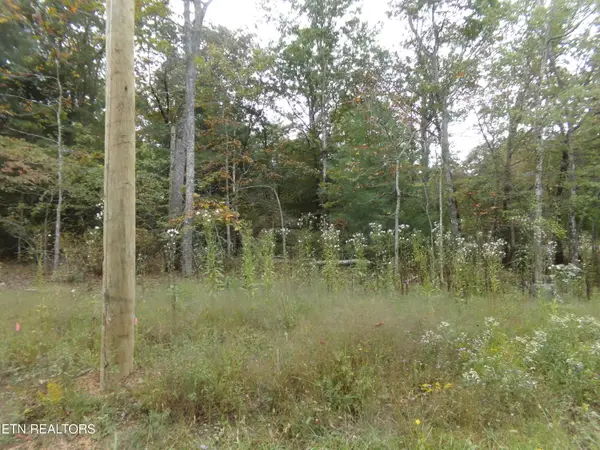 $21,500Active0.51 Acres
$21,500Active0.51 Acres7039&7041 Ute Lane, Crossville, TN 38572
MLS# 1316501Listed by: TRIPLE C REALTY & AUCTION, LLC - New
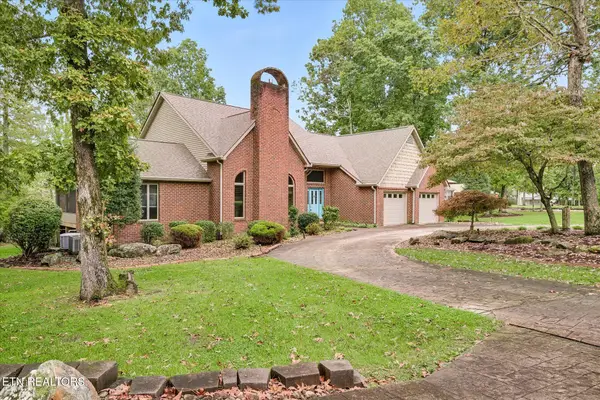 $899,929Active3 beds 3 baths2,839 sq. ft.
$899,929Active3 beds 3 baths2,839 sq. ft.8537 Cherokee Trail, Crossville, TN 38572
MLS# 1316520Listed by: SKENDER-NEWTON REALTY - New
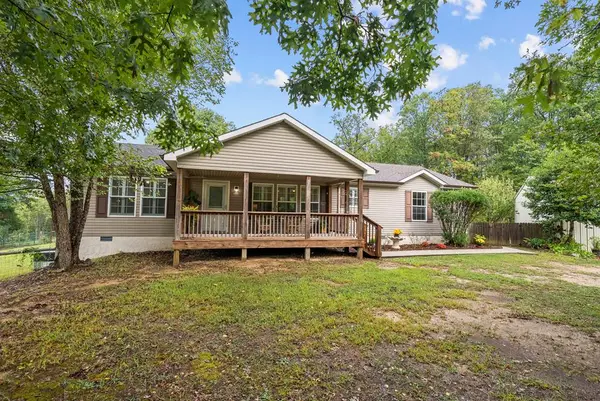 $375,000Active3 beds 2 baths1,620 sq. ft.
$375,000Active3 beds 2 baths1,620 sq. ft.1301 Valley View Rd, CROSSVILLE, TN 38572
MLS# 239573Listed by: WALLACE - New
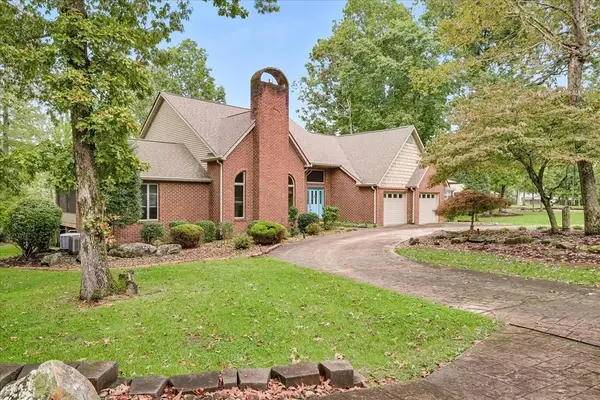 $899,929Active3 beds 3 baths2,839 sq. ft.
$899,929Active3 beds 3 baths2,839 sq. ft.8537 Cherokee Trail, CROSSVILLE, TN 38572
MLS# 239575Listed by: SKENDER-NEWTON REALTY - New
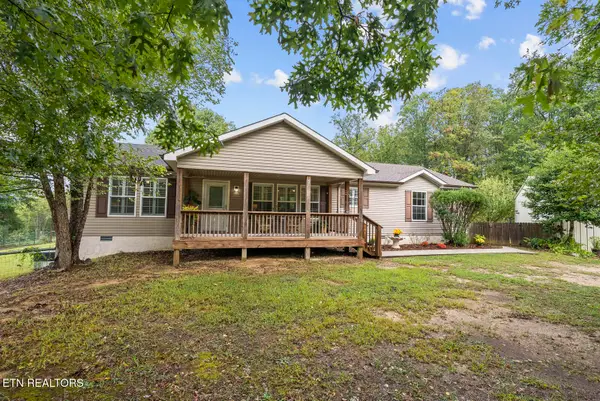 $375,000Active3 beds 2 baths1,620 sq. ft.
$375,000Active3 beds 2 baths1,620 sq. ft.1301 Valley View Rd, Crossville, TN 38572
MLS# 1316514Listed by: WALLACE - Open Sun, 6 to 8pmNew
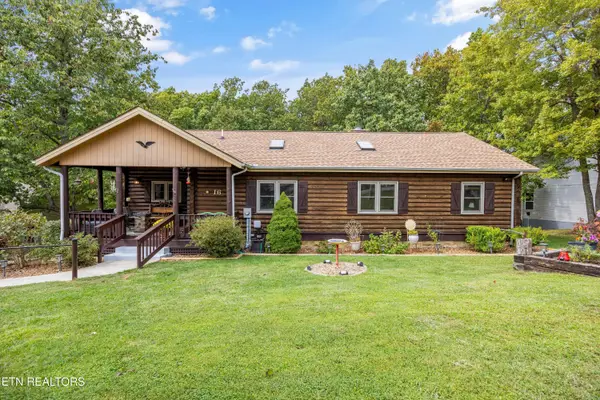 $339,500Active2 beds 3 baths1,504 sq. ft.
$339,500Active2 beds 3 baths1,504 sq. ft.16 Bingham Way, Crossville, TN 38558
MLS# 1316482Listed by: WALLACE - New
 $38,000Active0.5 Acres
$38,000Active0.5 AcresLot 1 Old Tanner Cemetery Rd, Crossville, TN 38571
MLS# 1316468Listed by: PIONEER REALTY, INC. - New
 $42,000Active0.55 Acres
$42,000Active0.55 AcresLot 2 Old Tanner Cemetery Rd, Crossville, TN 38571
MLS# 1316469Listed by: PIONEER REALTY, INC. - New
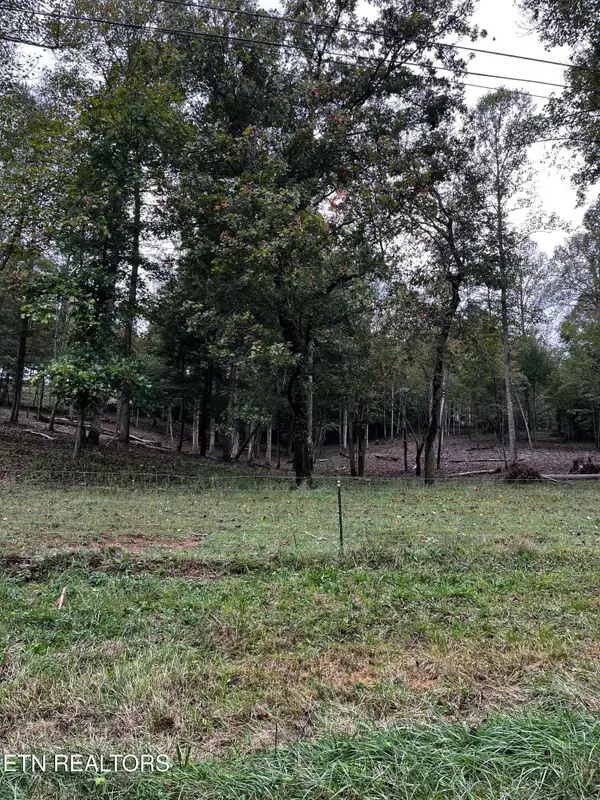 $45,000Active0.59 Acres
$45,000Active0.59 AcresLot 3 Old Tanner Cemetery Rd, Crossville, TN 38571
MLS# 1316470Listed by: PIONEER REALTY, INC.
