1676 Chestnut Hill Rd, Crossville, TN 38555
Local realty services provided by:Better Homes and Gardens Real Estate Ben Bray & Associates
1676 Chestnut Hill Rd,Crossville, TN 38555
$224,900
- 2 Beds
- 2 Baths
- 1,496 sq. ft.
- Single family
- Active
Listed by: gina m. knight
Office: re/max finest
MLS#:2996435
Source:NASHVILLE
Price summary
- Price:$224,900
- Price per sq. ft.:$150.33
About this home
Wraparound porch, brand-new deck, and the country charm you’ve been searching for—right here in Crossville!
This 2-bedroom, 2-bath beauty sits on a level, fenced lot shaded by mature trees, offering peaceful country living just minutes from town and I-40.
Mornings are made for sipping coffee on the wide wraparound porch, while afternoons are perfect for entertaining on your freshly built back deck. Step inside to an open-concept layout that connects the spacious living area to a kitchen with abundant cabinetry and prep space.
The primary suite features a walk-in closet and private bath, while the second bedroom and additional full bath provide comfort for family, guests, or a home office. Outside, you’ll find a detached garage—ideal for tinkering, hobbies, or extra storage—plus plenty of yard space for gardening, pets, or play. A wooded backdrop adds privacy, completing the perfect mix of comfort, charm, and convenience.
Contact an agent
Home facts
- Year built:1955
- Listing ID #:2996435
- Added:137 day(s) ago
- Updated:December 30, 2025 at 03:18 PM
Rooms and interior
- Bedrooms:2
- Total bathrooms:2
- Full bathrooms:2
- Living area:1,496 sq. ft.
Heating and cooling
- Cooling:Ceiling Fan(s), Central Air
- Heating:Central
Structure and exterior
- Roof:Shingle
- Year built:1955
- Building area:1,496 sq. ft.
- Lot area:0.31 Acres
Schools
- High school:Cumberland County High School
- Middle school:Homestead Elementary School
- Elementary school:Homestead Elementary School
Utilities
- Water:Private, Water Available
- Sewer:Septic Tank
Finances and disclosures
- Price:$224,900
- Price per sq. ft.:$150.33
- Tax amount:$287
New listings near 1676 Chestnut Hill Rd
- New
 $915,000Active2 beds 4 baths3,471 sq. ft.
$915,000Active2 beds 4 baths3,471 sq. ft.1260 Arrowhead Dr, Crossville, TN 38572
MLS# 3069588Listed by: HIGHLANDS ELITE REAL ESTATE - New
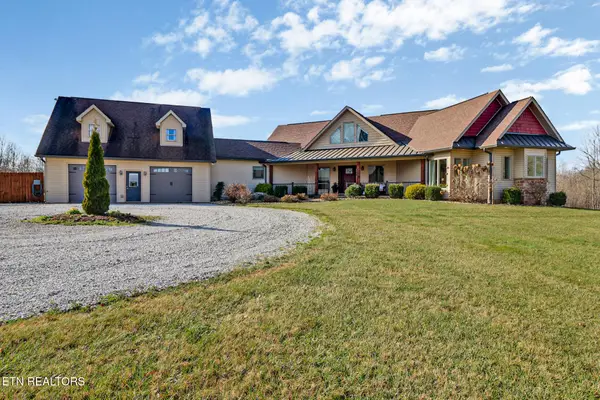 $1,500,000Active4 beds 5 baths5,610 sq. ft.
$1,500,000Active4 beds 5 baths5,610 sq. ft.370 Randolph Rd, Crossville, TN 38555
MLS# 1325017Listed by: CENTURY 21 REALTY GROUP, LLC - New
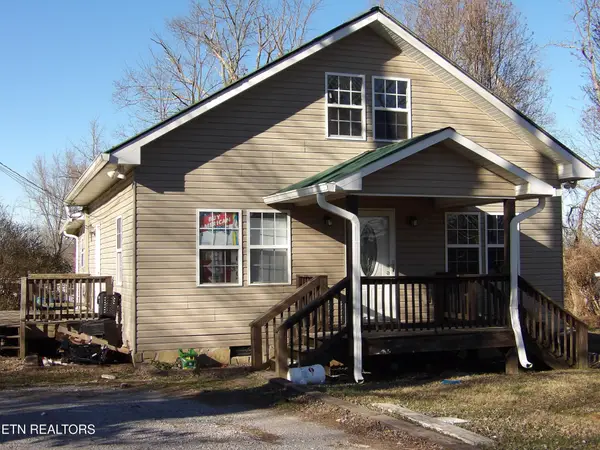 $235,000Active4 beds 2 baths1,680 sq. ft.
$235,000Active4 beds 2 baths1,680 sq. ft.130 Hickory Lane, Crossville, TN 38555
MLS# 3069478Listed by: BERKSHIRE HATHAWAY HOMESERVICES SOUTHERN REALTY - New
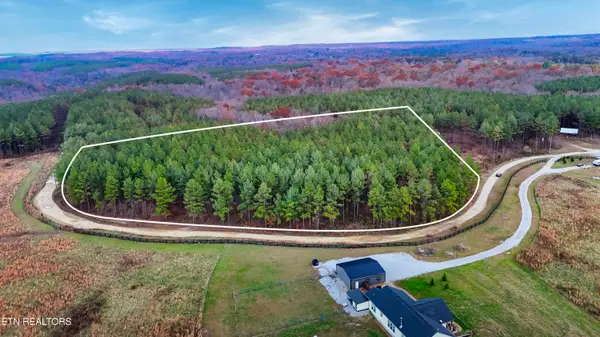 $49,900Active5.56 Acres
$49,900Active5.56 Acres6 Rocky Mountain Way, Crossville, TN 38572
MLS# 1325008Listed by: LISTWITHFREEDOM.COM - New
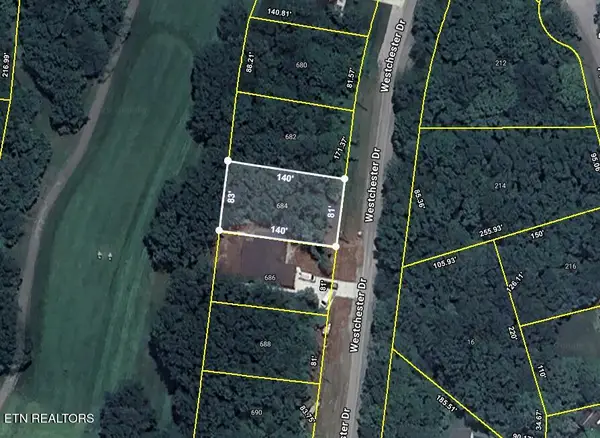 $14,000Active0.26 Acres
$14,000Active0.26 Acres684 Westchester Drive, Crossville, TN 38558
MLS# 1324996Listed by: BERKSHIRE HATHAWAY HOMESERVICES SOUTHERN REALTY - New
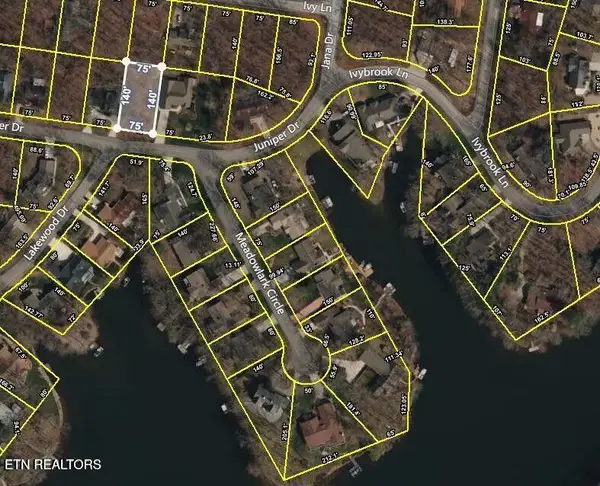 Listed by BHGRE$5,000Active0.24 Acres
Listed by BHGRE$5,000Active0.24 Acres127 Juniper Drive, Crossville, TN 38558
MLS# 1325000Listed by: BETTER HOMES AND GARDEN REAL ESTATE GWIN REALTY - New
 $479,900Active3 beds 3 baths3,440 sq. ft.
$479,900Active3 beds 3 baths3,440 sq. ft.273 Washington St, Crossville, TN 38572
MLS# 3069146Listed by: HIGHLANDS ELITE REAL ESTATE - New
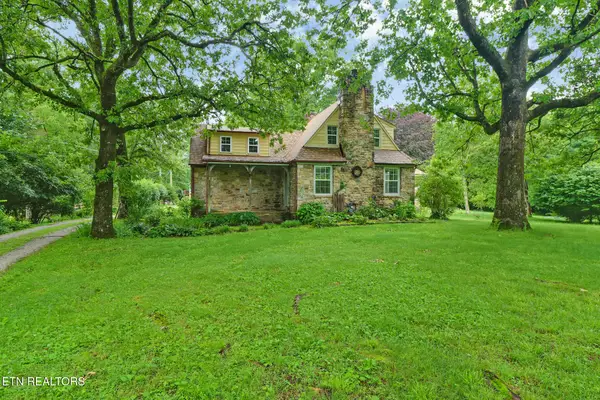 $360,000Active4 beds 2 baths1,944 sq. ft.
$360,000Active4 beds 2 baths1,944 sq. ft.642 Pigeon Ridge Rd, Crossville, TN 38555
MLS# 1324957Listed by: WEICHERT, REALTORS-THE WEBB AGENCY - New
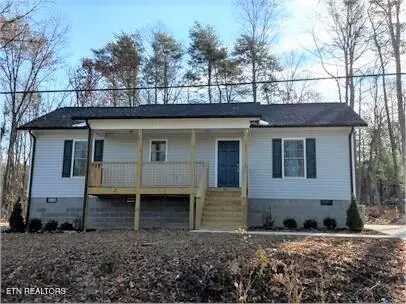 $184,900Active2 beds 2 baths1,002 sq. ft.
$184,900Active2 beds 2 baths1,002 sq. ft.757 Siever Rd, Crossville, TN 38572
MLS# 1324953Listed by: MOUNTAINEER REALTY LLC - New
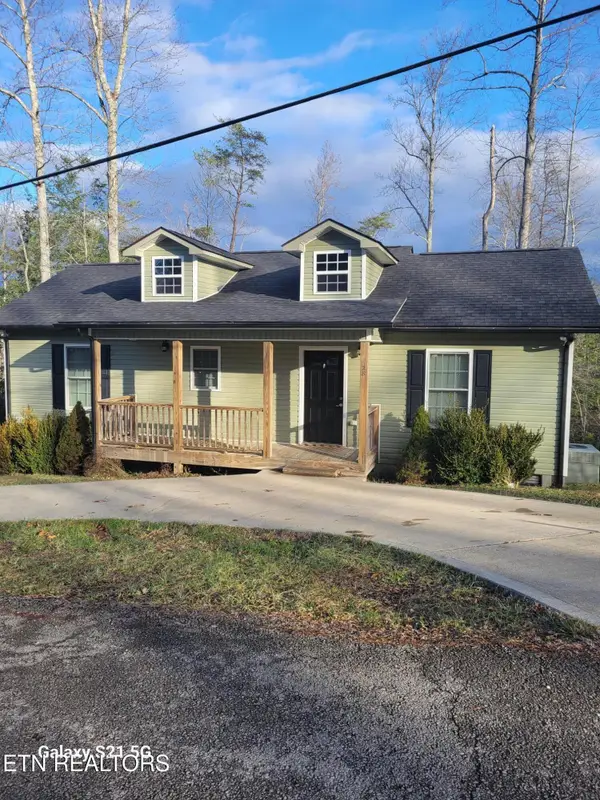 $209,900Active2 beds 2 baths1,002 sq. ft.
$209,900Active2 beds 2 baths1,002 sq. ft.528 Siever Rd, Crossville, TN 38572
MLS# 1324954Listed by: MOUNTAINEER REALTY LLC
