171 Red Oak Drive, Crossville, TN 38555
Local realty services provided by:Better Homes and Gardens Real Estate Gwin Realty
171 Red Oak Drive,Crossville, TN 38555
$1,585,000
- 3 Beds
- 3 Baths
- 3,022 sq. ft.
- Single family
- Active
Listed by: matt wilson
Office: gardens realty llc.
MLS#:1309338
Source:TN_KAAR
Price summary
- Price:$1,585,000
- Price per sq. ft.:$524.49
About this home
General Features
Custom built maple cabinetry throughout Luxury Vinyl flooring throughout
Kohler plumbing fixtures in Powder Room, Guest Bath, Master Bath, and Kitchen Delta faucets and fixtures
Surround sound with Sanos soundbar. and 6 zones of speakers with controls for
each zone located on front porch, back deck, dining room, craft room, master bedroom and master bath
Numerous dimmers for lighting Vinyl windows throughout
Invisible Fence for dog access to entire yard Approximately .93 acres
Large oak trees and open lawn area provides park-like appearance from street
Shared driveway provides easy access to hidden RV and Car garage entrances without backing up and allows for a 3-point turn in driveway and space for washing RV in the driveway and car hookup to RV in driveway before leaving the property
Navion insta-heat hot water system
Whole house water filter system in crawl space Trane natural gas furnace with steam humidifier Trane air conditioning systems
Semi-annual maintenance by Jackson heating and cooling for heat and air conditioning systems has been performed
Quarterly spraying for pest control
Porches
Large covered front porch with Ceramic Tile
Large covered back porch with brick tile and composite deck extension Fenced courtyard for privacy
Dog door to back deck and courtyard
Natural gas hook ups for gas grill on back deck
Powder Room
Entry Door with Opaque look and Tree design Designer Copper Tub fully functional
Men's Urinal
Guest Bedroom and Bath
Spacious guest bath with large shower area Top of the line fixtures
Hand-held shower fixture Custom Cabinetry in bathroom
Built in custom wood shelving in closet
Third Bedroom/ Office
Third bedroom with closet that can be used as a bedroom or office Built in custom wood shelving in closet
Living Room/Dining Room
Natural Gas Fireplace with heat fan
Sanos Soundbar for surround sound from Television Custom valance in living and dining area
Top of the line ceiling fan with remote and light
Kitchen
Custom designed Chef's Kitchen with Custom Cabinets, Accent lighting Lower cabinets with Drawers
Showcase China Cabinets with glass front
Custom Granite counter tops Farmhouse Sink
GE Monogram appliances Gas Cook-top Double Oven Microwave
Mud Room/Pantry
Custom built Maple cabinets with tile workspace Entry to spacious car garage
Owners Suite
Custom French entry doors to master suite with tree design on each door
AM Kitchen area with sink custom cabinets and mini-fridge and accent lighting Custom brick accent wall in master bedroom area
Top of the line ceiling fan Sauna
Bidet toilet and Urinal
His and Hers sink and custom cabinets with electrical outlets in tower cabinets Make-up vanity with built in lighted mirror and makeup cabinet
His and Hers walk-in closets with custom built-in maple hanging and dressers
Laundry/Craft Room
Custom cabinets provide additional storage Folding area and hanging area for efficient laundry
Garages
RV Garage 63' x 22'
Water and sewer hookups on both sides of RV garage Outdoor 50-amp electric hook up for visitors
Separate 200-amp electric panel for 50 amp service to back deck (hot tub), 50-amp outdoor RV service, 50-amp in-Garage RV service, HVAC, Electric Dryer, steam humidifier, grinder pump and RV garage service
Direct access to home Epoxy flooring
Entry is at back of house and is not street facing
Independent Car Garage
Entry at back of house and is not street facing
Large enough to accommodate 4 cars with 24.8' x 37.8' Dimension Access to ''mud room/ pantry area for easy grocery unloading
Separate 200-amp electric service with 50-amp circuit for electric vehicle or golf cart charging and other household service
Custom built cabinet for storage
Custom epoxy garage flooring
Shared Driveway with 185 Red Oak
Contact an agent
Home facts
- Year built:2021
- Listing ID #:1309338
- Added:149 day(s) ago
- Updated:December 19, 2025 at 03:44 PM
Rooms and interior
- Bedrooms:3
- Total bathrooms:3
- Full bathrooms:3
- Living area:3,022 sq. ft.
Heating and cooling
- Cooling:Central Cooling
- Heating:Central, Electric
Structure and exterior
- Year built:2021
- Building area:3,022 sq. ft.
- Lot area:0.93 Acres
Utilities
- Sewer:Public Sewer
Finances and disclosures
- Price:$1,585,000
- Price per sq. ft.:$524.49
New listings near 171 Red Oak Drive
- New
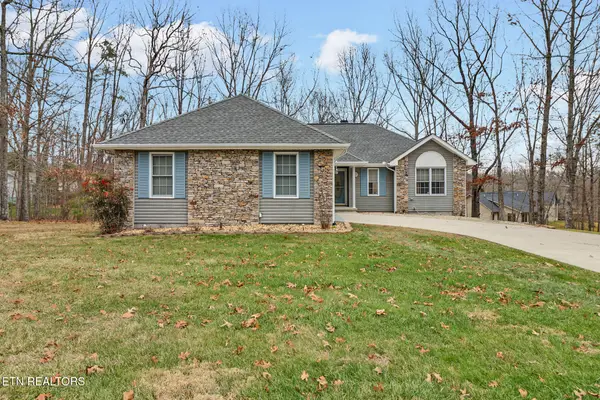 Listed by BHGRE$320,000Active3 beds 2 baths1,658 sq. ft.
Listed by BHGRE$320,000Active3 beds 2 baths1,658 sq. ft.121 St George Drive, Crossville, TN 38558
MLS# 1324569Listed by: BETTER HOMES AND GARDEN REAL ESTATE GWIN REALTY - New
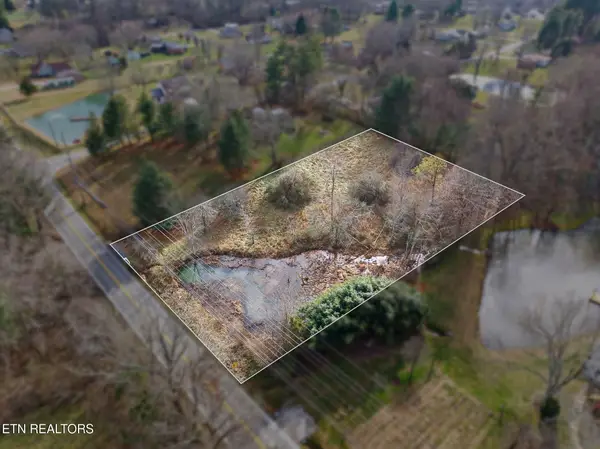 $39,500Active1.37 Acres
$39,500Active1.37 AcresPigeon Ridge Rd, Crossville, TN 38572
MLS# 1324555Listed by: LPT REALTY, LLC - New
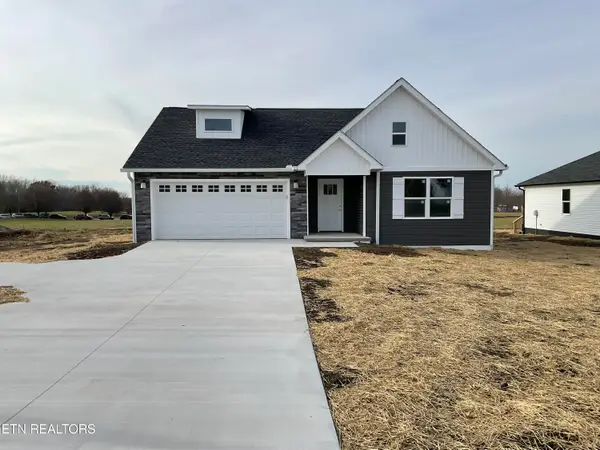 $315,000Active3 beds 2 baths1,388 sq. ft.
$315,000Active3 beds 2 baths1,388 sq. ft.1293 Cook Rd, Crossville, TN 38555
MLS# 1324541Listed by: TENNESSEE REALTY, LLC - New
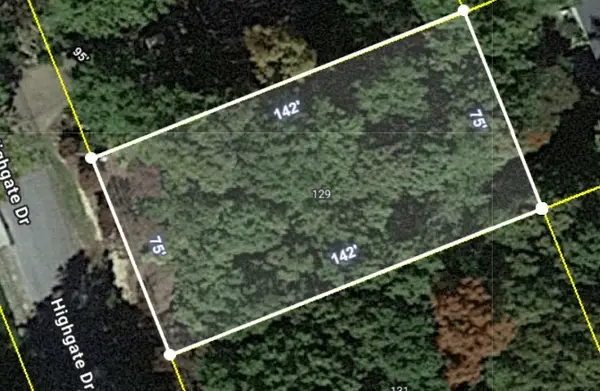 $10,000Active0.24 Acres
$10,000Active0.24 Acres129 Highgate Dr, Crossville, TN 38558
MLS# 3059717Listed by: HAUS REALTY & MANAGEMENT LLC - New
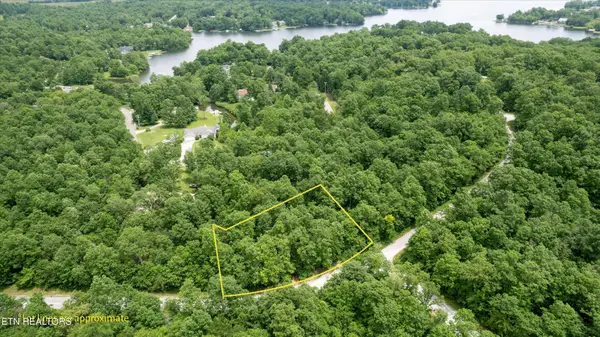 $14,000Active0.55 Acres
$14,000Active0.55 Acres23132315 White Horse Drive, Crossville, TN 38572
MLS# 2980584Listed by: WALLACE - New
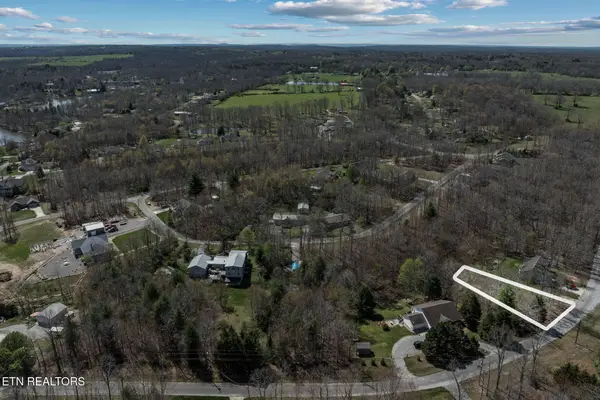 $10,000Active0.22 Acres
$10,000Active0.22 Acres724 Keato Drive, Crossville, TN 38572
MLS# 2980590Listed by: WALLACE - New
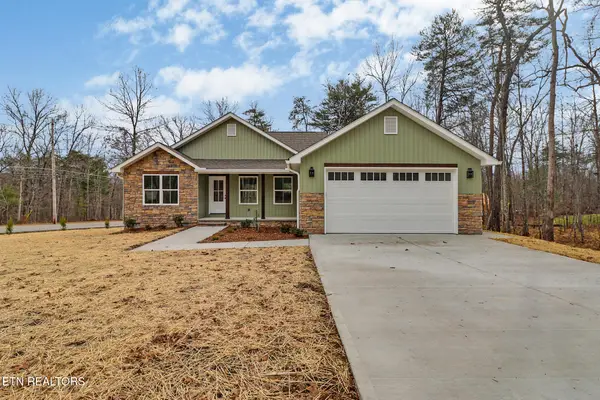 $449,900Active3 beds 2 baths1,604 sq. ft.
$449,900Active3 beds 2 baths1,604 sq. ft.154 Adler Lane, Crossville, TN 38558
MLS# 1324491Listed by: ATLAS REAL ESTATE - New
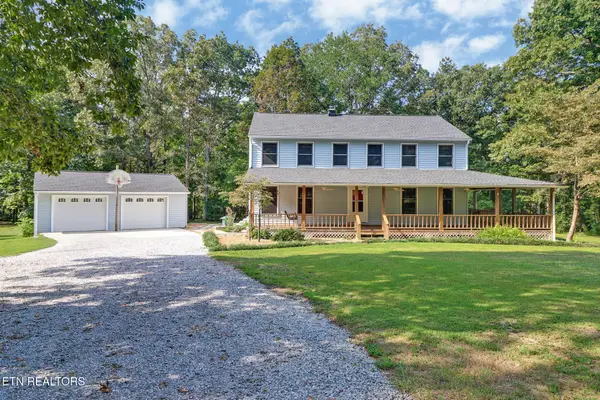 $575,000Active4 beds 3 baths2,408 sq. ft.
$575,000Active4 beds 3 baths2,408 sq. ft.166 Hatler Rd, Crossville, TN 38555
MLS# 1324502Listed by: CENTURY 21 REALTY GROUP, LLC - New
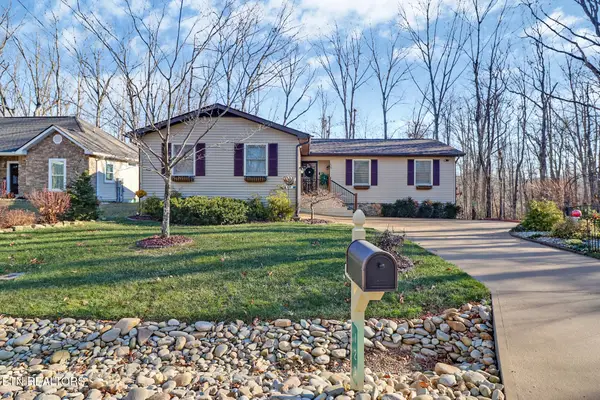 $279,900Active2 beds 2 baths1,262 sq. ft.
$279,900Active2 beds 2 baths1,262 sq. ft.129 Glenwood Drive, Crossville, TN 38558
MLS# 1324506Listed by: CENTURY 21 FOUNTAIN REALTY, LLC - New
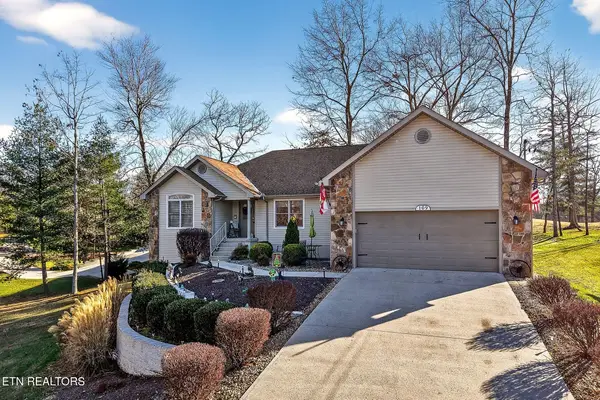 Listed by BHGRE$429,000Active3 beds 2 baths1,951 sq. ft.
Listed by BHGRE$429,000Active3 beds 2 baths1,951 sq. ft.109 Leyden Drive, Crossville, TN 38558
MLS# 1324475Listed by: BETTER HOMES AND GARDEN REAL ESTATE GWIN REALTY
