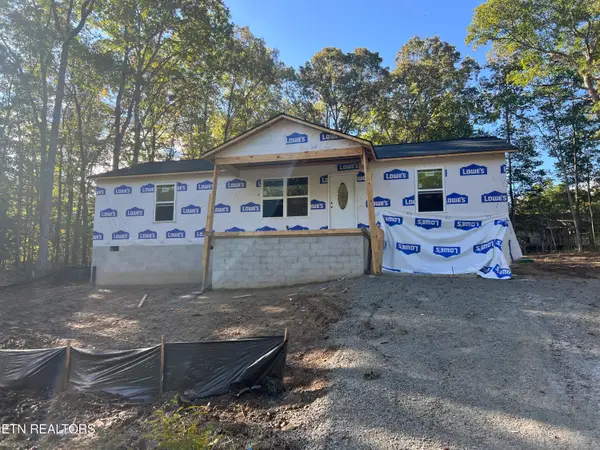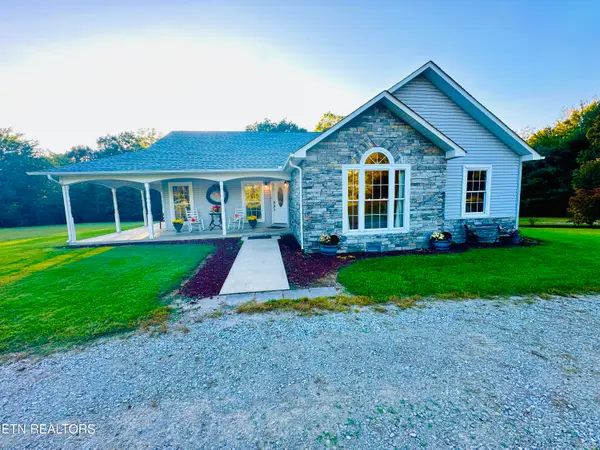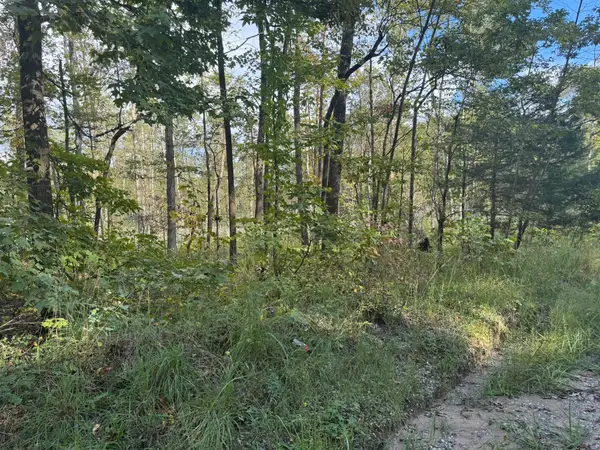172 Hawthorn Loop, Crossville, TN 38555
Local realty services provided by:Better Homes and Gardens Real Estate Gwin Realty
Listed by:victoria carmack
Office:1 source realty pros crossville
MLS#:236896
Source:TN_UCAR
Price summary
- Price:$495,000
- Price per sq. ft.:$215.87
About this home
Welcome to 172 Hawthorn Loop, a lovingly maintained, move-in ready home located in the highly sought-after Gardens RV Village in Crossville, Tennessee. Nestled on the scenic Cumberland Plateau, this 2-bedroom, 2-bathroom home offers 2,293 square feet of well-designed living space where comfort and convenience meet timeless charm. As you arrive, you'll be welcomed by mature landscaping and an inviting exterior that leads to a rare oversized three-car garage. With space to accommodate your RV, extra vehicles, or a full workshop, this garage is ideal for travelers, hobbyists, and those who appreciate the value of added storage and functionality. Inside, natural light fills the spacious living room, highlighting gleaming hardwood floors and a cozy gas fireplace that creates a warm and welcoming atmosphere. The kitchen offers solid oak cabinetry, all appliances, a breakfast bar, and ample counter space for everything from quick meals to holiday hosting.
Contact an agent
Home facts
- Year built:1998
- Listing ID #:236896
- Added:123 day(s) ago
- Updated:October 01, 2025 at 02:15 PM
Rooms and interior
- Bedrooms:2
- Total bathrooms:2
- Full bathrooms:2
- Living area:2,293 sq. ft.
Heating and cooling
- Cooling:Central Air
- Heating:Central, Natural Gas
Structure and exterior
- Roof:Composition, Shingle
- Year built:1998
- Building area:2,293 sq. ft.
Utilities
- Water:Public
Finances and disclosures
- Price:$495,000
- Price per sq. ft.:$215.87
New listings near 172 Hawthorn Loop
- New
 $289,900Active3 beds 2 baths1,458 sq. ft.
$289,900Active3 beds 2 baths1,458 sq. ft.7055 Plateau Rd, Crossville, TN 38571
MLS# 1317088Listed by: EXIT CROSS ROADS REALTY COOKEVILLE - New
 $1,200,000Active5 beds 4 baths4,375 sq. ft.
$1,200,000Active5 beds 4 baths4,375 sq. ft.804 Linder Loop, Crossville, TN 38571
MLS# 3006050Listed by: HIGHLANDS ELITE REAL ESTATE - New
 $37,000Active0.78 Acres
$37,000Active0.78 Acres0 Deer Creek Drive, Crossville, TN 38571
MLS# 3004040Listed by: CENTURY 21 REALTY GROUP, LLC - New
 $239,900Active2 beds 2 baths1,200 sq. ft.
$239,900Active2 beds 2 baths1,200 sq. ft.6316 Osage Rd, Crossville, TN 38572
MLS# 1317019Listed by: BERKSHIRE HATHAWAY HOMESERVICES SOUTHERN REALTY - New
 $539,000Active3 beds 2 baths1,838 sq. ft.
$539,000Active3 beds 2 baths1,838 sq. ft.145 Windswept Drive, Crossville, TN 38571
MLS# 1317034Listed by: EAGLE VIEW REALTY, LLC - New
 Listed by BHGRE$7,500Active0.34 Acres
Listed by BHGRE$7,500Active0.34 Acres149 Brambleton Drive, Crossville, TN 38558
MLS# 1316959Listed by: BETTER HOMES AND GARDEN REAL ESTATE GWIN REALTY - New
 $48,000Active4.72 Acres
$48,000Active4.72 Acres0 Valley View, Crossville, TN 38572
MLS# 3003585Listed by: HIGHLANDS ELITE REAL ESTATE - New
 $459,900Active5 beds 3 baths4,006 sq. ft.
$459,900Active5 beds 3 baths4,006 sq. ft.8903 Us-127, Crossville, TN 38571
MLS# 1316951Listed by: RE/MAX FINEST - New
 $17,900Active0.55 Acres
$17,900Active0.55 Acres44 Brummel Lane, Crossville, TN 38558
MLS# 1316941Listed by: GLADE REALTY - New
 $25,998Active0.83 Acres
$25,998Active0.83 Acres2, 3, 4, 5 Tresa St, Crossville, TN 38572
MLS# 1316849Listed by: UNITED REAL ESTATE SOLUTIONS
