172 Sandpiper Loop, Crossville, TN 38555
Local realty services provided by:Better Homes and Gardens Real Estate Gwin Realty
Listed by: tina isham
Office: isham-jones realty
MLS#:238413
Source:TN_UCAR
Price summary
- Price:$669,000
- Price per sq. ft.:$196.25
About this home
?? Executive Brick Home in Holiday Hills – NO HOA! Custom-built, one-owner home with quality features and room to grow—located in a sought-after neighborhood just minutes to shopping, dining, and medical. KEY FEATURES: 3,409 heated SF on 2 combined lots (1.15 acres) Full brick exterior with oversized 2-car attached garage (1 new opener, will be painted) 24x32 detached garage with upstairs bonus space – finish for more living area or use as storage Walkout basement with concrete slab for additional storage or workshop area Asphalt driveway, new Trex rear deck with vinyl railing & post cap lights Stamped concrete patio and fenced backyard with black-coated chain link fencing MAIN LIVING AREAS: Spacious living room with vaulted ceilings and hardwood floors Open kitchen/dining/family room layout Custom cabinets with pullouts, wine rack, solid surface countertops Tile backsplash & flooring, gas cooktop, wall oven, built-in microwave (2 yrs old), bar seating
Contact an agent
Home facts
- Year built:2003
- Listing ID #:238413
- Added:628 day(s) ago
- Updated:January 11, 2026 at 03:22 PM
Rooms and interior
- Bedrooms:4
- Total bathrooms:3
- Full bathrooms:2
- Half bathrooms:1
- Living area:3,409 sq. ft.
Heating and cooling
- Cooling:Attic Fan
- Heating:Central, Electric, Natural Gas
Structure and exterior
- Roof:Composition
- Year built:2003
- Building area:3,409 sq. ft.
- Lot area:1.15 Acres
Utilities
- Water:Public
Finances and disclosures
- Price:$669,000
- Price per sq. ft.:$196.25
New listings near 172 Sandpiper Loop
- New
 $29,900Active2.24 Acres
$29,900Active2.24 Acres0 Valley View Rd, Crossville, TN 38572
MLS# 1326085Listed by: HIGHLANDS ELITE REAL ESTATE - Coming Soon
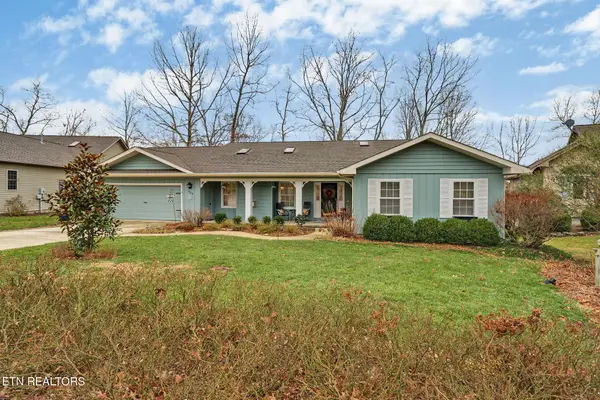 $715,000Coming Soon3 beds 2 baths
$715,000Coming Soon3 beds 2 baths138 Rutgers Circle, Crossville, TN 38558
MLS# 1326048Listed by: ATLAS REAL ESTATE - New
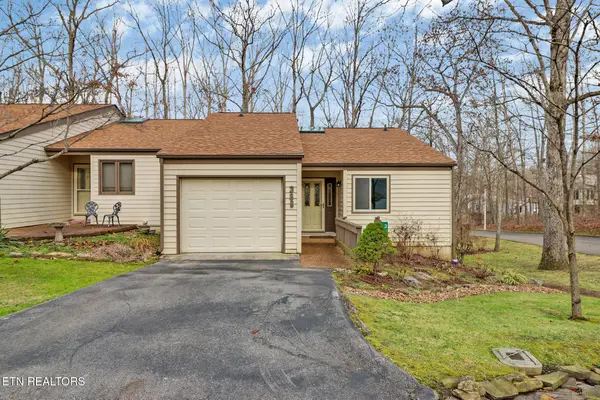 Listed by BHGRE$259,000Active2 beds 2 baths1,119 sq. ft.
Listed by BHGRE$259,000Active2 beds 2 baths1,119 sq. ft.388 Lake Catherine Court, Crossville, TN 38558
MLS# 1326006Listed by: BETTER HOMES AND GARDEN REAL ESTATE GWIN REALTY - New
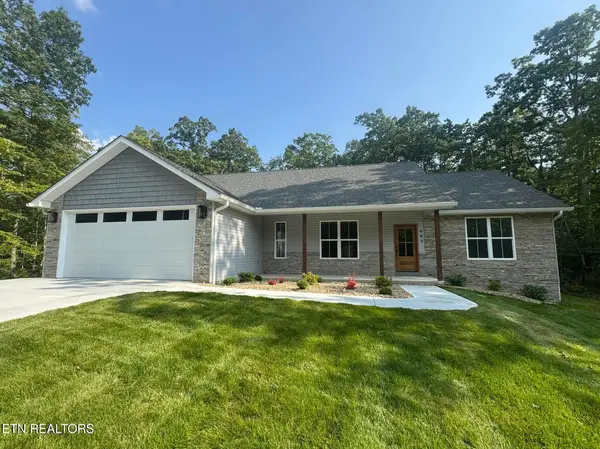 $489,000Active3 beds 2 baths1,826 sq. ft.
$489,000Active3 beds 2 baths1,826 sq. ft.402 St George Drive, Crossville, TN 38558
MLS# 1326010Listed by: ALLIANCE REAL ESTATE - New
 $14,999Active0.47 Acres
$14,999Active0.47 Acres0 Waterview Dr, CROSSVILLE, TN 38555
MLS# 241456Listed by: THE REAL ESTATE COLLECTIVE - New
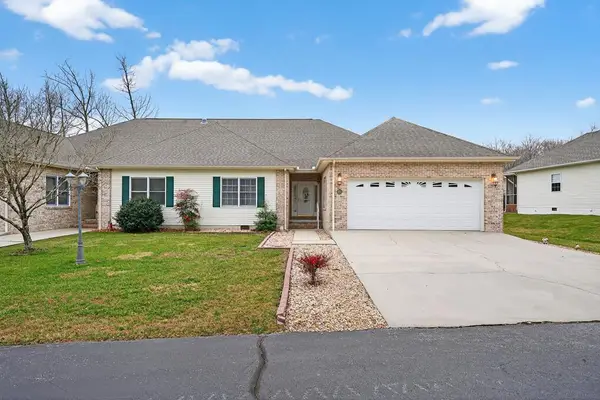 $314,900Active2 beds 2 baths1,566 sq. ft.
$314,900Active2 beds 2 baths1,566 sq. ft.85 Santee Court, CROSSVILLE, TN 38572
MLS# 241476Listed by: RE/MAX FINEST - New
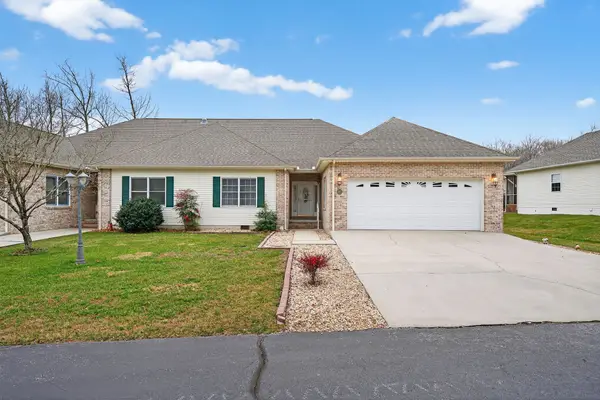 $314,900Active2 beds 2 baths1,566 sq. ft.
$314,900Active2 beds 2 baths1,566 sq. ft.85 Santee Ct, Crossville, TN 38572
MLS# 3079214Listed by: RE/MAX FINEST - New
 Listed by BHGRE$344,900Active2 beds 2 baths1,792 sq. ft.
Listed by BHGRE$344,900Active2 beds 2 baths1,792 sq. ft.178 Snead Drive, Crossville, TN 38558
MLS# 1325993Listed by: BETTER HOMES AND GARDEN REAL ESTATE GWIN REALTY - New
 $14,000Active0.55 Acres
$14,000Active0.55 Acres5011 Ostego Dr, CROSSVILLE, TN 38572
MLS# 241475Listed by: THE REAL ESTATE COLLECTIVE - New
 $449,900Active4 beds 4 baths2,699 sq. ft.
$449,900Active4 beds 4 baths2,699 sq. ft.214 Dorchester Court, CROSSVILLE, TN 38558
MLS# 241470Listed by: 1 SOURCE REALTY PROS CROSSVILLE
