173 Myra Drive, CROSSVILLE, TN 38572
Local realty services provided by:Better Homes and Gardens Real Estate Gwin Realty
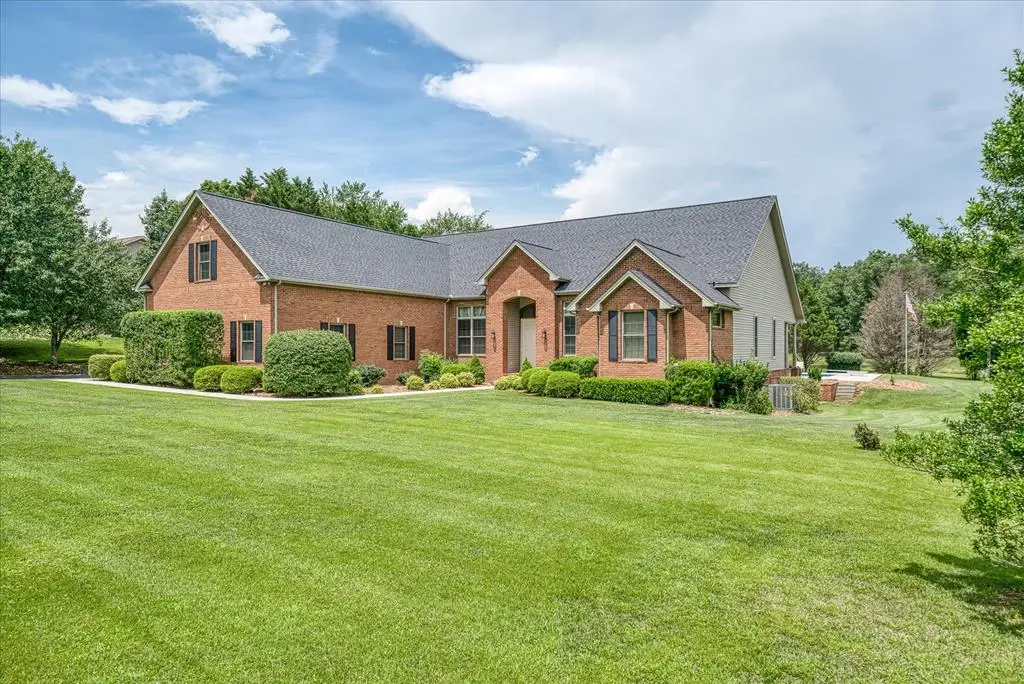
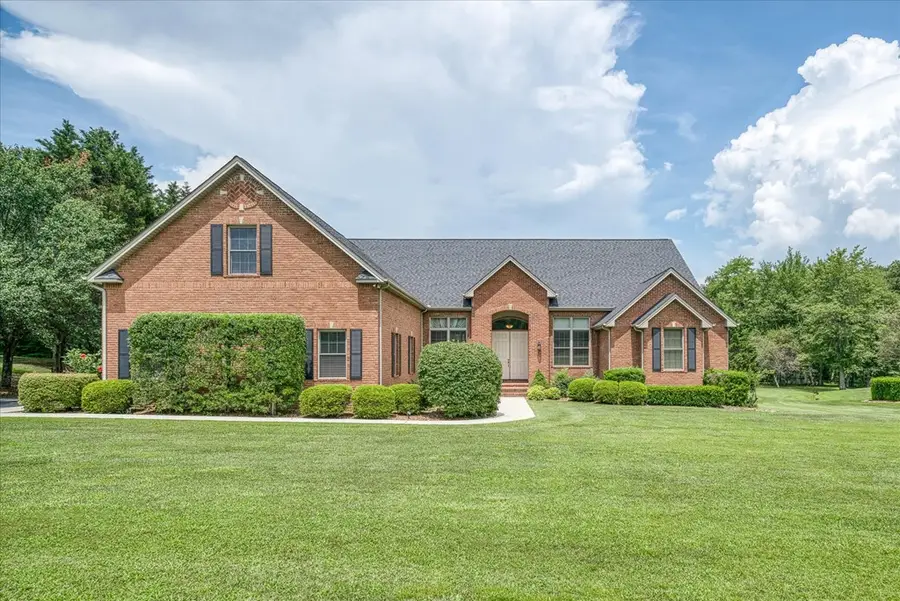
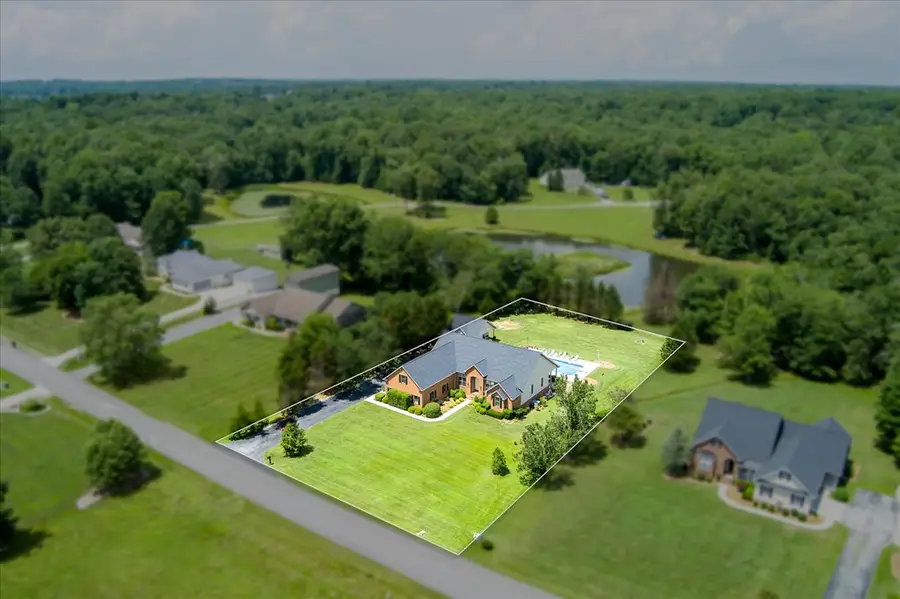
Listed by:tina isham
Office:isham-jones realty
MLS#:238110
Source:TN_UCAR
Price summary
- Price:$799,000
- Price per sq. ft.:$248.99
About this home
?? Executive-style builder's personal home in O'Henry Place—NO HOA! This spacious, well-maintained property offers over 3,200 SF of living space, a 912 SF attached 3-car garage, plus a 536 SF detached garage with full bath and covered porch—all on a level 1.03-acre lot. Enjoy summer days by the 20x40 in-ground pool (up to 8' deep) with diving board, newer pump, liner, Polaris booster, and new cover. A large concrete patio and covered back porch provide perfect spaces for entertaining. Inside features 3 ensuite bedrooms—2 on the main level and 1 upstairs (499 SF). The impressive primary suite (15x22) includes a sitting area, pool access, and a luxury bath with jetted tub, tile walk-in shower, dual vanities, and 2 walk-in closets. The split bedroom layout adds privacy. The home boasts 12' ceilings with crown molding in the foyer, office, dining, and living rooms, 9' ceilings in other main level rooms, and hardwood flooring in key areas. Recent upgrades include a new roof (<1 year old)
Contact an agent
Home facts
- Year built:2004
- Listing Id #:238110
- Added:23 day(s) ago
- Updated:August 16, 2025 at 07:18 AM
Rooms and interior
- Bedrooms:3
- Total bathrooms:5
- Full bathrooms:5
- Living area:3,209 sq. ft.
Heating and cooling
- Cooling:Central Air
- Heating:Central, Electric, Natural Gas
Structure and exterior
- Roof:Composition
- Year built:2004
- Building area:3,209 sq. ft.
- Lot area:1.03 Acres
Utilities
- Water:Utility District
Finances and disclosures
- Price:$799,000
- Price per sq. ft.:$248.99
New listings near 173 Myra Drive
- New
 $200,000Active0.72 Acres
$200,000Active0.72 Acres0.72 Ac Waterview Drive, Crossville, TN 38555
MLS# 1312317Listed by: PROVISION REALTY GROUP - New
 $575,000Active3 beds 3 baths2,400 sq. ft.
$575,000Active3 beds 3 baths2,400 sq. ft.2069 Cravens Drive, Crossville, TN 38572
MLS# 1312321Listed by: WEICHERT REALTORS THE WEBB AGE - New
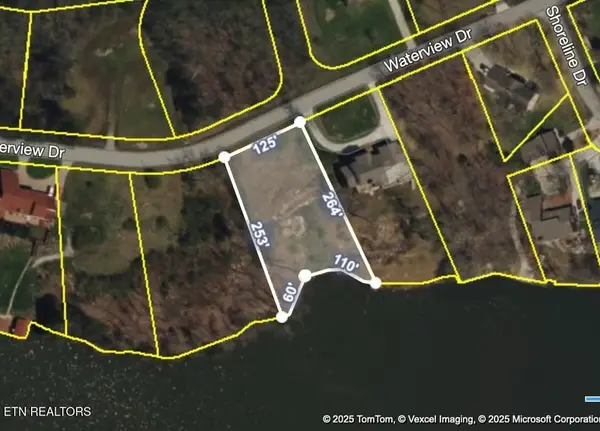 $200,000Active0.72 Acres
$200,000Active0.72 Acres0 0.72 Ac Waterview Drive, Crossville, TN 38555
MLS# 2975132Listed by: PROVISION REALTY GROUP - New
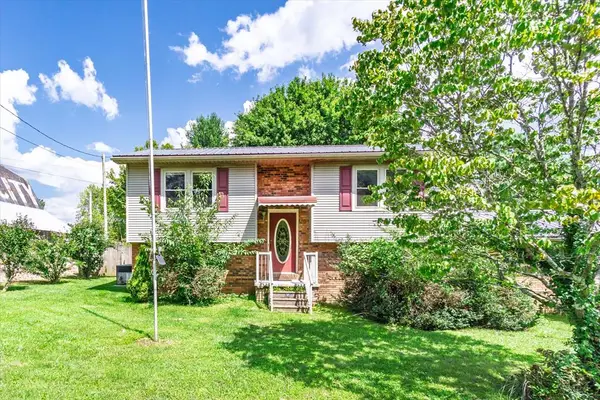 $250,000Active3 beds 2 baths2,175 sq. ft.
$250,000Active3 beds 2 baths2,175 sq. ft.773 Dunbar Rd, CROSSVILLE, TN 38572
MLS# 238684Listed by: THE REAL ESTATE COLLECTIVE - New
 $70,000Active0.89 Acres
$70,000Active0.89 Acres3053 Nocatee Trace, Crossville, TN 38572
MLS# 1312265Listed by: WEATHERSBY REALTY - New
 $588,000Active5 beds 4 baths2,822 sq. ft.
$588,000Active5 beds 4 baths2,822 sq. ft.290 Lawsontown Rd, Crossville, TN 38572
MLS# 1312262Listed by: USREALTY.COM, LLP - New
 $5,000Active0.25 Acres
$5,000Active0.25 Acres1031 Redwing Drive, Crossville, TN 38572
MLS# 1312241Listed by: WEICHERT, REALTORS-THE WEBB AGENCY - New
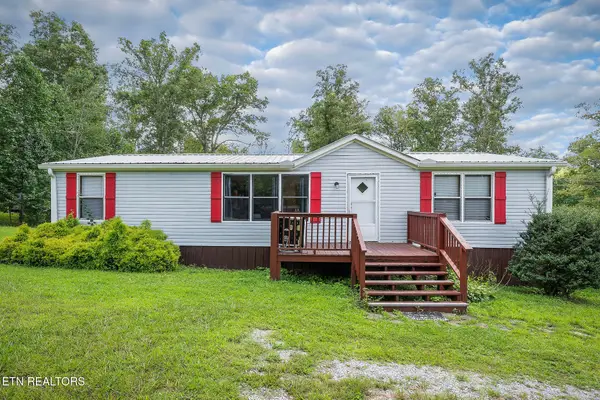 $129,900Active3 beds 2 baths1,296 sq. ft.
$129,900Active3 beds 2 baths1,296 sq. ft.441 Daymon Circle, Crossville, TN 38572
MLS# 1312212Listed by: THE REALTY FIRM - New
 $798,800Active3 beds 4 baths3,040 sq. ft.
$798,800Active3 beds 4 baths3,040 sq. ft.131 Mountain View Drive, Crossville, TN 38558
MLS# 1312172Listed by: ZURICH HOMES REALTY, INC. - New
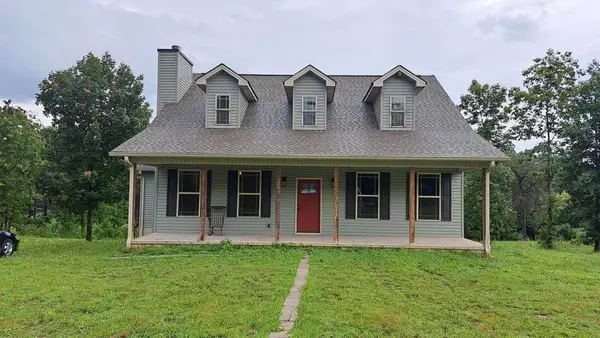 $775,000Active4 beds 2 baths2,962 sq. ft.
$775,000Active4 beds 2 baths2,962 sq. ft.899 Flat Rock Rd, CROSSVILLE, TN 38572
MLS# 238656Listed by: SOUTHERN HILLS REALTY OF TN

