- BHGRE®
- Tennessee
- Crossville
- 182 Canterbury
182 Canterbury, Crossville, TN 38558
Local realty services provided by:Better Homes and Gardens Real Estate Gwin Realty
Listed by: lisa harris
Office: highlands elite real estate llc. - crvl
MLS#:242085
Source:TN_UCAR
Price summary
- Price:$499,900
- Price per sq. ft.:$164.44
About this home
Perfectly situated in the desirable Fairfield Glade retirement community, this spacious home offers a blend of comfort, style, and functionality, all nestled on two generous lots totaling approximately 0.57 acres and 1 HOA fee. This property welcomes the much-awaited Spring season! Property Highlights: **Spacious & Elegant Interior** The open floor plan features a harmonious combination of hardwood, carpet, and tile flooring. The main living area is distinguished by a soaring 12.5-foot cathedral ceiling and a cozy natural gas fireplace, creating a warm and inviting atmosphere. Throughout the tile flooring, air vents are strategically aimed at the floor, providing efficient warmth on cooler days. -Gourmet Kitchen & Living Space The large, open-concept kitchen boasts stainless steel appliances, ample counter space, and cabinetry, seamlessly flowing into the adjoining dining and living areas. Ideal for entertaining guests or enjoying family gatherings.
Contact an agent
Home facts
- Year built:2008
- Listing ID #:242085
- Added:1 day(s) ago
- Updated:February 10, 2026 at 05:38 PM
Rooms and interior
- Bedrooms:4
- Total bathrooms:3
- Full bathrooms:3
- Living area:3,040 sq. ft.
Heating and cooling
- Cooling:Central Air
- Heating:Central, Natural Gas
Structure and exterior
- Year built:2008
- Building area:3,040 sq. ft.
Utilities
- Water:Public
Finances and disclosures
- Price:$499,900
- Price per sq. ft.:$164.44
New listings near 182 Canterbury
- New
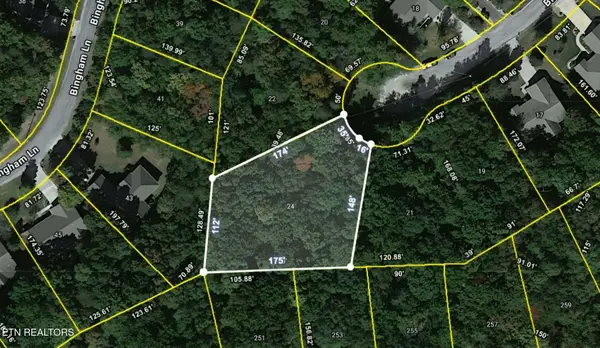 $23,400Active0.62 Acres
$23,400Active0.62 Acres24 Bingham Way, Crossville, TN 38558
MLS# 1328952Listed by: EXP REALTY, LLC - New
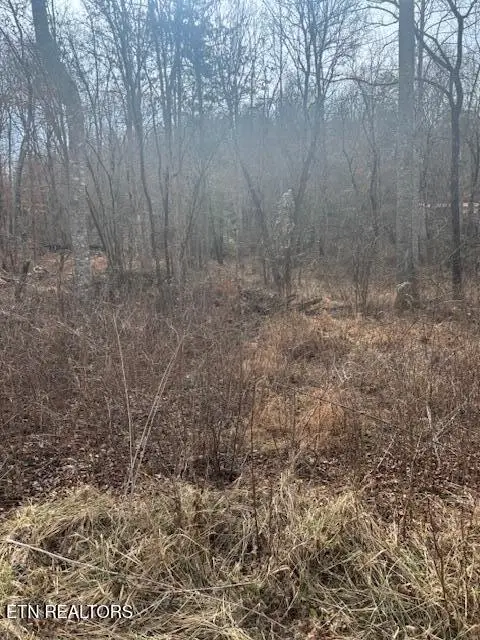 $75,000Active0 Acres
$75,000Active0 Acres0 Claysville Rd, CROSSVILLE, TN 38571
MLS# 242086Listed by: CRYE-LEIKE BROWN REALTY CUMBERLAND COVE - New
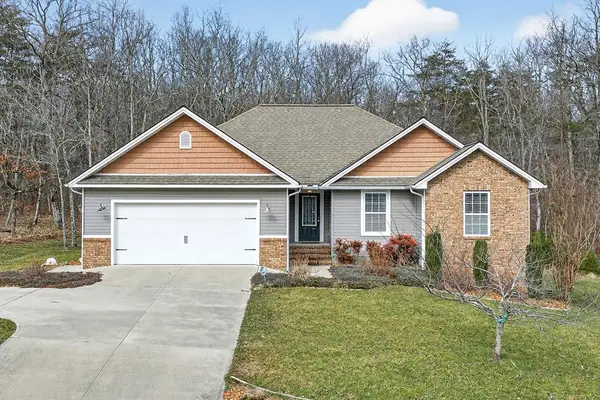 $375,000Active3 beds 2 baths1,737 sq. ft.
$375,000Active3 beds 2 baths1,737 sq. ft.513 Lakeview Drive, CROSSVILLE, TN 38558
MLS# 242081Listed by: ISHAM-JONES REALTY - New
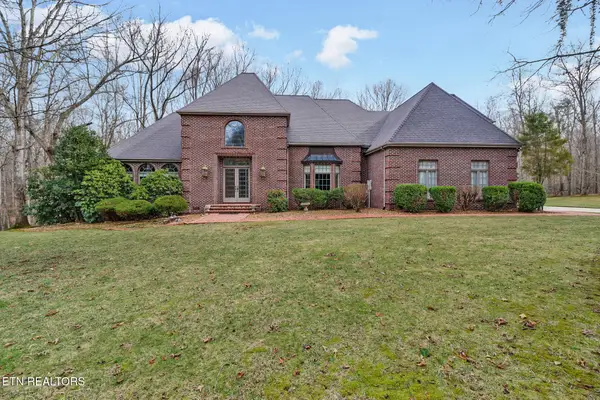 $979,000Active3 beds 4 baths5,758 sq. ft.
$979,000Active3 beds 4 baths5,758 sq. ft.218 Channing Lane, Crossville, TN 38555
MLS# 1328862Listed by: CENTURY 21 REALTY GROUP, LLC - New
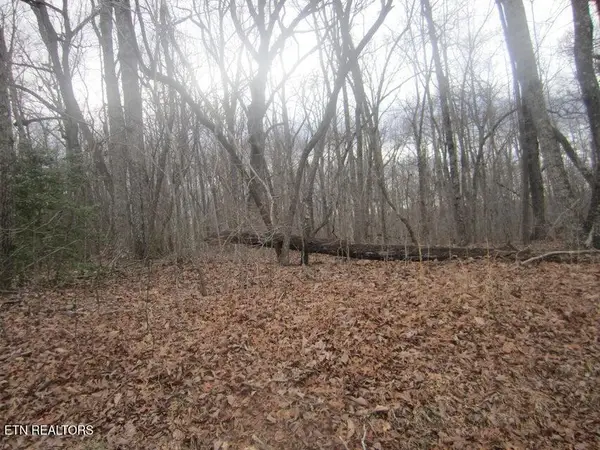 $25,000Active0.42 Acres
$25,000Active0.42 Acres114 Folkstone Rd, Crossville, TN 38558
MLS# 1328864Listed by: WEICHERT, REALTORS-THE WEBB AGENCY - New
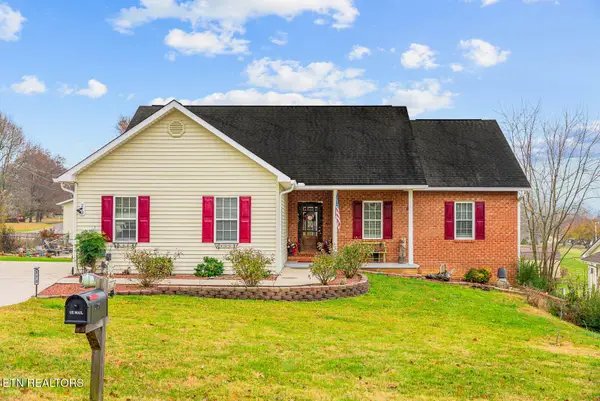 $470,000Active3 beds 3 baths3,440 sq. ft.
$470,000Active3 beds 3 baths3,440 sq. ft.273 Washington Street St, Crossville, TN 38572
MLS# 3110821Listed by: HIGHLANDS ELITE REAL ESTATE - New
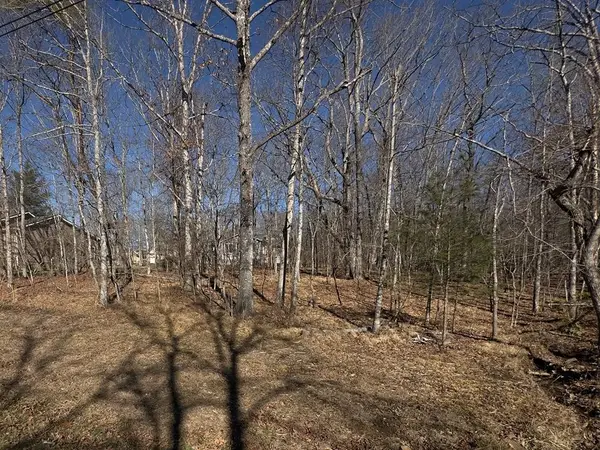 $18,000Active0.25 Acres
$18,000Active0.25 Acres106 Hilton Ln, Crossville, TN 38558
MLS# 3123800Listed by: THE REAL ESTATE COLLECTIVE - New
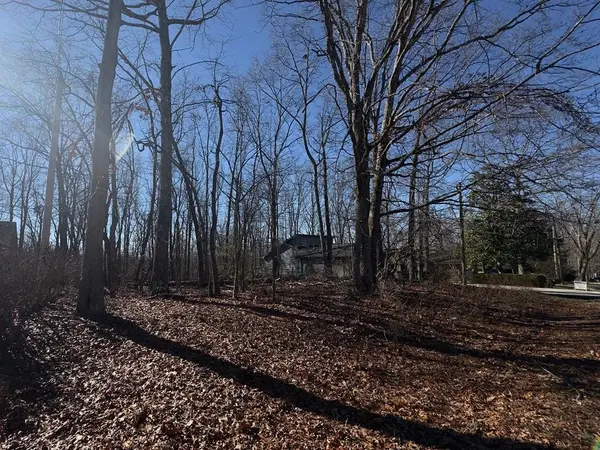 $18,000Active0.24 Acres
$18,000Active0.24 Acres336 Lakeview Dr, Crossville, TN 38558
MLS# 3123668Listed by: THE REAL ESTATE COLLECTIVE - New
 $20,500Active0.88 Acres
$20,500Active0.88 Acres30 Devon Loop, Crossville, TN 38558
MLS# 3123717Listed by: TENNESSEE MOUNTAIN PROPERTIES

