187 Forest View Drive, Crossville, TN 38558
Local realty services provided by:Better Homes and Gardens Real Estate Gwin Realty
187 Forest View Drive,Crossville, TN 38558
$725,000
- 3 Beds
- 3 Baths
- 2,619 sq. ft.
- Single family
- Active
Listed by: ashley savell
Office: keller williams realty
MLS#:1309191
Source:TN_KAAR
Price summary
- Price:$725,000
- Price per sq. ft.:$276.82
- Monthly HOA dues:$120
About this home
BRAND NEW ROOF! Have you dreamed of retiring somewhere that feels like a vacation—where every day brings new ways to stay active, meet new friends, and enjoy nature? Welcome to your next chapter in Fairfield Glade, Crossville's premier active lifestyle community. This fully remodeled ranch-style home backs up to the Catawba Forest Reserve Sanctuary, giving you unmatched privacy and a serene natural setting—perfect for peaceful mornings and quiet evenings. Designed for ease, comfort, and low-maintenance living, this home is ideal for those who want to spend less time on upkeep and more time enjoying life. Step inside to discover vaulted ceilings, an open-concept layout, and stunning woodland views through energy-efficient Anderson windows. A two-way gas fireplace connects the cozy living area with the bright breakfast nook, creating the perfect space for relaxing or entertaining. A brand new high end fiberglass roof was just installed in November 2025 and comes with a 10- year full warranty. The kitchen is both beautiful and functional, with granite countertops, new stainless appliances (including a gas stove), and a large center island ideal for gathering. Whether you're cooking a meal for two or hosting visiting family, this space makes it effortless. The spacious master suite features a luxurious walk-in tile shower, dual vanities, and a private sunroom—ideal for a home office, craft space, or simply enjoying your morning coffee in peace. Two additional bedrooms and an updated guest bath make it easy to host friends or grandkids with comfort. Outside, enjoy a level yard with mature trees, a freshly painted deck, and room for birdwatching, reading, or just taking in the fresh mountain air. With a double-car garage and over $150K in thoughtful upgrades, you can simply move in and start enjoying. Living in Fairfield Glade means joining a vibrant, active community where opportunities to stay social and active are everywhere. Enjoy 5 championship golf courses, over a dozen hiking trails, multiple lakes, pickleball and tennis courts, fitness centers, social clubs, concerts, and more—all just minutes from your front door. This isn't just a place to live—this is where you can thrive in any stage of life. Schedule your visit and come see why so many are choosing Fairfield Glade as their forever home.
Contact an agent
Home facts
- Year built:2005
- Listing ID #:1309191
- Added:151 day(s) ago
- Updated:December 19, 2025 at 03:44 PM
Rooms and interior
- Bedrooms:3
- Total bathrooms:3
- Full bathrooms:2
- Half bathrooms:1
- Living area:2,619 sq. ft.
Heating and cooling
- Cooling:Central Cooling
- Heating:Central, Electric, Heat Pump, Propane
Structure and exterior
- Year built:2005
- Building area:2,619 sq. ft.
- Lot area:0.39 Acres
Utilities
- Sewer:Public Sewer
Finances and disclosures
- Price:$725,000
- Price per sq. ft.:$276.82
New listings near 187 Forest View Drive
- New
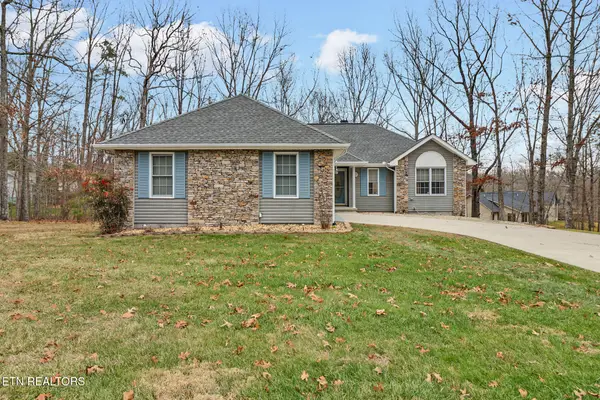 Listed by BHGRE$320,000Active3 beds 2 baths1,658 sq. ft.
Listed by BHGRE$320,000Active3 beds 2 baths1,658 sq. ft.121 St George Drive, Crossville, TN 38558
MLS# 1324569Listed by: BETTER HOMES AND GARDEN REAL ESTATE GWIN REALTY - New
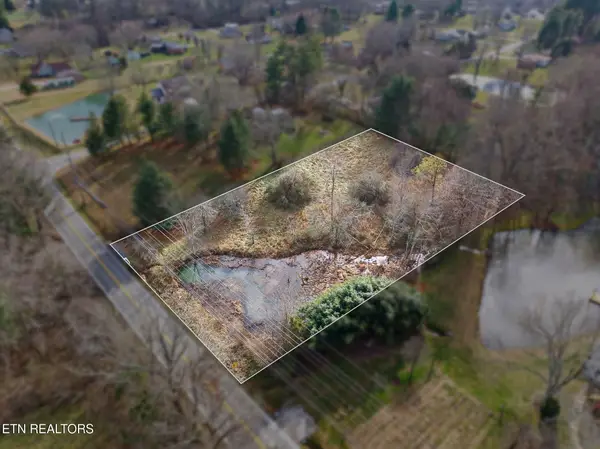 $39,500Active1.37 Acres
$39,500Active1.37 AcresPigeon Ridge Rd, Crossville, TN 38572
MLS# 1324555Listed by: LPT REALTY, LLC - New
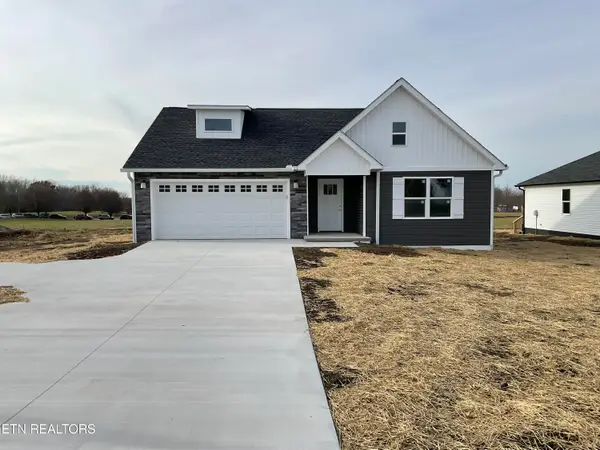 $315,000Active3 beds 2 baths1,388 sq. ft.
$315,000Active3 beds 2 baths1,388 sq. ft.1293 Cook Rd, Crossville, TN 38555
MLS# 1324541Listed by: TENNESSEE REALTY, LLC - New
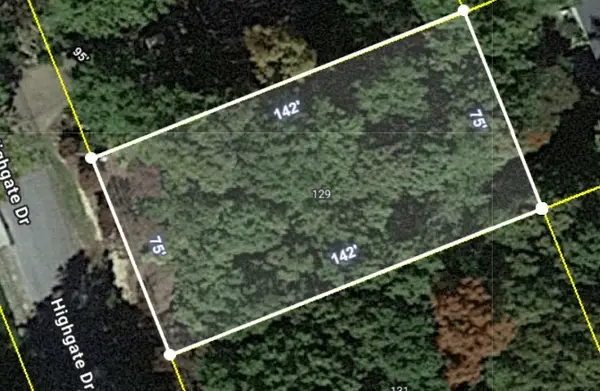 $10,000Active0.24 Acres
$10,000Active0.24 Acres129 Highgate Dr, Crossville, TN 38558
MLS# 3059717Listed by: HAUS REALTY & MANAGEMENT LLC - New
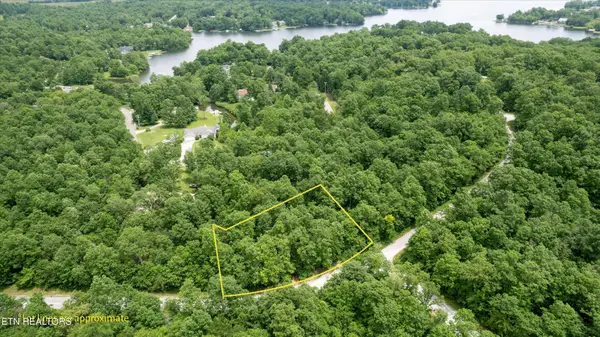 $14,000Active0.55 Acres
$14,000Active0.55 Acres23132315 White Horse Drive, Crossville, TN 38572
MLS# 2980584Listed by: WALLACE - New
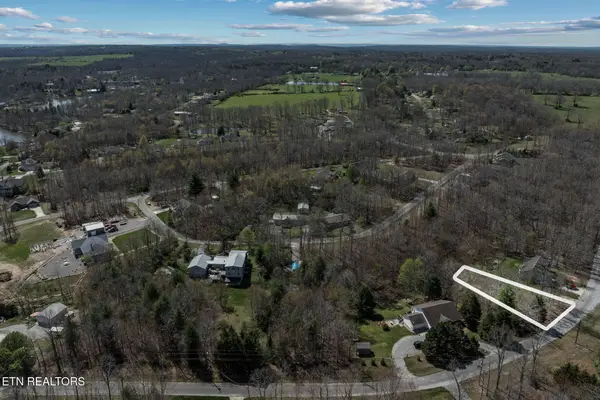 $10,000Active0.22 Acres
$10,000Active0.22 Acres724 Keato Drive, Crossville, TN 38572
MLS# 2980590Listed by: WALLACE - New
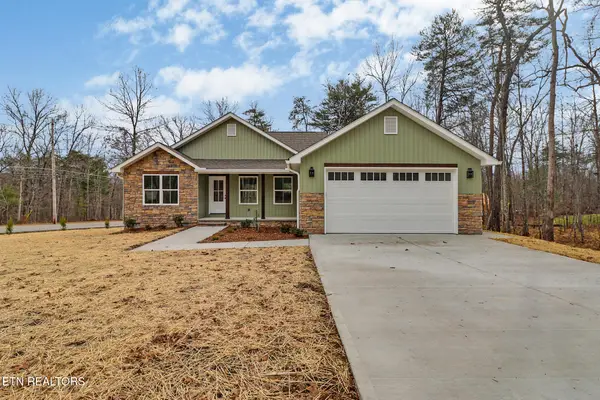 $449,900Active3 beds 2 baths1,604 sq. ft.
$449,900Active3 beds 2 baths1,604 sq. ft.154 Adler Lane, Crossville, TN 38558
MLS# 1324491Listed by: ATLAS REAL ESTATE - New
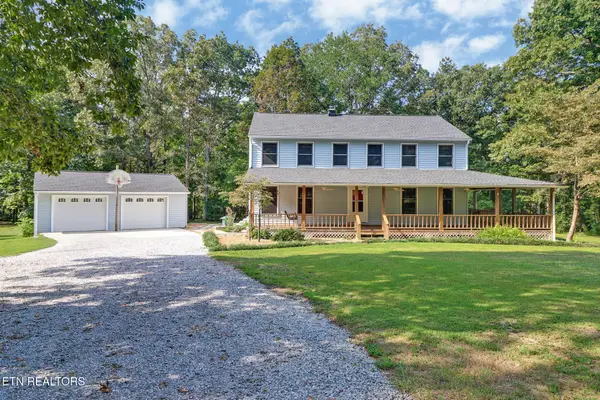 $575,000Active4 beds 3 baths2,408 sq. ft.
$575,000Active4 beds 3 baths2,408 sq. ft.166 Hatler Rd, Crossville, TN 38555
MLS# 1324502Listed by: CENTURY 21 REALTY GROUP, LLC - New
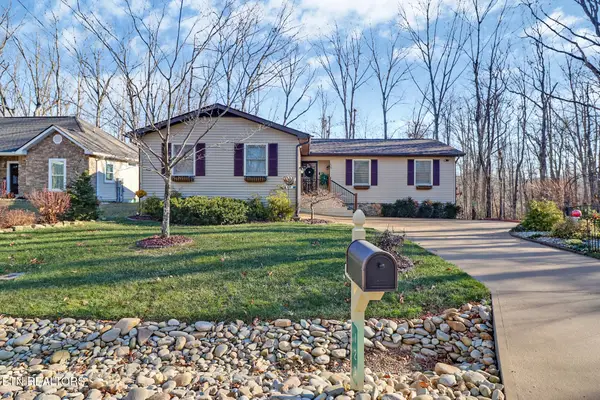 $279,900Active2 beds 2 baths1,262 sq. ft.
$279,900Active2 beds 2 baths1,262 sq. ft.129 Glenwood Drive, Crossville, TN 38558
MLS# 1324506Listed by: CENTURY 21 FOUNTAIN REALTY, LLC - New
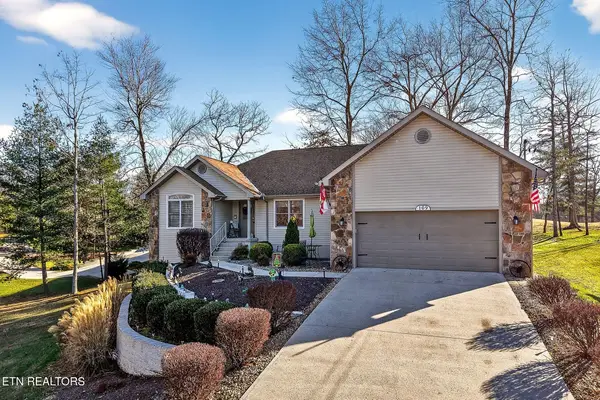 Listed by BHGRE$429,000Active3 beds 2 baths1,951 sq. ft.
Listed by BHGRE$429,000Active3 beds 2 baths1,951 sq. ft.109 Leyden Drive, Crossville, TN 38558
MLS# 1324475Listed by: BETTER HOMES AND GARDEN REAL ESTATE GWIN REALTY
