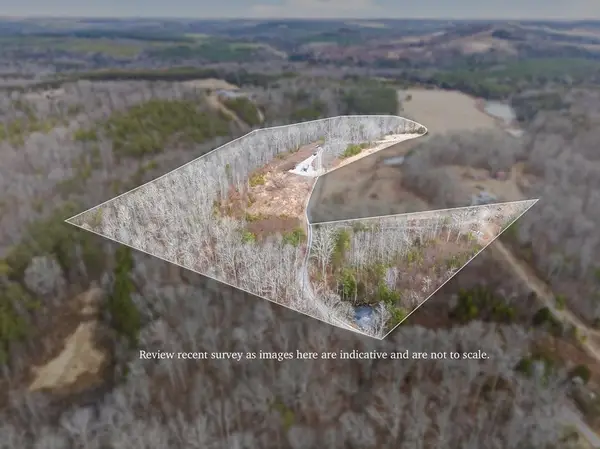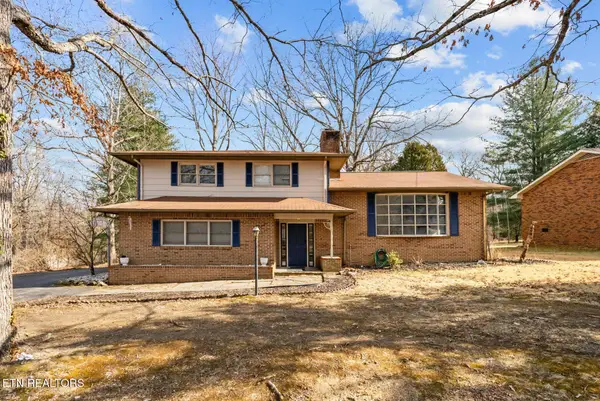1899 Cow Pen Rd Off Rd, Crossville, TN 38571
Local realty services provided by:Better Homes and Gardens Real Estate Gwin Realty
1899 Cow Pen Rd Off Rd,Crossville, TN 38571
$595,000
- 3 Beds
- 3 Baths
- 5,858 sq. ft.
- Single family
- Active
Listed by: jazz curran
Office: the realty firm
MLS#:1310583
Source:TN_KAAR
Price summary
- Price:$595,000
- Price per sq. ft.:$101.57
About this home
Live, work, and thrive all in one place! This exceptional property on 9 surveyed acres offers a rare residential and commercial combo totaling 5,858 square feet. The 2-story home spans 2,136 SF and features 3 bedrooms, 2.5 baths, a stand-alone laundry room with utility sink and gas hookups, and new black stainless steel appliances including a gas stove. Enjoy plank flooring throughout the main level, bathrooms, and laundry room, with cozy carpet upstairs. The home has its own zoned HVAC system (1 of 3 total), an on-demand gas water heater, fiber optic 1-gig internet, a cell booster in the attic, and a 24x27 two-car garage. The exterior is wired for a security system.
The 3,500 SF heated/cooled building is a dream workshop with 18' ceilings, a 14x14 garage doors (ideal for RVs or semis), 6' concrete floors (12' under the lift), a paint room with exhaust fan, vehicle lift, 2 HVAC units, and blown-in insulation. It also includes 400-amp service to the shop, 200-amp to the home, back-door shop access, and is also pre-plumbed for an upper-level bathroom. Spaces like this are hard to find—start your next chapter where home and business meet!. Call today for a private tour.
Contact an agent
Home facts
- Year built:2023
- Listing ID #:1310583
- Added:195 day(s) ago
- Updated:February 11, 2026 at 03:25 PM
Rooms and interior
- Bedrooms:3
- Total bathrooms:3
- Full bathrooms:2
- Half bathrooms:1
- Living area:5,858 sq. ft.
Heating and cooling
- Cooling:Central Cooling
- Heating:Central, Electric
Structure and exterior
- Year built:2023
- Building area:5,858 sq. ft.
- Lot area:9 Acres
Utilities
- Sewer:Septic Tank
Finances and disclosures
- Price:$595,000
- Price per sq. ft.:$101.57
New listings near 1899 Cow Pen Rd Off Rd
- New
 $65,000Active5.07 Acres
$65,000Active5.07 Acres25 Thomas Springs Road, Crossville, TN 38572
MLS# 3128708Listed by: MOSSY OAK PROPERTIES LAND SALES LLC - New
 $65,000Active5.02 Acres
$65,000Active5.02 Acres24 Thomas Springs Road, Crossville, TN 38572
MLS# 3128709Listed by: MOSSY OAK PROPERTIES LAND SALES LLC - New
 $65,000Active5.02 Acres
$65,000Active5.02 AcresTract 24 Thomas Springs Road #24, Crossville, TN 38572
MLS# 1528362Listed by: MOSSY OAK PROPERTIES LAND SALES , LLC - New
 $359,900Active3 beds 2 baths1,405 sq. ft.
$359,900Active3 beds 2 baths1,405 sq. ft.91 Lake St, Crossville, TN 38572
MLS# 1329120Listed by: WEICHERT, REALTORS-THE WEBB AGENCY - New
 $150,000Active1.04 Acres
$150,000Active1.04 Acres25 Claremont Circle, Crossville, TN 38558
MLS# 1329124Listed by: THE REAL ESTATE COLLECTIVE - New
 $135,000Active12.6 Acres
$135,000Active12.6 Acres0 Vanwinkle Cemetery Road, Crossville, TN 38572
MLS# 3128665Listed by: EXIT CROSS ROADS REALTY LIVINGSTON - New
 $65,000Active5.19 Acres
$65,000Active5.19 Acres26 Thomas Springs Road, Crossville, TN 38572
MLS# 3128680Listed by: MOSSY OAK PROPERTIES LAND SALES LLC - New
 $400,000Active3 beds 3 baths2,767 sq. ft.
$400,000Active3 beds 3 baths2,767 sq. ft.2275 Spruce Loop, Crossville, TN 38555
MLS# 1329089Listed by: HIGHLANDS ELITE REAL ESTATE - New
 $15,000Active0.29 Acres
$15,000Active0.29 Acres153 Sugarbush Cir, Crossville, TN 38558
MLS# 3128524Listed by: ZACH TAYLOR REAL ESTATE - New
 $395,000Active2 beds 2 baths1,977 sq. ft.
$395,000Active2 beds 2 baths1,977 sq. ft.102 Torrey Pines Lane, Crossville, TN 38558
MLS# 3113288Listed by: CRYE-LEIKE BROWN REALTY

