194 Forest View Drive, Crossville, TN 38558
Local realty services provided by:Better Homes and Gardens Real Estate Gwin Realty
194 Forest View Drive,Crossville, TN 38558
$549,000
- 3 Beds
- 2 Baths
- 2,003 sq. ft.
- Single family
- Active
Listed by:
- Theron McClellan(724) 462 - 1784Better Homes and Gardens Real Estate Gwin Realty
MLS#:1299664
Source:TN_KAAR
Price summary
- Price:$549,000
- Price per sq. ft.:$274.09
- Monthly HOA dues:$120
About this home
SPACIOUS, CONTEMPORARY, w/1,092 SqFt. 3 CAR GARAGE!!!
This custom built, 2,003 SqFt. of living space + 1,092 SqFt. of Garage area, 6 year-old, open concept split bedroom design home is Beautiful inside & out! Sitting on over half an acre, this contemporary home is situated in the peaceful Otter Creek subdivision of the Fairfield Glade Resort community. This home is loaded with quality custom features. The biggest feature of course is the 1,092 Square foot 3 Car Garage with 12 overhead LED light fixtures, two 10' wide doors a 9' wide door, & a double entrance door at the rear of the garage for easy access to the 14'x 6' storage/workshop section of the garage. This spectacular garage also features 220 volt wiring for your Electric Vehicle Charging Station & Plenty of attic storage above the garage that is assessable via the pulldown attic stairs.
Other in home features include - Kitchen cabinets by Kitchen Craft w/Thermofoil vinyl coating that makes cleaning very easy - Butler's pantry with 8 outlets for all your counter top electrical appliances. - Wall oven with side-swing door - a special Blanco (granite composite) kitchen sink - Large 6'x9' fully ceramic tiled master shower with 2 shower heads - 2 custom, wall hung vanities each with it's own large round LED back-lit mirror - Laundry located in the large 16.5'x 8' master closet with over 30' of shelving storage - LUXURY (tm) Vinyl flooring through-out the home - The Great room features over 30 LED canned lights, 3 electric outlets in the floor, 6' electric fireplace with multiple mods & heating options - Two 6' ceiling fans that keep the space warm in winter & cool in the summer - Central vac services the the full 2,003 SqFt living space - Two 60 gallon water heaters. Outside features start out with the 29'3'' x 15'6'' back deck perfect for entertaining or simply relaxing & listing to nature - 4 LED canned lights with rheostat control - 6' outdoor ceiling fan to provide a soothing breeze on warmer summer days - 8' wide faux chimney that houses 3 vents that keep the attic area & roof cooler in summer to reduce cooling costs & extend the life of the Stain Guard GAF shingled roof - All windows including the 2 round windows are Anderson Windows made w/ the solid Fibrex material - Multi zone irrigation system - Extra electric outlets on front porch for seasonal decorations - 6 inch rain troughs around the entire home w/ 6 inch down spouts that feed 4 inch drain lines that all lead to the street - Extra wide concrete driveway-(26'wide). Come to Tennessee to enjoy the Low taxes, (No State Income tax) & over all Low cost of living. Friendly people & southern hospitality. Learn more about everything the 12,500 acre Fairfield Glade Community has to offer you at FairfieldGlade.com. ( Priced Reduced to allow new owner to make any Flooring & Paint color changes that they desire ).
Contact an agent
Home facts
- Year built:2019
- Listing ID #:1299664
- Added:291 day(s) ago
- Updated:February 18, 2026 at 03:25 PM
Rooms and interior
- Bedrooms:3
- Total bathrooms:2
- Full bathrooms:2
- Living area:2,003 sq. ft.
Heating and cooling
- Cooling:Central Cooling
- Heating:Electric, Heat Pump
Structure and exterior
- Year built:2019
- Building area:2,003 sq. ft.
- Lot area:0.52 Acres
Utilities
- Sewer:Public Sewer
Finances and disclosures
- Price:$549,000
- Price per sq. ft.:$274.09
New listings near 194 Forest View Drive
- New
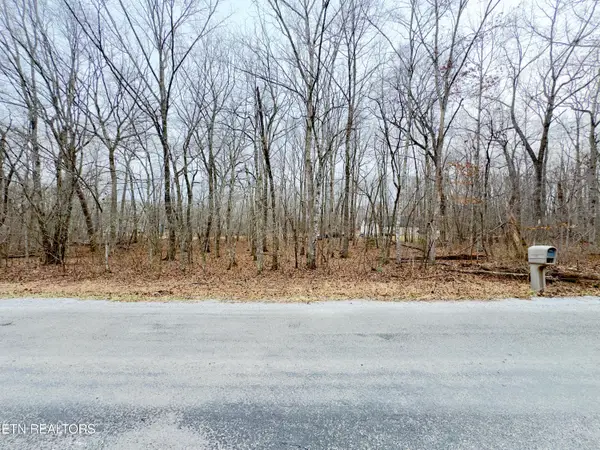 $19,900Active0.26 Acres
$19,900Active0.26 Acres6260 Osage Rd, Crossville, TN 38572
MLS# 1329750Listed by: THE REAL ESTATE COLLECTIVE - New
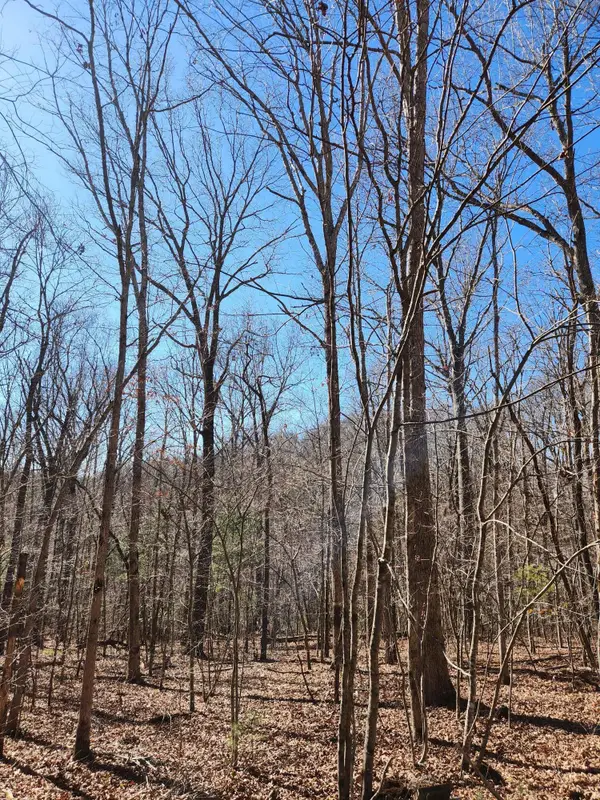 $20,000Active0.95 Acres
$20,000Active0.95 Acres20 Devon Loop #20, Crossville, TN 38558
MLS# 1528702Listed by: KELLER WILLIAMS REALTY - New
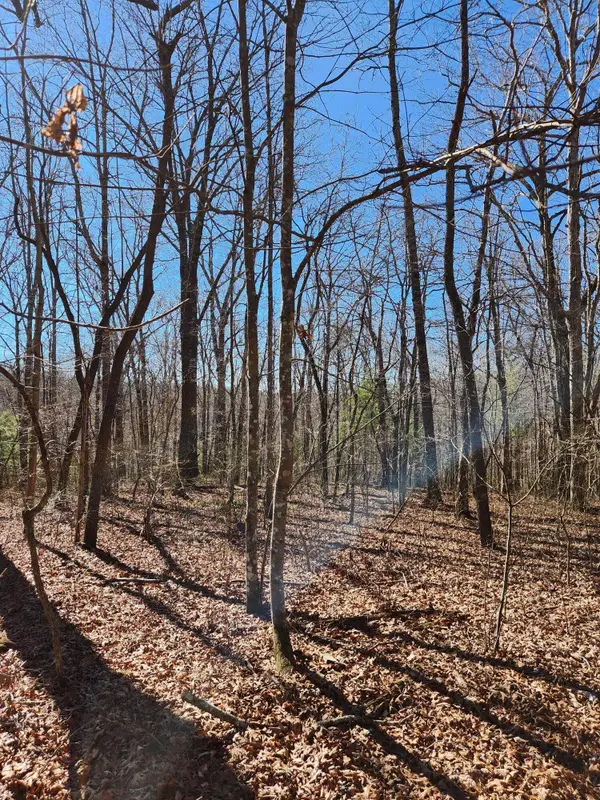 $20,000Active0.95 Acres
$20,000Active0.95 Acres22 Devon Loop #22, Crossville, TN 38558
MLS# 1528703Listed by: KELLER WILLIAMS REALTY - New
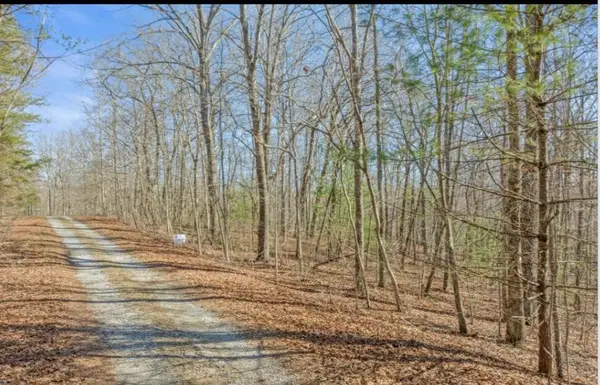 $26,000Active1.44 Acres
$26,000Active1.44 Acres18 Devon Loop #18, Crossville, TN 38558
MLS# 1528701Listed by: KELLER WILLIAMS REALTY - Coming SoonOpen Sat, 4 to 6pm
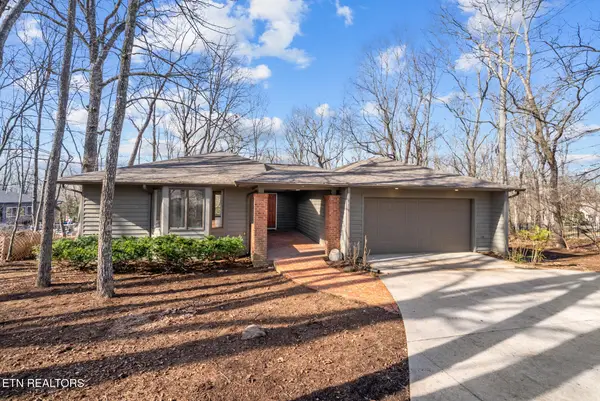 $325,000Coming Soon3 beds 2 baths
$325,000Coming Soon3 beds 2 baths142 Rolling Green Drive, Crossville, TN 38558
MLS# 1329730Listed by: EXP REALTY, LLC - New
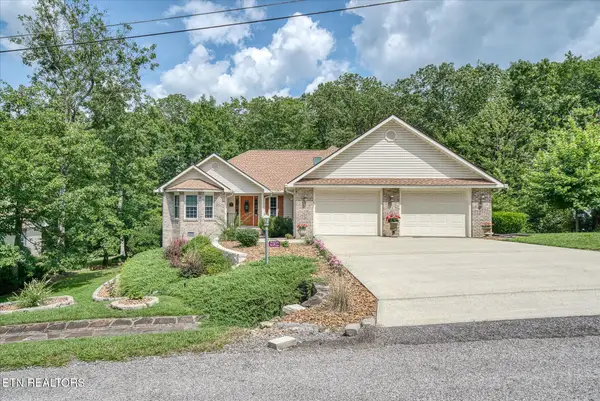 $539,900Active3 beds 3 baths2,627 sq. ft.
$539,900Active3 beds 3 baths2,627 sq. ft.114 Bent Oak Terrace, Crossville, TN 38558
MLS# 1329680Listed by: WEICHERT, REALTORS-THE WEBB AGENCY - New
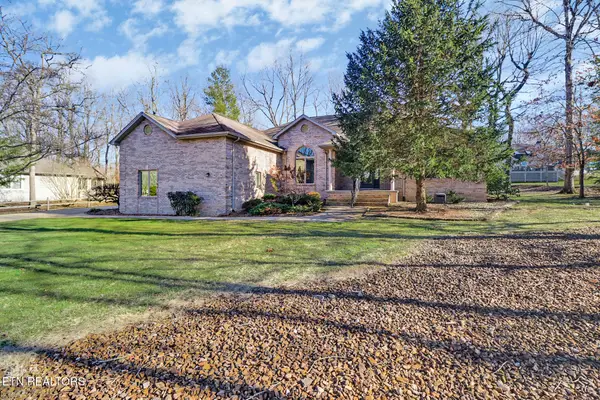 $427,000Active3 beds 2 baths2,326 sq. ft.
$427,000Active3 beds 2 baths2,326 sq. ft.163 Havenridge Circle, Crossville, TN 38558
MLS# 1329690Listed by: ATLAS REAL ESTATE - New
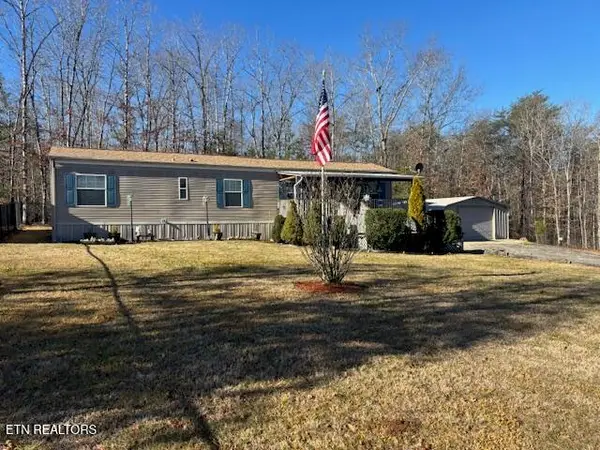 $200,000Active2 beds 1 baths896 sq. ft.
$200,000Active2 beds 1 baths896 sq. ft.1018 Sitting Bull Point, Crossville, TN 38572
MLS# 1329574Listed by: CRYE-LEIKE BROWN REALTY - New
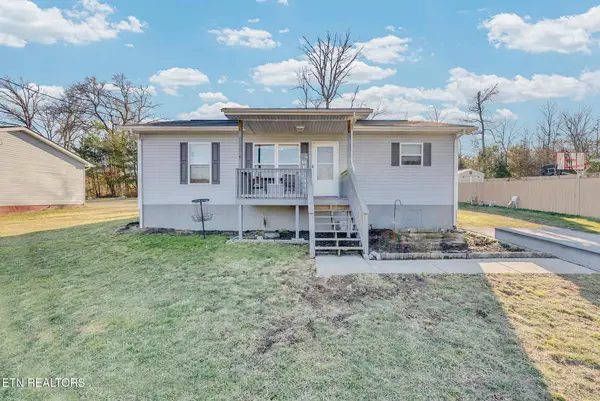 $223,900Active3 beds 2 baths1,080 sq. ft.
$223,900Active3 beds 2 baths1,080 sq. ft.42 E Fuller Drive, Crossville, TN 38555
MLS# 1329547Listed by: KELLER WILLIAMS REALTY DBA CKV - New
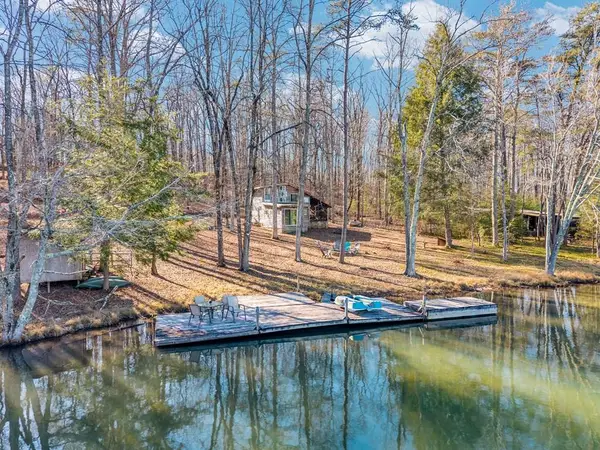 $249,900Active1 beds 1 baths672 sq. ft.
$249,900Active1 beds 1 baths672 sq. ft.107 Burchette Dr, CROSSVILLE, TN 38572
MLS# 242174Listed by: THE REAL ESTATE COLLECTIVE

