204 Lakeview Drive, Crossville, TN 38558
Local realty services provided by:Better Homes and Gardens Real Estate Gwin Realty
Listed by: judy brooks
Office: century 21 fountain realty, llc.
MLS#:1319995
Source:TN_KAAR
Price summary
- Price:$324,900
- Price per sq. ft.:$190.78
- Monthly HOA dues:$123
About this home
WHAT A GREAT LOCATION! Enjoy the perfect setting across from Lake Canterbury, complete with a convenient boat launch—ideal for paddle boats, canoes, or fishing, or simply relaxing and taking in the tranquil view. You'll also appreciate easy access to all Fairfield Glade amenities. Step inside to a spacious open-concept great room featuring high ceilings and a natural gas fireplace, seamlessly connected to the dining area and a well-designed kitchen. Just off the dining area, the sunroom offers an inviting space filled with new Andersen windows that showcase the peaceful wooded backdrop. From there, step out onto the deck—perfect for morning coffee or evening relaxation. The home's split-bedroom layout ensures privacy, with a newly updated primary bathroom that includes a huge walk-in shower and new floor tile. The kitchen and guest bath also feature new tile flooring. Exterior highlights include an updated driveway, Gutter Guard system, and a versatile storage/workshop area beneath the sunroom. Included with the sale oak dining room furniture**
COME AND SEE FOR YOURSELF!!
Contact an agent
Home facts
- Year built:2006
- Listing ID #:1319995
- Added:52 day(s) ago
- Updated:December 19, 2025 at 08:31 AM
Rooms and interior
- Bedrooms:3
- Total bathrooms:2
- Full bathrooms:2
- Living area:1,703 sq. ft.
Heating and cooling
- Cooling:Central Cooling
- Heating:Central, Forced Air
Structure and exterior
- Year built:2006
- Building area:1,703 sq. ft.
- Lot area:0.24 Acres
Schools
- High school:Stone Memorial
- Middle school:Crab Orchard
- Elementary school:Crab Orchard
Utilities
- Sewer:Public Sewer
Finances and disclosures
- Price:$324,900
- Price per sq. ft.:$190.78
New listings near 204 Lakeview Drive
- New
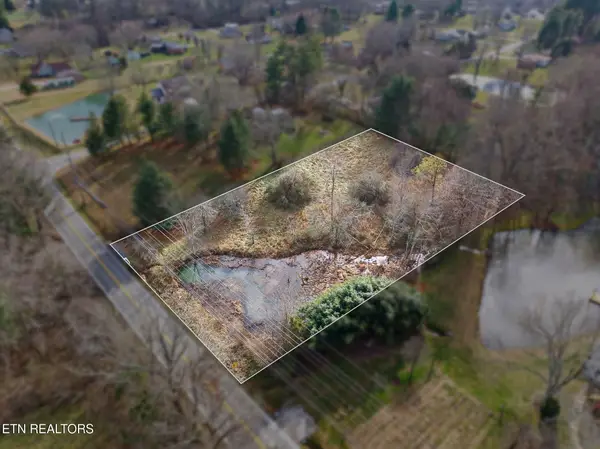 $39,500Active1.37 Acres
$39,500Active1.37 AcresPigeon Ridge Rd, Crossville, TN 38572
MLS# 1324555Listed by: LPT REALTY, LLC - New
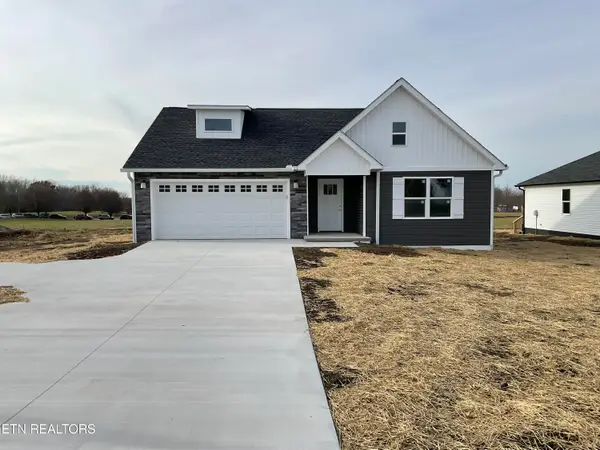 $315,000Active3 beds 2 baths1,388 sq. ft.
$315,000Active3 beds 2 baths1,388 sq. ft.1293 Cook Rd, Crossville, TN 38555
MLS# 1324541Listed by: TENNESSEE REALTY, LLC - New
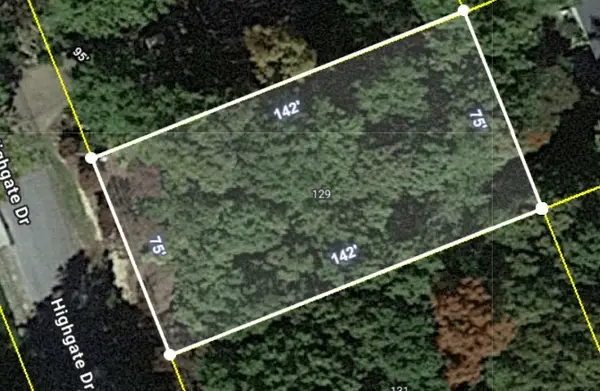 $10,000Active0.24 Acres
$10,000Active0.24 Acres129 Highgate Dr, Crossville, TN 38558
MLS# 3059717Listed by: HAUS REALTY & MANAGEMENT LLC - New
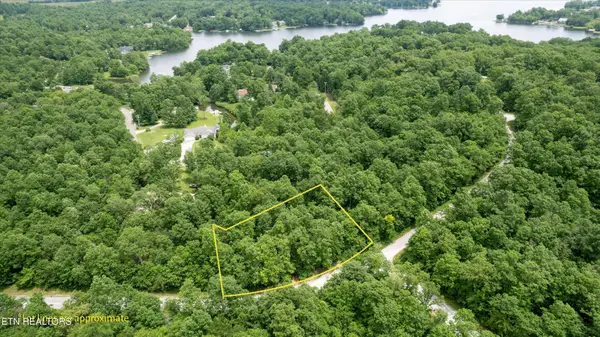 $14,000Active0.55 Acres
$14,000Active0.55 Acres23132315 White Horse Drive, Crossville, TN 38572
MLS# 2980584Listed by: WALLACE - New
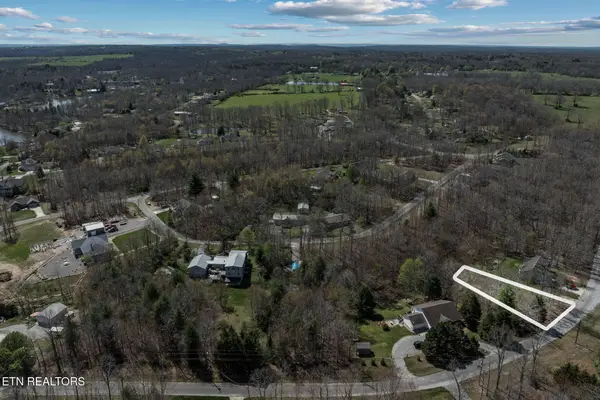 $10,000Active0.22 Acres
$10,000Active0.22 Acres724 Keato Drive, Crossville, TN 38572
MLS# 2980590Listed by: WALLACE - New
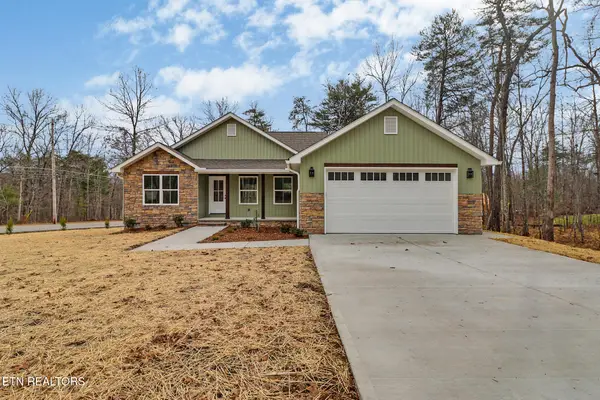 $449,900Active3 beds 2 baths1,604 sq. ft.
$449,900Active3 beds 2 baths1,604 sq. ft.154 Adler Lane, Crossville, TN 38558
MLS# 1324491Listed by: ATLAS REAL ESTATE - New
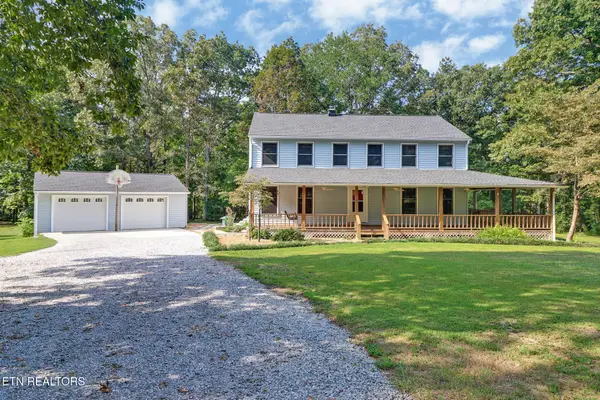 $575,000Active4 beds 3 baths2,408 sq. ft.
$575,000Active4 beds 3 baths2,408 sq. ft.166 Hatler Rd, Crossville, TN 38555
MLS# 1324502Listed by: CENTURY 21 REALTY GROUP, LLC - New
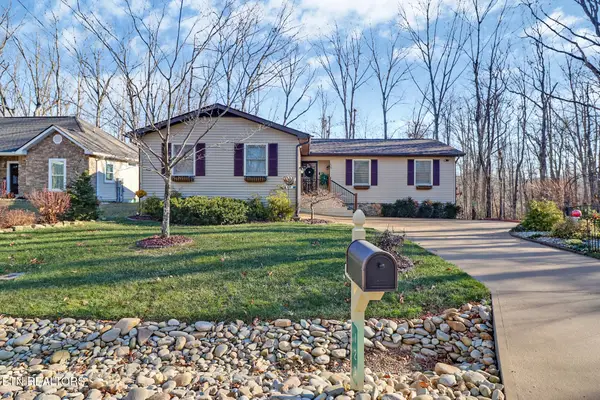 $279,900Active2 beds 2 baths1,262 sq. ft.
$279,900Active2 beds 2 baths1,262 sq. ft.129 Glenwood Drive, Crossville, TN 38558
MLS# 1324506Listed by: CENTURY 21 FOUNTAIN REALTY, LLC - New
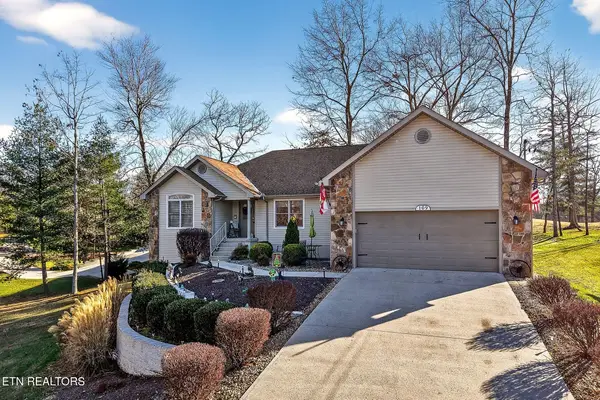 Listed by BHGRE$429,000Active3 beds 2 baths1,951 sq. ft.
Listed by BHGRE$429,000Active3 beds 2 baths1,951 sq. ft.109 Leyden Drive, Crossville, TN 38558
MLS# 1324475Listed by: BETTER HOMES AND GARDEN REAL ESTATE GWIN REALTY - New
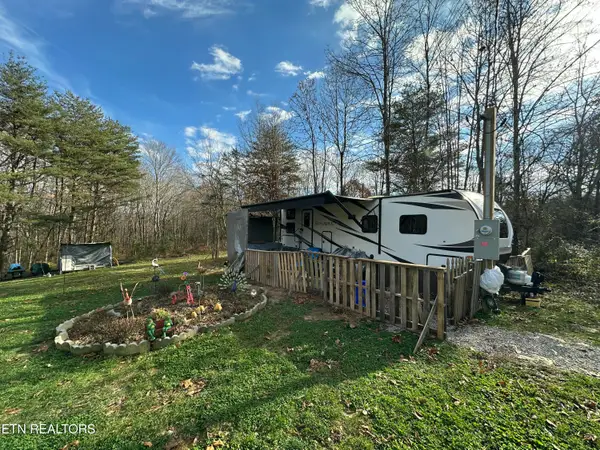 $79,900Active1 beds 1 baths300 sq. ft.
$79,900Active1 beds 1 baths300 sq. ft.341 Dwyer Drive, Crossville, TN 38572
MLS# 1324470Listed by: FIRST REALTY COMPANY
