21 Lexham Court, Crossville, TN 38558
Local realty services provided by:Better Homes and Gardens Real Estate Gwin Realty
21 Lexham Court,Crossville, TN 38558
$588,000
- 3 Beds
- 2 Baths
- 2,292 sq. ft.
- Single family
- Active
Listed by: elizabeth radford
Office: glade realty
MLS#:1305264
Source:TN_KAAR
Price summary
- Price:$588,000
- Price per sq. ft.:$256.54
- Monthly HOA dues:$120
About this home
Location Location ''Natural Gas'' Welcome to your dream golf-front retreat nestled on the esteemed Stonehenge golf course in Picturesque Fairfield Glade. Step through the beautiful leaded glass front door into a spacious foyer and be greeted by an inviting interior featuring a thoughtfully laid out split floor plan, ensuring privacy and tranquility. The heart of this home is the expansive living area featuring a cathedral ceiling showcasing a stunning palladium window allowing you to capture the picturesque 9th green of the premier Stonehenge Golf Course. The stone-fronted gas fireplace with blower is nestled between 2 large built-in shelves with lower enclosed cabinets. This one-story ranch home offers the perfect blend of comfort, convenience, and leisure, boasting 2292 square feet of living space, with 3 bedrooms and 2 baths. Prepared to be inspired in the kitchen, a large skylight provides natural light. Equipped with a new Whirlpool microwave and refrigerator, plumbing fixtures with a farmer's sink (2025), and ample cabinetry for storage, enjoy the ease of the pull-out cabinet drawers plus a spacious pantry. Adjacent to the kitchen, the dining area offers a delightful space to enjoy meals with loved ones while enjoying another lovely view of the golf course. Restless night, step onto the deck (refinished and stained) from your Master bedroom and gaze at the stars, or relax in the master bathroom whirlpool tub next to another beautiful palladium window. The home is equipped with a new laminate traffic walkway. A natural gas tankless water heater (2025), new American Standard commodes (2025), 25 KW Generac generator which will ensure you are never without power (2025), 30 Year Owens Corning Roof (March 2025), push-up window blinds (kitchen, master bedroom and den 2025) Front entry tile and master bath floor 2025. HVAC System completely inspected in May 2025. Ample room in the oversized 2-car garage. These are just a few updates you will experience. This is a must-see home!
Contact an agent
Home facts
- Year built:2004
- Listing ID #:1305264
- Added:183 day(s) ago
- Updated:December 19, 2025 at 06:07 PM
Rooms and interior
- Bedrooms:3
- Total bathrooms:2
- Full bathrooms:2
- Living area:2,292 sq. ft.
Heating and cooling
- Cooling:Central Cooling
- Heating:Central, Heat Pump
Structure and exterior
- Year built:2004
- Building area:2,292 sq. ft.
- Lot area:0.63 Acres
Schools
- High school:Stone Memorial
- Elementary school:Crab Orchard
Utilities
- Sewer:Public Sewer
Finances and disclosures
- Price:$588,000
- Price per sq. ft.:$256.54
New listings near 21 Lexham Court
- New
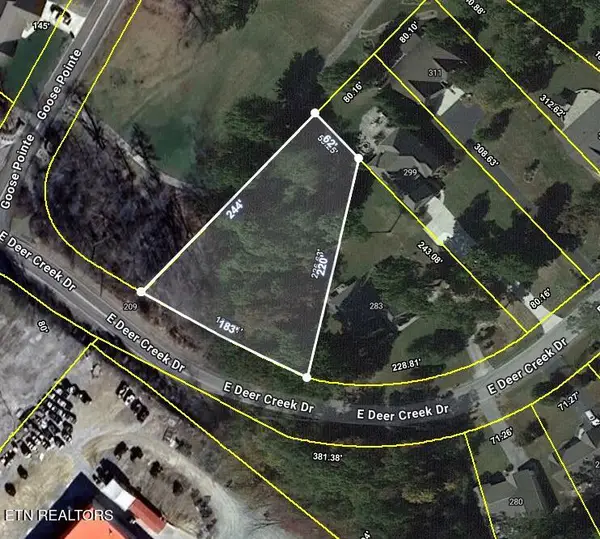 $45,000Active0.64 Acres
$45,000Active0.64 AcresE Deer Creek Drive, Crossville, TN 38571
MLS# 1324583Listed by: BERKSHIRE HATHAWAY HOMESERVICES SOUTHERN REALTY - New
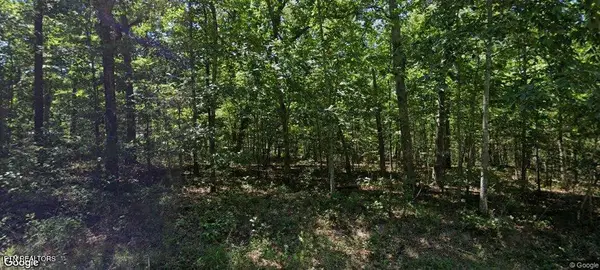 $15,000Active0.26 Acres
$15,000Active0.26 Acres4005 Yellow Knife Drive, Crossville, TN 38572
MLS# 1324592Listed by: TRIPLE C REALTY & AUCTION, LLC - New
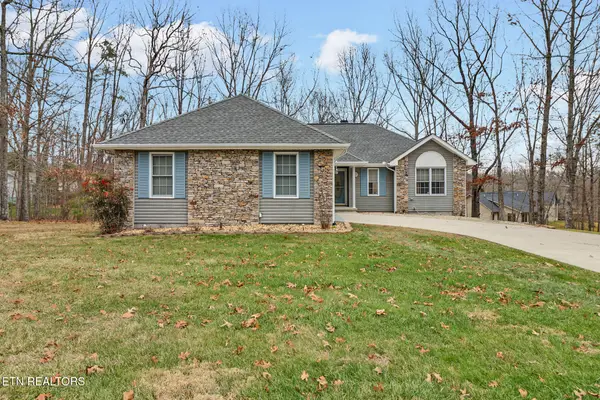 Listed by BHGRE$320,000Active3 beds 2 baths1,658 sq. ft.
Listed by BHGRE$320,000Active3 beds 2 baths1,658 sq. ft.121 St George Drive, Crossville, TN 38558
MLS# 1324569Listed by: BETTER HOMES AND GARDEN REAL ESTATE GWIN REALTY - New
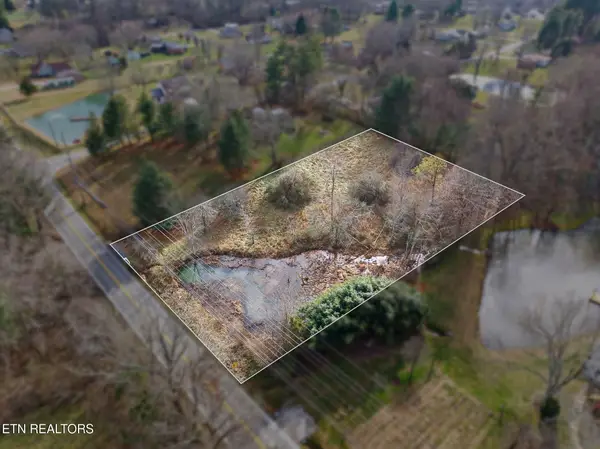 $39,500Active1.37 Acres
$39,500Active1.37 AcresPigeon Ridge Rd, Crossville, TN 38572
MLS# 1324555Listed by: LPT REALTY, LLC - New
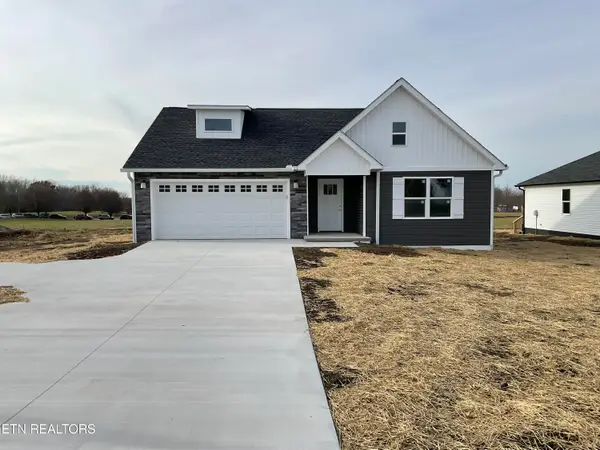 $315,000Active3 beds 2 baths1,388 sq. ft.
$315,000Active3 beds 2 baths1,388 sq. ft.1293 Cook Rd, Crossville, TN 38555
MLS# 1324541Listed by: TENNESSEE REALTY, LLC - New
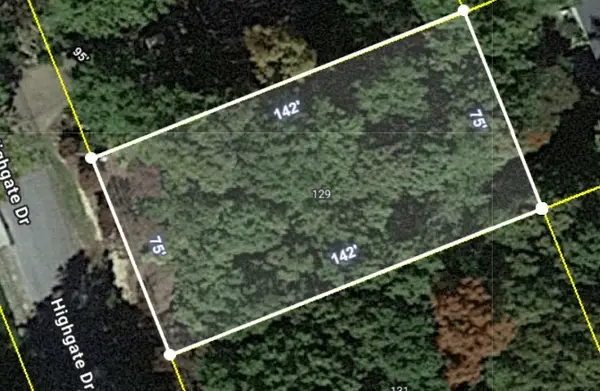 $10,000Active0.24 Acres
$10,000Active0.24 Acres129 Highgate Dr, Crossville, TN 38558
MLS# 3059717Listed by: HAUS REALTY & MANAGEMENT LLC - New
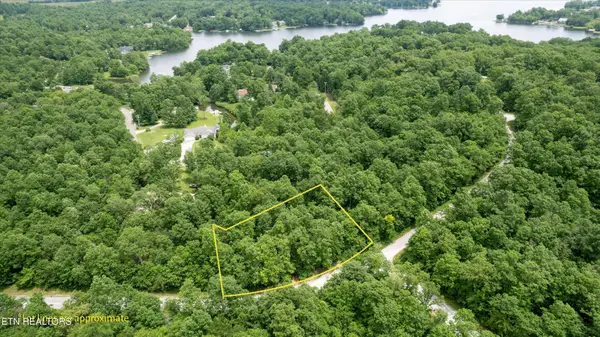 $14,000Active0.55 Acres
$14,000Active0.55 Acres23132315 White Horse Drive, Crossville, TN 38572
MLS# 2980584Listed by: WALLACE - New
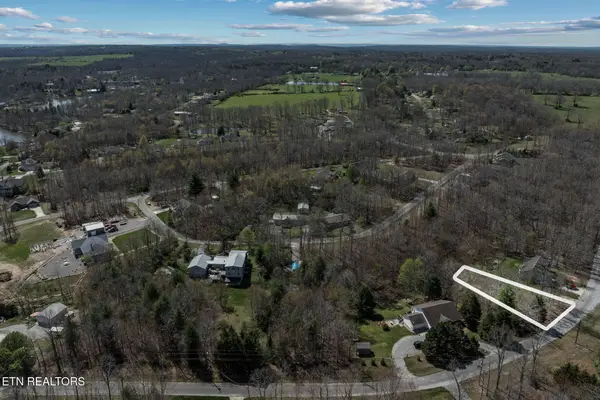 $10,000Active0.22 Acres
$10,000Active0.22 Acres724 Keato Drive, Crossville, TN 38572
MLS# 2980590Listed by: WALLACE - New
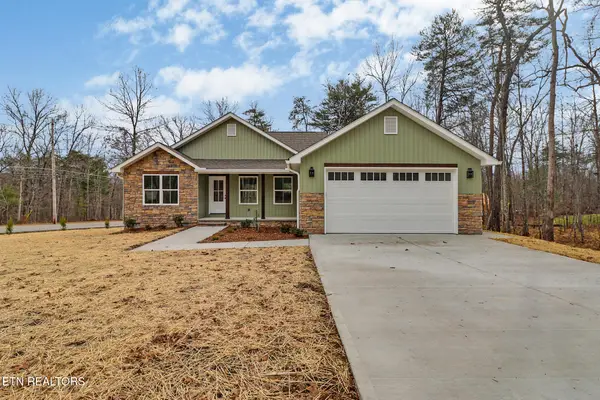 $449,900Active3 beds 2 baths1,604 sq. ft.
$449,900Active3 beds 2 baths1,604 sq. ft.154 Adler Lane, Crossville, TN 38558
MLS# 1324491Listed by: ATLAS REAL ESTATE - New
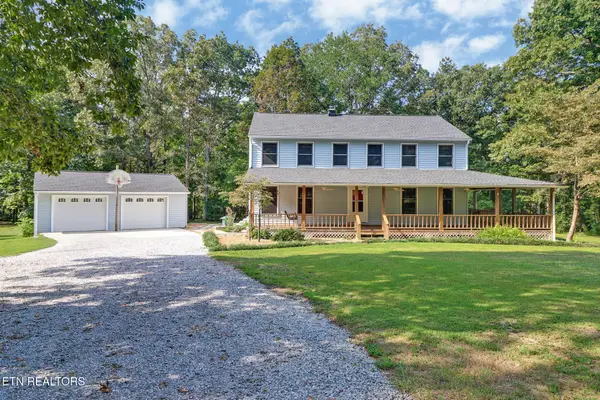 $575,000Active4 beds 3 baths2,408 sq. ft.
$575,000Active4 beds 3 baths2,408 sq. ft.166 Hatler Rd, Crossville, TN 38555
MLS# 1324502Listed by: CENTURY 21 REALTY GROUP, LLC
