2113 Wichita Drive, Crossville, TN 38572
Local realty services provided by:Better Homes and Gardens Real Estate Gwin Realty
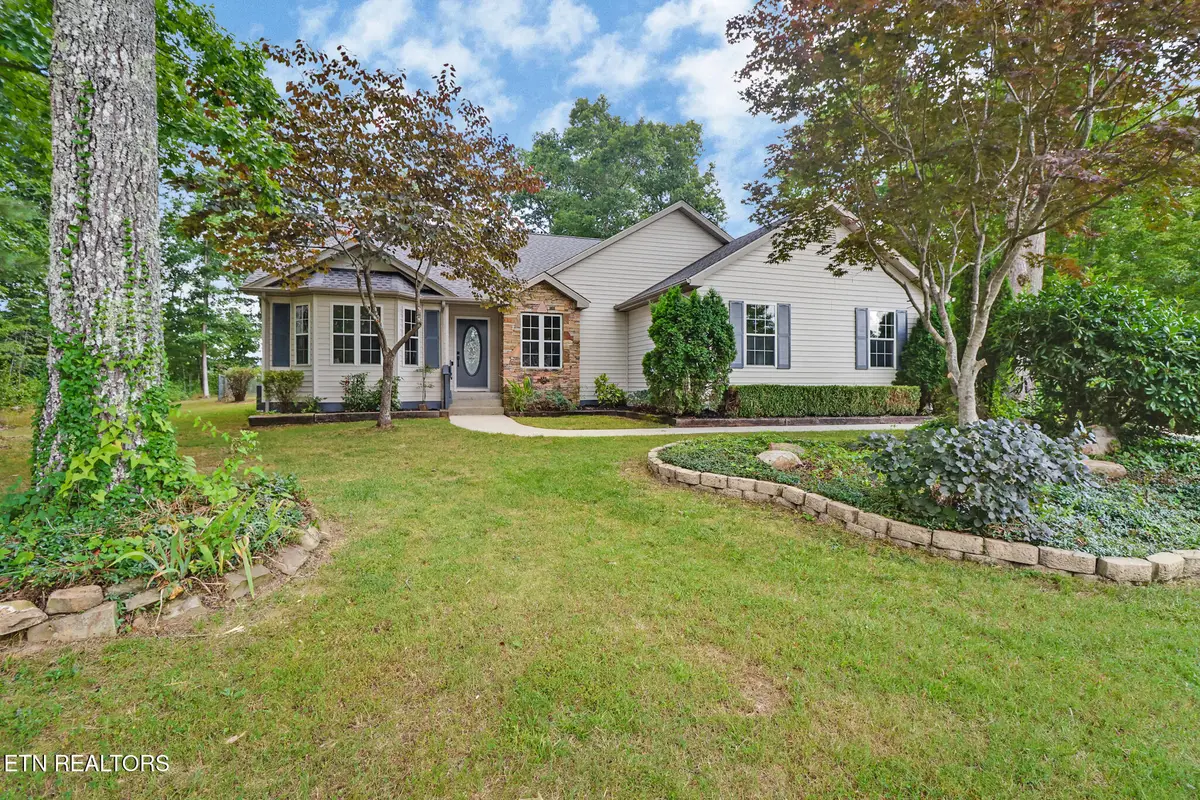
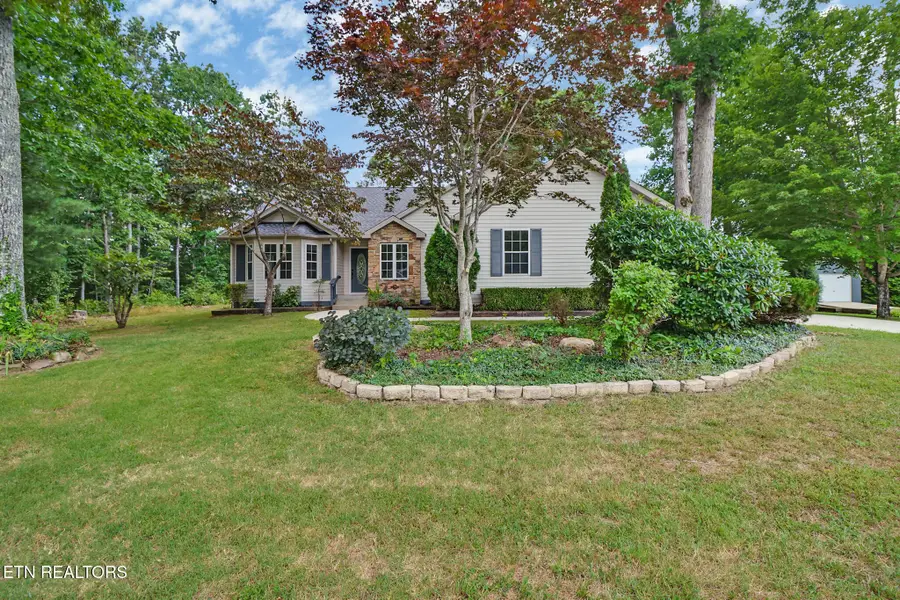
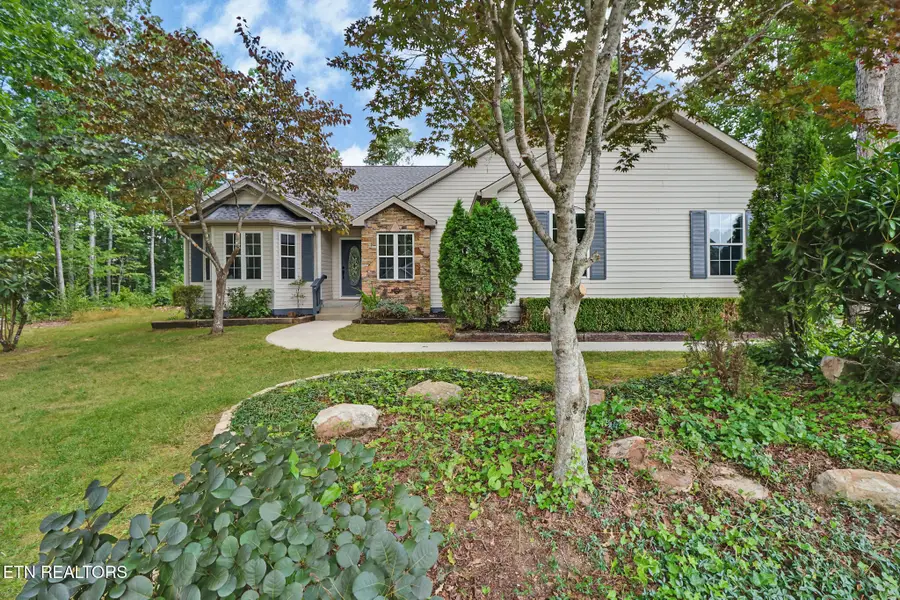
2113 Wichita Drive,Crossville, TN 38572
$425,000
- 3 Beds
- 2 Baths
- 2,038 sq. ft.
- Single family
- Pending
Listed by:sam scarlett
Office:exp realty, llc.
MLS#:1308613
Source:TN_KAAR
Price summary
- Price:$425,000
- Price per sq. ft.:$208.54
- Monthly HOA dues:$25.17
About this home
2113 Wichita Listing
Welcome to your dream home in the heart of Lake Tansi! This beautifully remodeled 3-bedroom, 2-bathroom gem offers the perfect blend of comfort, luxury, and natural beauty. Nestled on a lush, nearly 1-acre lot, this home boasts over 2,000 square feet of living space and features high-end updates throughout. This modern open floor plan in the living areas features a stone veneer natural gas fireplace, kitchen with stainless appliances, including gas range, new quartz countertops & a huge island with breakfast bar. The new lighting, and modern ceiling fans, freshly painted walls and stylish finishes create a move-in ready atmosphere. The master suite is a true retreat, complete with a walk-in shower, a skylit jacuzzi tub, a dual vanity, and a walk-in closet. There are two additional bedrooms and a guest bath. Step into the oversized sunroom, equipped with a new mini-split system, where you can enjoy year-round comfort while soaking in the serene farm views. The newly constructed deck provides the ideal spot for grilling or relaxing, and the expansive, fully fenced backyard is a gardener's paradise, featuring lush landscaping with Apples, Hydrangeas, Japanese Red Maple, Dogwoods, Azaleas, and more. The garden area includes fresh produce like blackberries, blueberries, and asparagus. For hobbyists or those in need of extra storage, the 14x40 workshop with a loft and wiring offers endless possibilities. The home's impressive curb appeal, with beautifully manicured landscaping, sets the tone for this exceptional property. Home has a brand NEW ROOF installed July 2025 with a 50 year transferable warranty.
Beyond the house, the Lake Tansi community offers an abundance of recreational amenities, including an 18-hole golf course, indoor and outdoor pools, pickleball courts, mini-golf, and playgrounds. For outdoor enthusiasts, there's a private beach with water sports rentals and a restaurant, a marina with boat rentals, bait, and a boat launch, and easy access to a variety of local attractions such as the farmers market and live music pavilion. Located just a short distance from gas stations, a Dollar General, a bank, and several restaurants, this home offers the perfect combination of peaceful living and community convenience. Whether you're relaxing in your beautifully landscaped backyard, enjoying the sunsets from your sunroom, or taking a stroll along the lake, this home provides a lifestyle that combines comfort, recreation, and nature. Don't miss out on the opportunity to make this one-of-a-kind property your own! Agent/ Owner
Contact an agent
Home facts
- Year built:1999
- Listing Id #:1308613
- Added:29 day(s) ago
- Updated:July 26, 2025 at 02:10 PM
Rooms and interior
- Bedrooms:3
- Total bathrooms:2
- Full bathrooms:2
- Living area:2,038 sq. ft.
Heating and cooling
- Cooling:Central Cooling
- Heating:Central, Electric
Structure and exterior
- Year built:1999
- Building area:2,038 sq. ft.
- Lot area:0.85 Acres
Schools
- High school:Cumberland County
- Middle school:Brown
- Elementary school:Brown
Utilities
- Sewer:Septic Tank
Finances and disclosures
- Price:$425,000
- Price per sq. ft.:$208.54
New listings near 2113 Wichita Drive
- New
 $10,500Active0.22 Acres
$10,500Active0.22 Acres817 Ojibwa Lane, Crossville, TN 38572
MLS# 1312087Listed by: BERKSHIRE HATHAWAY HOMESERVICES SOUTHERN REALTY - New
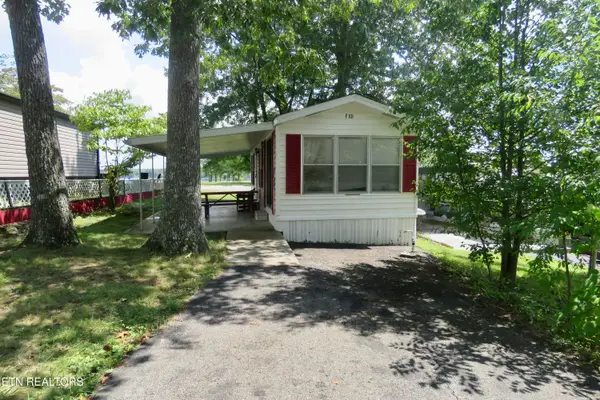 $114,929Active1 beds 1 baths600 sq. ft.
$114,929Active1 beds 1 baths600 sq. ft.131 Commanche Tr, Crossville, TN 38572
MLS# 1312091Listed by: SKENDER-NEWTON REALTY - New
 $114,929Active1 beds 1 baths600 sq. ft.
$114,929Active1 beds 1 baths600 sq. ft.131 Commanche Trail, CROSSVILLE, TN 38572
MLS# 238636Listed by: SKENDER-NEWTON REALTY - New
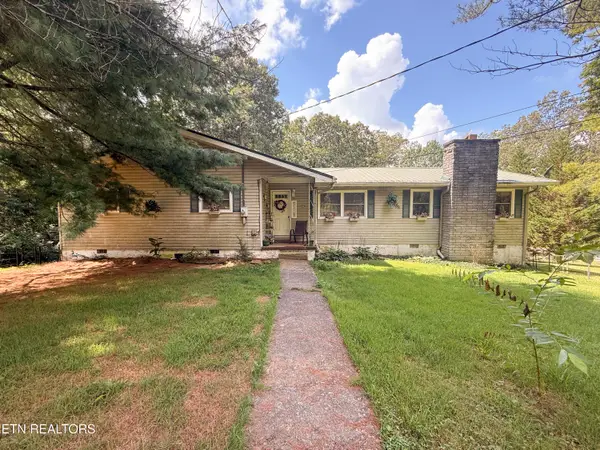 $305,000Active3 beds 2 baths1,524 sq. ft.
$305,000Active3 beds 2 baths1,524 sq. ft.266 Hickory Drive, Crossville, TN 38571
MLS# 1312056Listed by: REALTY EXECUTIVES ASSOCIATES - New
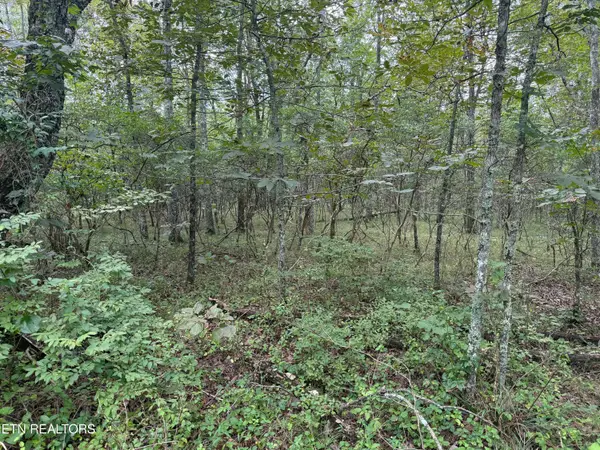 $8,000Active0.24 Acres
$8,000Active0.24 Acres130 Blackburn Drive, Crossville, TN 38558
MLS# 1312049Listed by: COLDWELL BANKER JIM HENRY  $499,000Active40 Acres
$499,000Active40 Acres9109 Newton Rd, Crossville, TN 38572
MLS# 1309018Listed by: BERKSHIRE HATHAWAY HOMESERVICES SOUTHERN REALTY- New
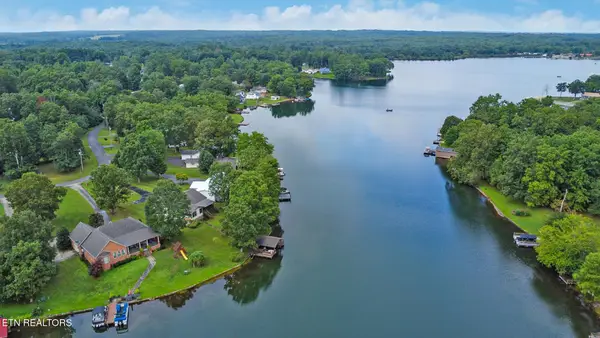 $495,000Active1 beds 2 baths1,710 sq. ft.
$495,000Active1 beds 2 baths1,710 sq. ft.9575 Cherokee Tr, Crossville, TN 38572
MLS# 1311962Listed by: TRIPLE C REALTY & AUCTION, LLC - New
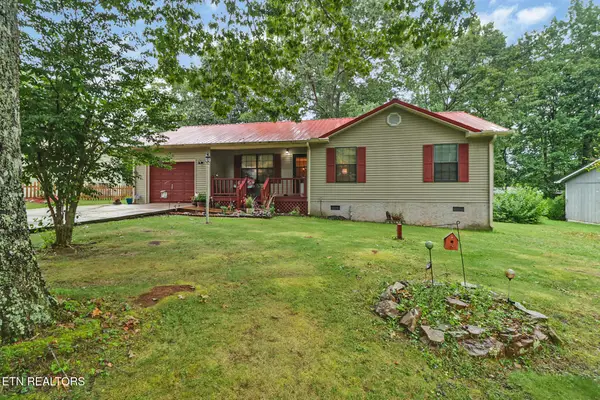 $285,000Active3 beds 2 baths1,497 sq. ft.
$285,000Active3 beds 2 baths1,497 sq. ft.79 Apple Circle, Crossville, TN 38555
MLS# 1311981Listed by: WEICHERT, REALTORS-THE WEBB AGENCY  $499,000Active-- beds -- baths
$499,000Active-- beds -- baths9109 Newton Rd, Crossville, TN 38572
MLS# 2944033Listed by: BERKSHIRE HATHAWAY HOMESERVICES SOUTHERN REALTY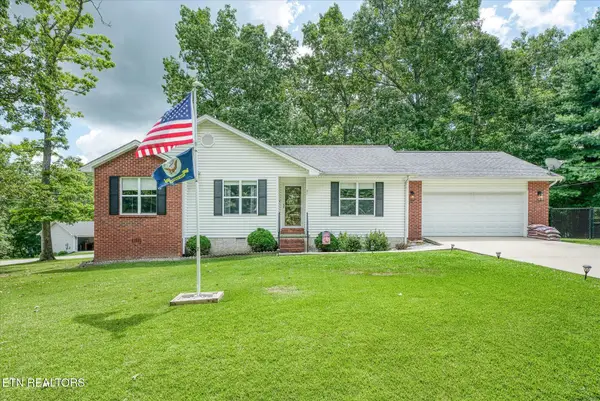 $285,000Pending2 beds 2 baths1,236 sq. ft.
$285,000Pending2 beds 2 baths1,236 sq. ft.31 Oklahoma Court, Crossville, TN 38572
MLS# 2973543Listed by: ISHAM JONES REALTY
