215 Snead Drive, Crossville, TN 38558
Local realty services provided by:Better Homes and Gardens Real Estate Jackson Realty
215 Snead Drive,Crossville, TN 38558
$269,000
- 3 Beds
- 3 Baths
- 1,973 sq. ft.
- Single family
- Active
Listed by: brenda cates
Office: weichert realtors the webb age
MLS#:1308489
Source:TN_KAAR
Price summary
- Price:$269,000
- Price per sq. ft.:$136.34
- Monthly HOA dues:$115
About this home
Experience resort-style living in this spacious 3-bedroom and 3 full bathroom home nestled within Fairfield Glade Resort . It has a great view of the Druid Hills golf course but far enough away for privacy. This spacious ranch-style abode spans 1973 square feet and features a 2-car garage, perfect for your convenience and a crawl space. Enjoy cozy evenings by the wood burning fireplace and entertain guests on the inviting deck overlooking the serene wooded backyard. Equipped with all appliances, including a washer and dryer, this home offers modern convenience. Revel in the elegance of a walk-in closet, walk-in tile showers and a jetted tub. With a large dining area, this home is an entertainer's dream. . This home boasts a new roof installed in 2023, a HVAC system in 2024 and a new water heater in 2022. Take advantage of golf front living and all the amenities that Fairfield has to offer such as swimming pools, tennis courts, pickle ball, hiking trails, lakes, marinas and much more to entertain. Buyer to verify all Information.
Contact an agent
Home facts
- Year built:1986
- Listing ID #:1308489
- Added:156 day(s) ago
- Updated:December 19, 2025 at 03:44 PM
Rooms and interior
- Bedrooms:3
- Total bathrooms:3
- Full bathrooms:3
- Living area:1,973 sq. ft.
Heating and cooling
- Cooling:Central Cooling
- Heating:Central, Electric
Structure and exterior
- Year built:1986
- Building area:1,973 sq. ft.
- Lot area:0.24 Acres
Schools
- High school:Stone Memorial
- Middle school:Crab Orchard
- Elementary school:Crab Orchard
Utilities
- Sewer:Public Sewer
Finances and disclosures
- Price:$269,000
- Price per sq. ft.:$136.34
New listings near 215 Snead Drive
- New
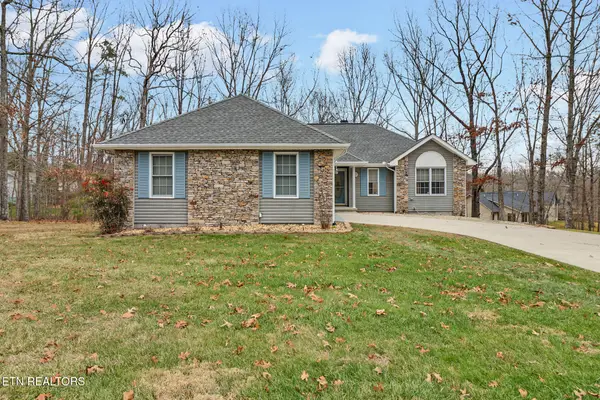 Listed by BHGRE$320,000Active3 beds 2 baths1,658 sq. ft.
Listed by BHGRE$320,000Active3 beds 2 baths1,658 sq. ft.121 St George Drive, Crossville, TN 38558
MLS# 1324569Listed by: BETTER HOMES AND GARDEN REAL ESTATE GWIN REALTY - New
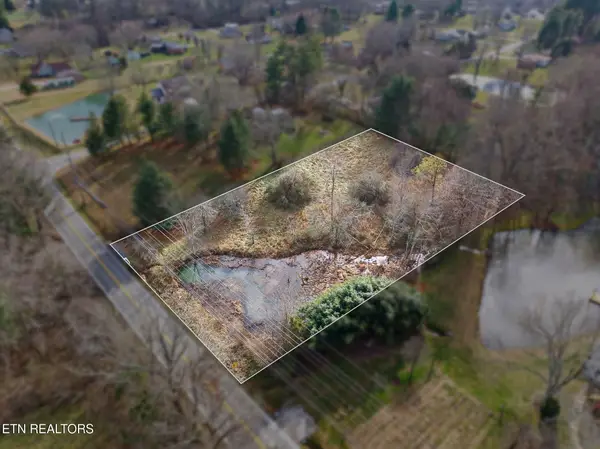 $39,500Active1.37 Acres
$39,500Active1.37 AcresPigeon Ridge Rd, Crossville, TN 38572
MLS# 1324555Listed by: LPT REALTY, LLC - New
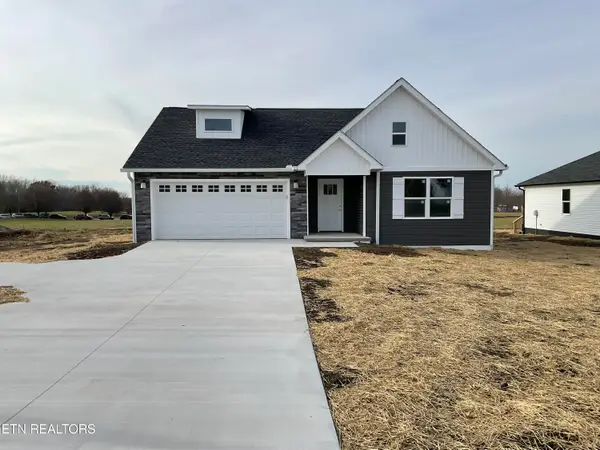 $315,000Active3 beds 2 baths1,388 sq. ft.
$315,000Active3 beds 2 baths1,388 sq. ft.1293 Cook Rd, Crossville, TN 38555
MLS# 1324541Listed by: TENNESSEE REALTY, LLC - New
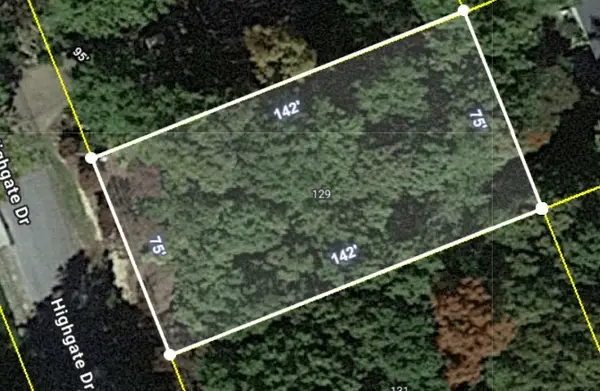 $10,000Active0.24 Acres
$10,000Active0.24 Acres129 Highgate Dr, Crossville, TN 38558
MLS# 3059717Listed by: HAUS REALTY & MANAGEMENT LLC - New
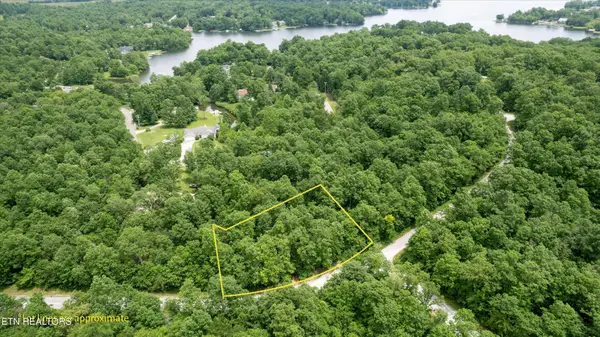 $14,000Active0.55 Acres
$14,000Active0.55 Acres23132315 White Horse Drive, Crossville, TN 38572
MLS# 2980584Listed by: WALLACE - New
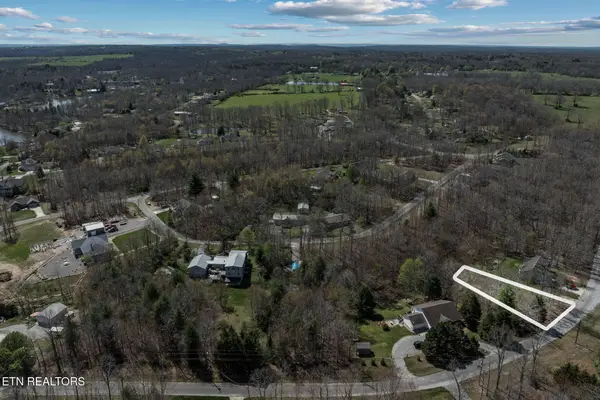 $10,000Active0.22 Acres
$10,000Active0.22 Acres724 Keato Drive, Crossville, TN 38572
MLS# 2980590Listed by: WALLACE - New
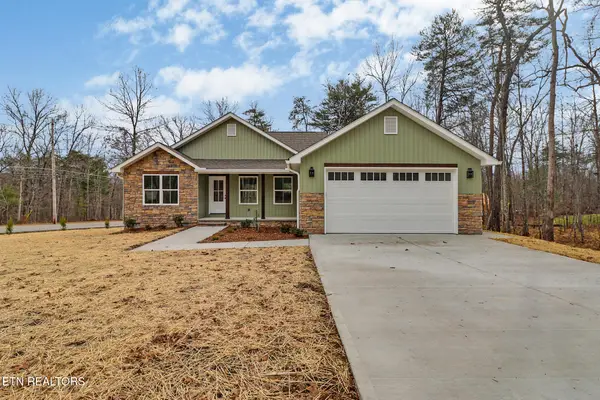 $449,900Active3 beds 2 baths1,604 sq. ft.
$449,900Active3 beds 2 baths1,604 sq. ft.154 Adler Lane, Crossville, TN 38558
MLS# 1324491Listed by: ATLAS REAL ESTATE - New
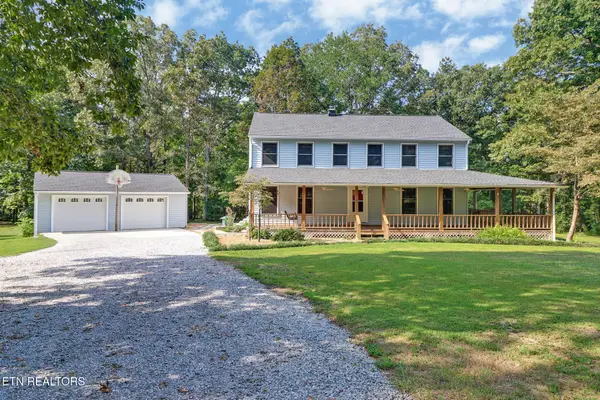 $575,000Active4 beds 3 baths2,408 sq. ft.
$575,000Active4 beds 3 baths2,408 sq. ft.166 Hatler Rd, Crossville, TN 38555
MLS# 1324502Listed by: CENTURY 21 REALTY GROUP, LLC - New
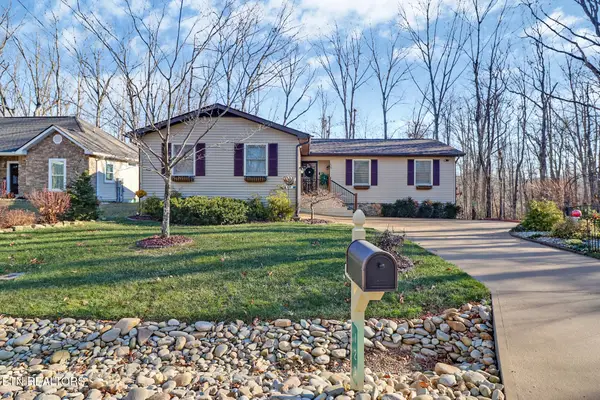 $279,900Active2 beds 2 baths1,262 sq. ft.
$279,900Active2 beds 2 baths1,262 sq. ft.129 Glenwood Drive, Crossville, TN 38558
MLS# 1324506Listed by: CENTURY 21 FOUNTAIN REALTY, LLC - New
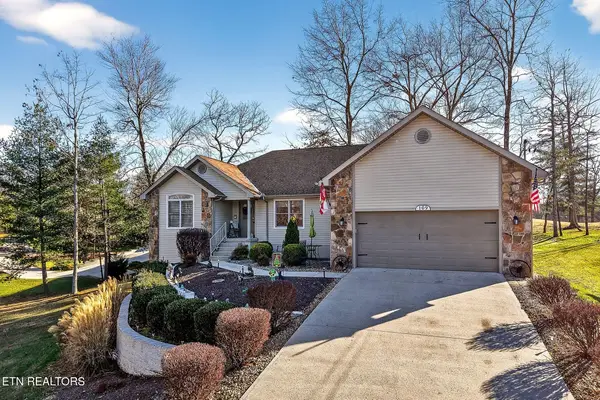 Listed by BHGRE$429,000Active3 beds 2 baths1,951 sq. ft.
Listed by BHGRE$429,000Active3 beds 2 baths1,951 sq. ft.109 Leyden Drive, Crossville, TN 38558
MLS# 1324475Listed by: BETTER HOMES AND GARDEN REAL ESTATE GWIN REALTY
