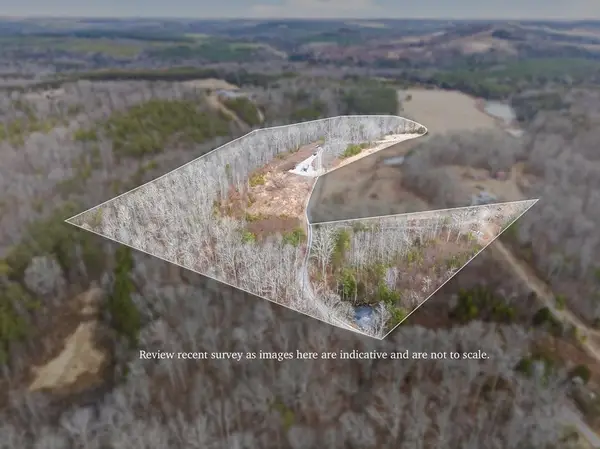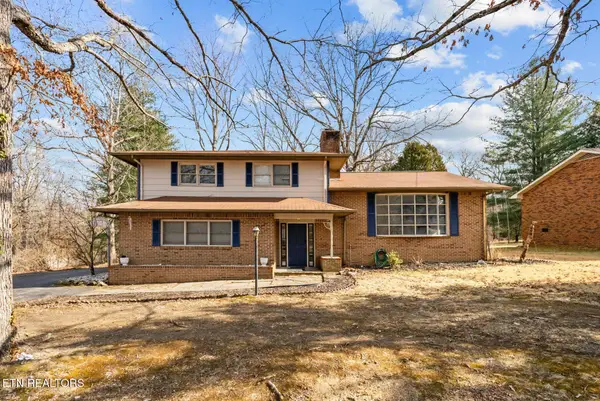220 Catoosa Blvd, Crossville, TN 38558
Local realty services provided by:Better Homes and Gardens Real Estate Gwin Realty
220 Catoosa Blvd,Crossville, TN 38558
$439,000
- 3 Beds
- 3 Baths
- 1,931 sq. ft.
- Single family
- Active
Listed by: cindi davenport
Office: glade realty
MLS#:1315511
Source:TN_KAAR
Price summary
- Price:$439,000
- Price per sq. ft.:$227.34
- Monthly HOA dues:$120
About this home
Wake up each morning to gorgeous sunrises from this golf front home overlooking the 4th hole of the prestigious Stonehenge Golf Club, in sought-after Fairfield Glade! This thoughtfully designed home blends comfort, accessibility and charm, with panoramic golf course views inside and out. This home features hardwood and tile flooring throughout (including closets!). Wide, handicap-accessible doors, light switches and bathrooms with zero entry tiled showers. High ceilings and ceiling fans throughout the home. Open plan, ideal for entertaining with a beautiful and unique floor to ceiling Crab Orchard Sandstone accent wall for the natural gas stove which provides both a vibe and auxiliary heat. The Craftsman-Built bookshelves encompass the entire wall and will tastefully display your triumphs and trophies. The sunroom is bright and cheery with panoramic golf course views. The kitchen features Corian countertops with an integrated sink and a tile backsplash. Deep kitchen drawers, pull-outs, glass front corner cabinet, lazy Susan and spacious pantry add convenience for any chef. Natural light fills the kitchen while preparing your meals from the skylight above. Bar seating in addition to separate, yet open dining area with golf course views and walk-out deck that features an electric awning. Spacious primary suite with private bath, walk-in closet along with a second closet. Sliding doors from the primary suite open to a private deck looking down the fairway. The entire home's plumbing preventively replaced with all new Plex Plumbing (2025). The HVAC system is 4 years old and serviced annually. 2 car garage has a utility sink, workbench, cabinets and Wi-Fi enabled security lock doors. The crawlspace has been recently encapsulated with a commercial grade dehumidifier that has a transferrable warranty. A gas line hookup is waiting for your grill on the side porch. This home has an irrigation system and there is access to the side porch and garage from the yard. 220 Catoosa Blvd combines the best of indoor comfort and outdoor beauty, perfect for golf lovers and nature enthusiast alike!
Contact an agent
Home facts
- Year built:1989
- Listing ID #:1315511
- Added:149 day(s) ago
- Updated:February 11, 2026 at 03:25 PM
Rooms and interior
- Bedrooms:3
- Total bathrooms:3
- Full bathrooms:2
- Half bathrooms:1
- Living area:1,931 sq. ft.
Heating and cooling
- Cooling:Central Cooling
- Heating:Central
Structure and exterior
- Year built:1989
- Building area:1,931 sq. ft.
- Lot area:0.44 Acres
Schools
- High school:Stone Memorial
- Middle school:Crab Orchard
- Elementary school:Crab Orchard
Utilities
- Sewer:Public Sewer
Finances and disclosures
- Price:$439,000
- Price per sq. ft.:$227.34
New listings near 220 Catoosa Blvd
- New
 $65,000Active5.07 Acres
$65,000Active5.07 Acres25 Thomas Springs Road, Crossville, TN 38572
MLS# 3128708Listed by: MOSSY OAK PROPERTIES LAND SALES LLC - New
 $65,000Active5.02 Acres
$65,000Active5.02 Acres24 Thomas Springs Road, Crossville, TN 38572
MLS# 3128709Listed by: MOSSY OAK PROPERTIES LAND SALES LLC - New
 $65,000Active5.02 Acres
$65,000Active5.02 AcresTract 24 Thomas Springs Road #24, Crossville, TN 38572
MLS# 1528362Listed by: MOSSY OAK PROPERTIES LAND SALES , LLC - New
 $359,900Active3 beds 2 baths1,405 sq. ft.
$359,900Active3 beds 2 baths1,405 sq. ft.91 Lake St, Crossville, TN 38572
MLS# 1329120Listed by: WEICHERT, REALTORS-THE WEBB AGENCY - New
 $150,000Active1.04 Acres
$150,000Active1.04 Acres25 Claremont Circle, Crossville, TN 38558
MLS# 1329124Listed by: THE REAL ESTATE COLLECTIVE - New
 $135,000Active12.6 Acres
$135,000Active12.6 Acres0 Vanwinkle Cemetery Road, Crossville, TN 38572
MLS# 3128665Listed by: EXIT CROSS ROADS REALTY LIVINGSTON - New
 $65,000Active5.19 Acres
$65,000Active5.19 Acres26 Thomas Springs Road, Crossville, TN 38572
MLS# 3128680Listed by: MOSSY OAK PROPERTIES LAND SALES LLC - New
 $400,000Active3 beds 3 baths2,767 sq. ft.
$400,000Active3 beds 3 baths2,767 sq. ft.2275 Spruce Loop, Crossville, TN 38555
MLS# 1329089Listed by: HIGHLANDS ELITE REAL ESTATE - New
 $15,000Active0.29 Acres
$15,000Active0.29 Acres153 Sugarbush Cir, Crossville, TN 38558
MLS# 3128524Listed by: ZACH TAYLOR REAL ESTATE - New
 $395,000Active2 beds 2 baths1,977 sq. ft.
$395,000Active2 beds 2 baths1,977 sq. ft.102 Torrey Pines Lane, Crossville, TN 38558
MLS# 3113288Listed by: CRYE-LEIKE BROWN REALTY

