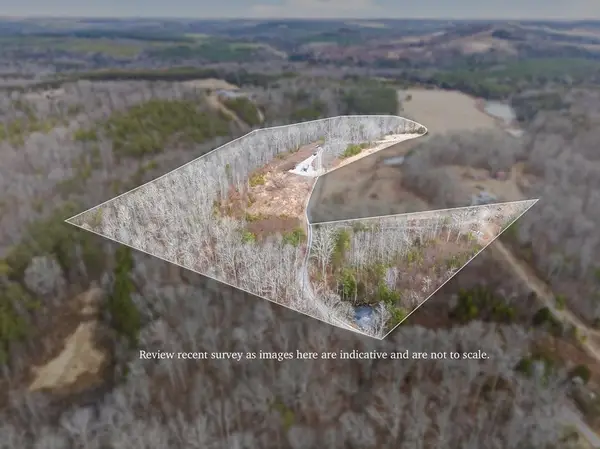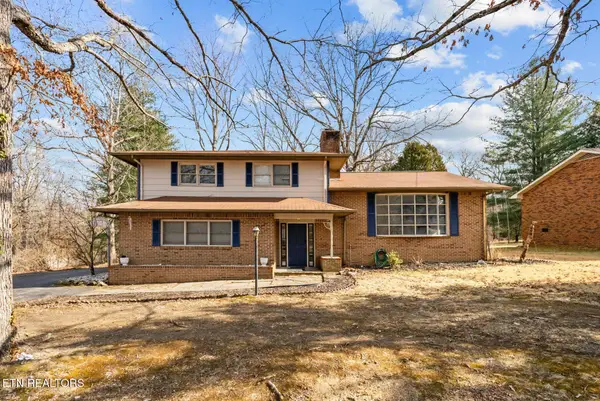226 Snead Drive, Crossville, TN 38558
Local realty services provided by:Better Homes and Gardens Real Estate Gwin Realty
226 Snead Drive,Crossville, TN 38558
$324,500
- 2 Beds
- 2 Baths
- 1,546 sq. ft.
- Single family
- Active
Listed by: lisa vineyard, shannon russell
Office: realty executives associates
MLS#:1319878
Source:TN_KAAR
Price summary
- Price:$324,500
- Price per sq. ft.:$209.9
- Monthly HOA dues:$120
About this home
WELCOME TO THIS CHARMING RANCH HOME WITH EXTRA LOT! Discover comfort and character in this beautifully updated 2-bedroom, 2-bath home in the heart of Fairfield Glade, the open floor plan flows effortlessly from the spacious living and dining areas to the bright sunroom with cathedral ceilings, wet bar, big windows and skylights for sun-lit days, perfect for relaxing or entertaining, step into the family room and enjoy cozy evenings by the stunning stone wood-burning fireplace, sunroom and family room, complete with double doors for added privacy, dining area only a step to the galley-style kitchen, the primary suite features bead board ceilings, walk-in closet and a refreshed bath with new flooring, countertops, mirror and lighting, step outside to an oversized deck over looking your own private oasis, surrounded by nature, separate deeded lot included for added privacy, 2 car garage with workshop, and a potting shed, walk-in crawlspace, other features include, newer water heater,(2021), gutter guards, motion lights, underground dog fence, knockdown ceilings, in living room, dining room, family room, and kitchen, plantation shutters in kitchen and baths, new glass shower doors, deck refreshed and painted, pull down shades in bedrooms, living room and family room, light fixtures, and glass front door, covered front porch, you'll love the quality custom touches throughout, don't miss this great opportunity to own this splendid Fairfield Glade Home, don't put off seeing this home today!
Contact an agent
Home facts
- Year built:1977
- Listing ID #:1319878
- Added:110 day(s) ago
- Updated:February 11, 2026 at 03:36 PM
Rooms and interior
- Bedrooms:2
- Total bathrooms:2
- Full bathrooms:2
- Living area:1,546 sq. ft.
Heating and cooling
- Cooling:Central Cooling
- Heating:Electric, Heat Pump
Structure and exterior
- Year built:1977
- Building area:1,546 sq. ft.
- Lot area:0.43 Acres
Schools
- High school:Stone Memorial
- Middle school:Crab Orchard
- Elementary school:Crab Orchard
Utilities
- Sewer:Public Sewer
Finances and disclosures
- Price:$324,500
- Price per sq. ft.:$209.9
New listings near 226 Snead Drive
- New
 $65,000Active5.07 Acres
$65,000Active5.07 Acres25 Thomas Springs Road, Crossville, TN 38572
MLS# 3128708Listed by: MOSSY OAK PROPERTIES LAND SALES LLC - New
 $65,000Active5.02 Acres
$65,000Active5.02 Acres24 Thomas Springs Road, Crossville, TN 38572
MLS# 3128709Listed by: MOSSY OAK PROPERTIES LAND SALES LLC - New
 $65,000Active5.02 Acres
$65,000Active5.02 AcresTract 24 Thomas Springs Road #24, Crossville, TN 38572
MLS# 1528362Listed by: MOSSY OAK PROPERTIES LAND SALES , LLC - New
 $359,900Active3 beds 2 baths1,405 sq. ft.
$359,900Active3 beds 2 baths1,405 sq. ft.91 Lake St, Crossville, TN 38572
MLS# 1329120Listed by: WEICHERT, REALTORS-THE WEBB AGENCY - New
 $150,000Active1.04 Acres
$150,000Active1.04 Acres25 Claremont Circle, Crossville, TN 38558
MLS# 1329124Listed by: THE REAL ESTATE COLLECTIVE - New
 $135,000Active12.6 Acres
$135,000Active12.6 Acres0 Vanwinkle Cemetery Road, Crossville, TN 38572
MLS# 3128665Listed by: EXIT CROSS ROADS REALTY LIVINGSTON - New
 $65,000Active5.19 Acres
$65,000Active5.19 Acres26 Thomas Springs Road, Crossville, TN 38572
MLS# 3128680Listed by: MOSSY OAK PROPERTIES LAND SALES LLC - New
 $400,000Active3 beds 3 baths2,767 sq. ft.
$400,000Active3 beds 3 baths2,767 sq. ft.2275 Spruce Loop, Crossville, TN 38555
MLS# 1329089Listed by: HIGHLANDS ELITE REAL ESTATE - New
 $15,000Active0.29 Acres
$15,000Active0.29 Acres153 Sugarbush Cir, Crossville, TN 38558
MLS# 3128524Listed by: ZACH TAYLOR REAL ESTATE - New
 $395,000Active2 beds 2 baths1,977 sq. ft.
$395,000Active2 beds 2 baths1,977 sq. ft.102 Torrey Pines Lane, Crossville, TN 38558
MLS# 3113288Listed by: CRYE-LEIKE BROWN REALTY

