23 Wilshire Heights Drive, Crossville, TN 38558
Local realty services provided by:Better Homes and Gardens Real Estate Gwin Realty
23 Wilshire Heights Drive,Crossville, TN 38558
$154,000
- 1 Beds
- 1 Baths
- 744 sq. ft.
- Single family
- Pending
Listed by:linda miller
Office:century 21 fountain realty, llc.
MLS#:1306552
Source:TN_KAAR
Price summary
- Price:$154,000
- Price per sq. ft.:$206.99
- Monthly HOA dues:$282
About this home
Move in Ready! Centrally located to mall, walking trails, and Amphitheatre. One level, open floor plan with 744 square feet of living space. Very nice and well maintained with lots of updates. This home comes with a tiled Foyer with closet, open Living Room, Kitchen, and Dining Room with an attractive easy care laminate flooring and three ceiling fans. A freestanding gel Fireplace is the focal point in the Living Room adding ambiance. Two glass panels along with a sliding glass door allow natural lighting and a great patio for outdoor enjoyment. The Kitchen and Dining Room are accented with ornamental wood beams, recessed lighting, and wood plank ceilings. The cabinets are upgraded with rain glass doors, and additional open shelving on both sides of the bar. The appliances are Stainless Steel, including a dishwasher and built-in microwave. Hall closet can be used as pantry. The Bathroom has a tile floor, granite vanity top with an undermount sink, tub/shower combo, and additional cabinets for storage. The bedroom has brand new carpet, ceiling fan, large window, closet, and stackable washer & dryer. The wardrobe/armoire conveys and is great for extra clothes and linen. Maintenance is made easy with access to water hook-ups to shower, and washer & dryer. Water shut off in foyer closet and on patio. New roof in 2024.
Monthly fees: Fairfield Glade Community Club $111 and Wilshire Heights HOA $171.
Contact an agent
Home facts
- Year built:1972
- Listing ID #:1306552
- Added:87 day(s) ago
- Updated:September 15, 2025 at 05:08 PM
Rooms and interior
- Bedrooms:1
- Total bathrooms:1
- Full bathrooms:1
- Living area:744 sq. ft.
Heating and cooling
- Cooling:Central Cooling
- Heating:Central, Electric
Structure and exterior
- Year built:1972
- Building area:744 sq. ft.
- Lot area:0.12 Acres
Utilities
- Sewer:Public Sewer
Finances and disclosures
- Price:$154,000
- Price per sq. ft.:$206.99
New listings near 23 Wilshire Heights Drive
- New
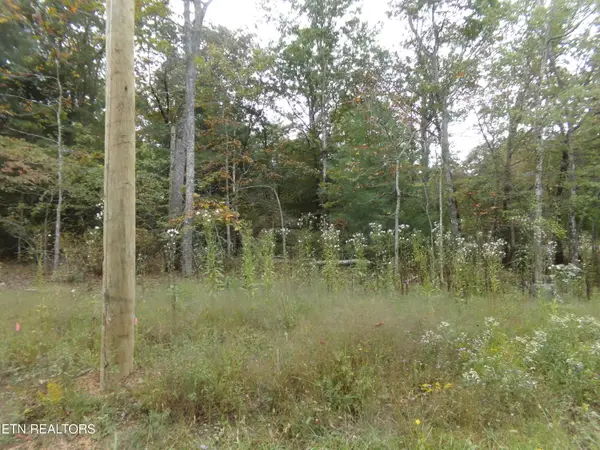 $21,500Active0.51 Acres
$21,500Active0.51 Acres7039&7041 Ute Lane, Crossville, TN 38572
MLS# 1316501Listed by: TRIPLE C REALTY & AUCTION, LLC - New
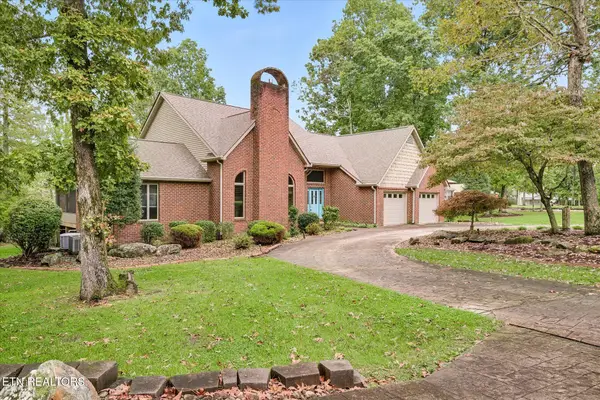 $899,929Active3 beds 3 baths2,839 sq. ft.
$899,929Active3 beds 3 baths2,839 sq. ft.8537 Cherokee Trail, Crossville, TN 38572
MLS# 1316520Listed by: SKENDER-NEWTON REALTY - New
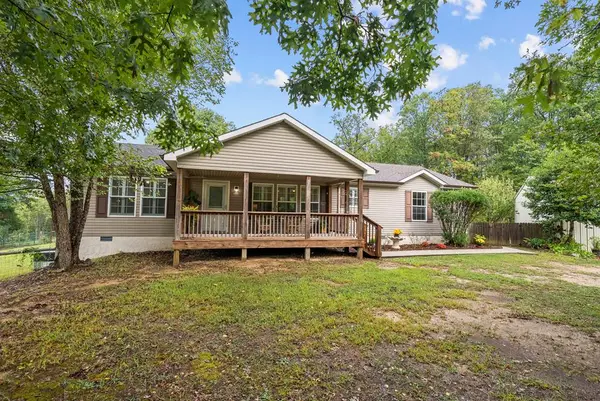 $375,000Active3 beds 2 baths1,620 sq. ft.
$375,000Active3 beds 2 baths1,620 sq. ft.1301 Valley View Rd, CROSSVILLE, TN 38572
MLS# 239573Listed by: WALLACE - New
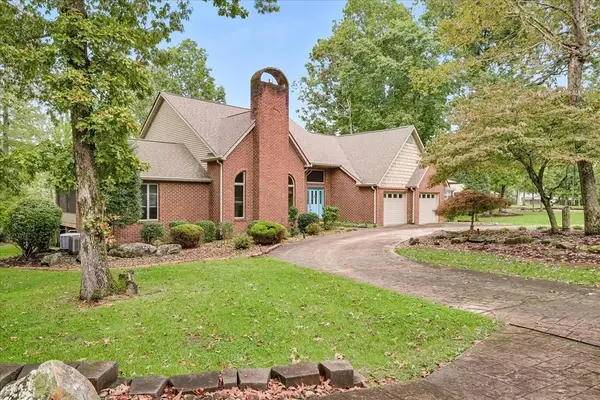 $899,929Active3 beds 3 baths2,839 sq. ft.
$899,929Active3 beds 3 baths2,839 sq. ft.8537 Cherokee Trail, CROSSVILLE, TN 38572
MLS# 239575Listed by: SKENDER-NEWTON REALTY - New
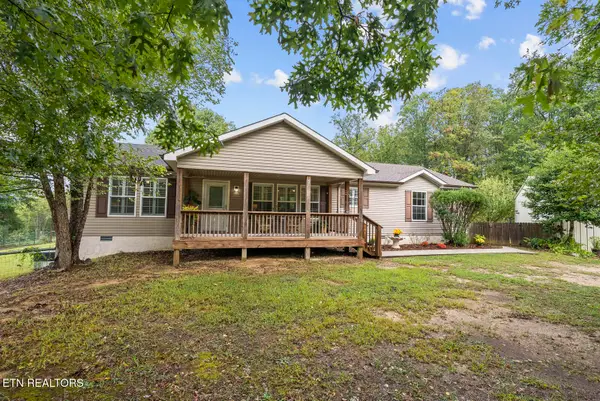 $375,000Active3 beds 2 baths1,620 sq. ft.
$375,000Active3 beds 2 baths1,620 sq. ft.1301 Valley View Rd, Crossville, TN 38572
MLS# 1316514Listed by: WALLACE - Open Sun, 6 to 8pmNew
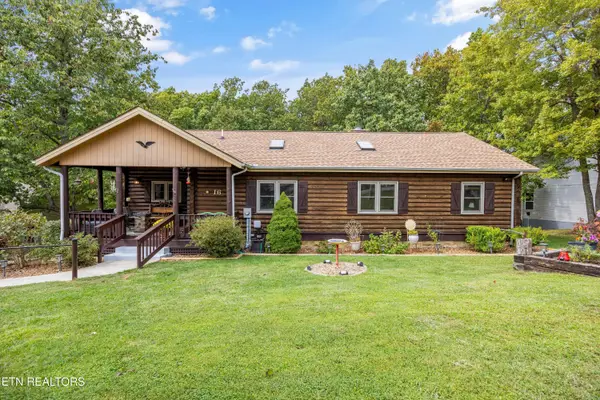 $339,500Active2 beds 3 baths1,504 sq. ft.
$339,500Active2 beds 3 baths1,504 sq. ft.16 Bingham Way, Crossville, TN 38558
MLS# 1316482Listed by: WALLACE - New
 $38,000Active0.5 Acres
$38,000Active0.5 AcresLot 1 Old Tanner Cemetery Rd, Crossville, TN 38571
MLS# 1316468Listed by: PIONEER REALTY, INC. - New
 $42,000Active0.55 Acres
$42,000Active0.55 AcresLot 2 Old Tanner Cemetery Rd, Crossville, TN 38571
MLS# 1316469Listed by: PIONEER REALTY, INC. - New
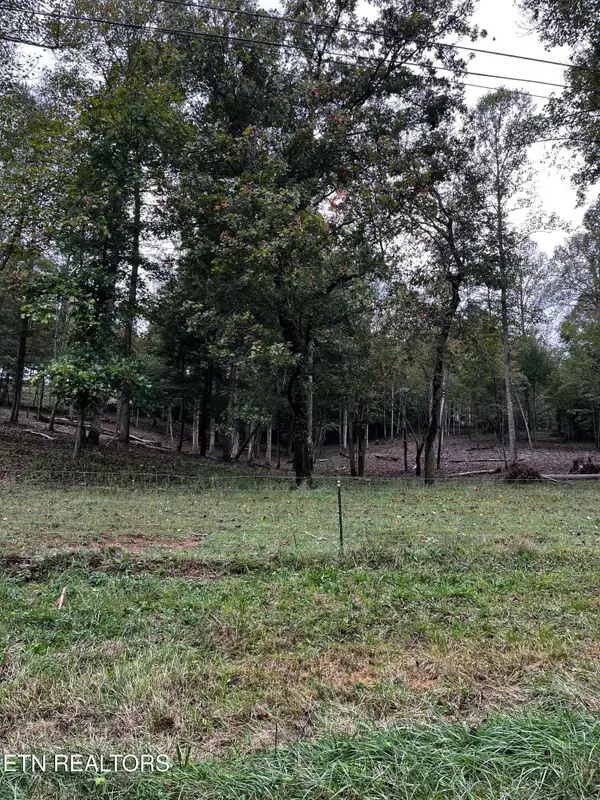 $45,000Active0.59 Acres
$45,000Active0.59 AcresLot 3 Old Tanner Cemetery Rd, Crossville, TN 38571
MLS# 1316470Listed by: PIONEER REALTY, INC. - New
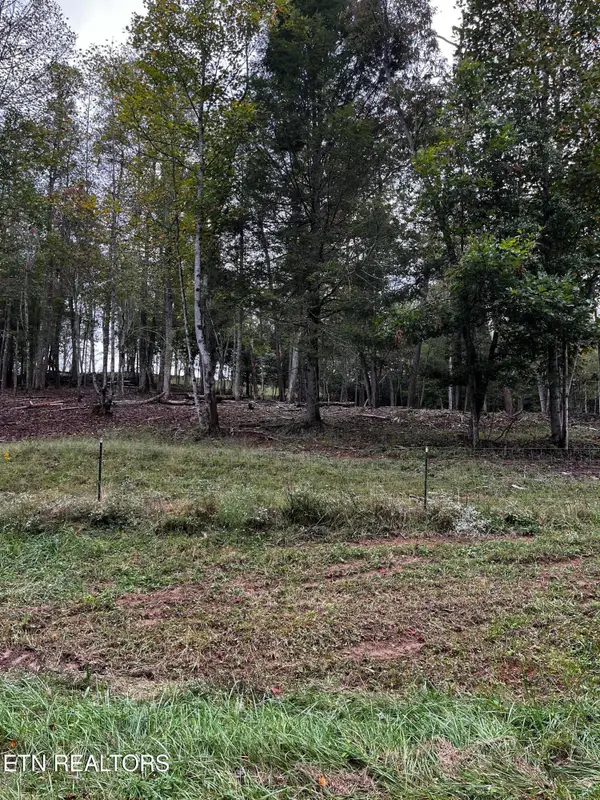 $45,000Active0.6 Acres
$45,000Active0.6 AcresLot 4 Old Tanner Cemetery Rd, Crossville, TN 38571
MLS# 1316471Listed by: PIONEER REALTY, INC.
